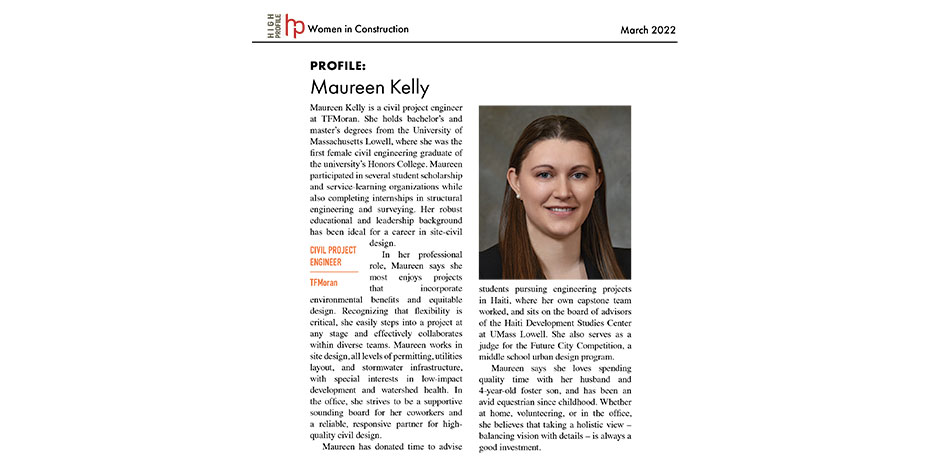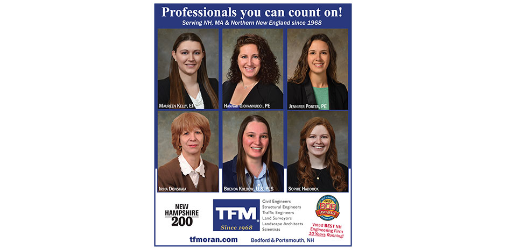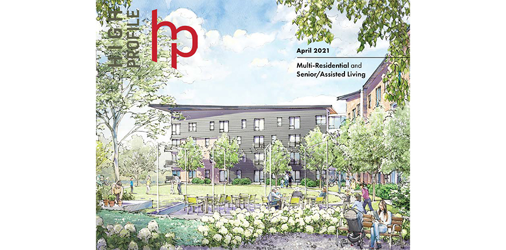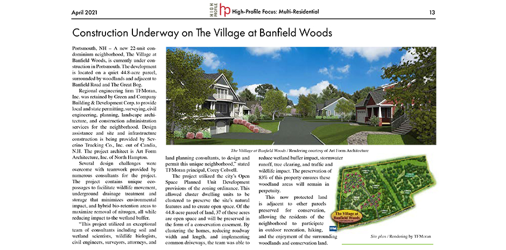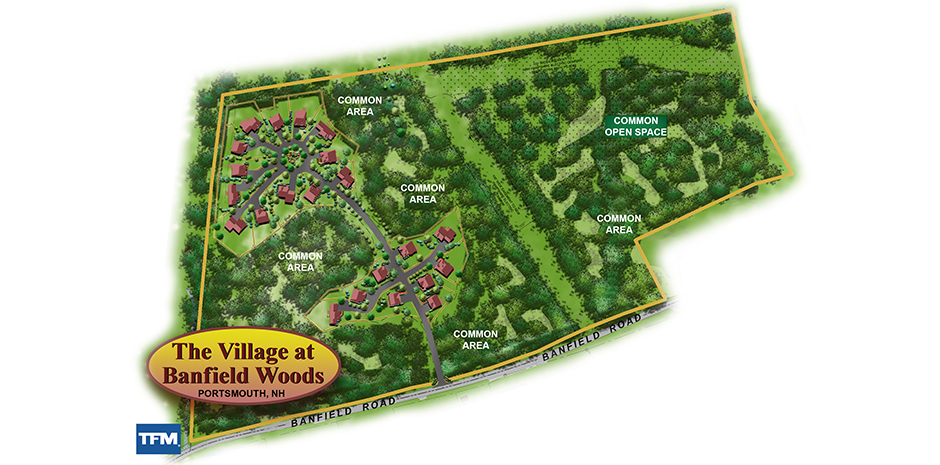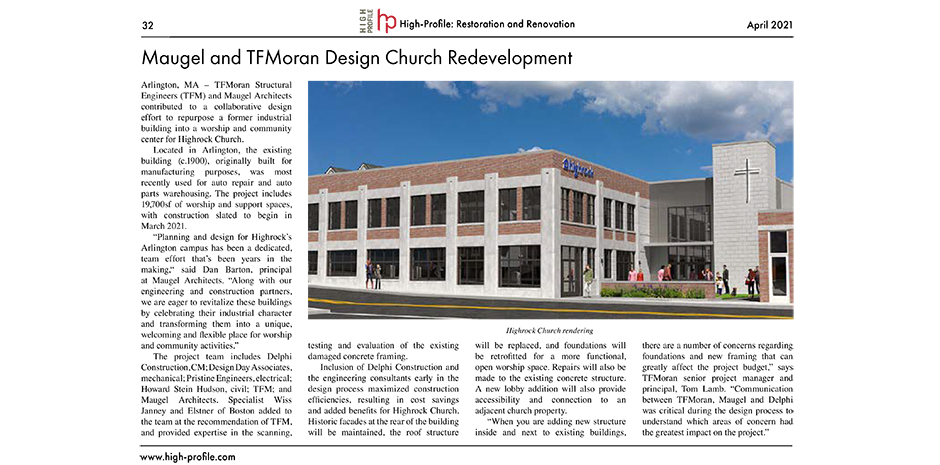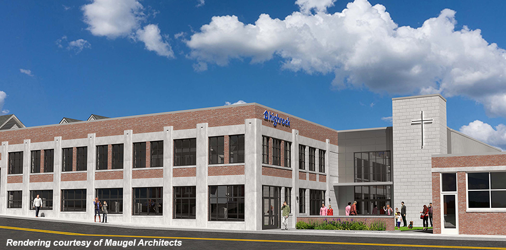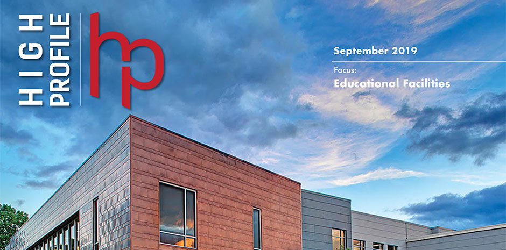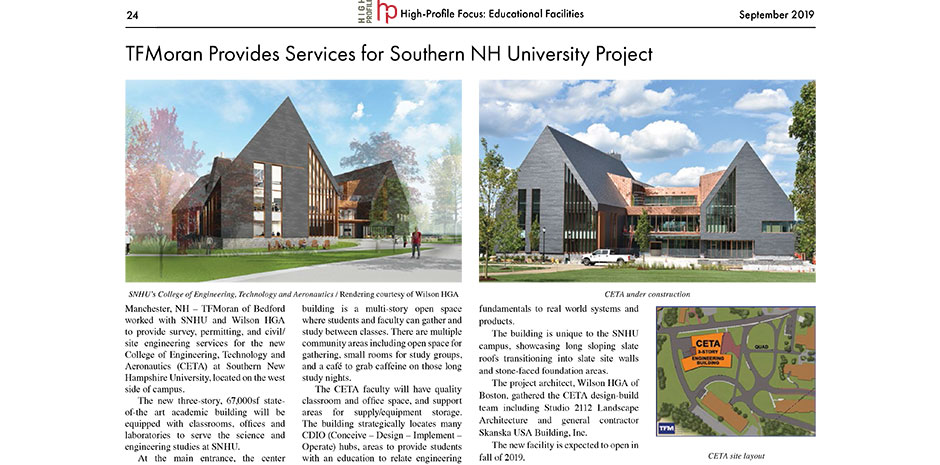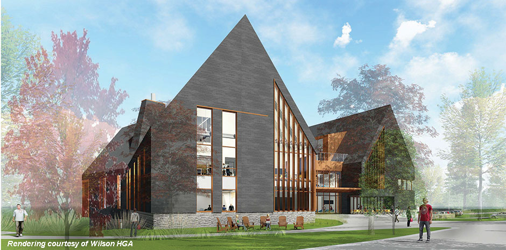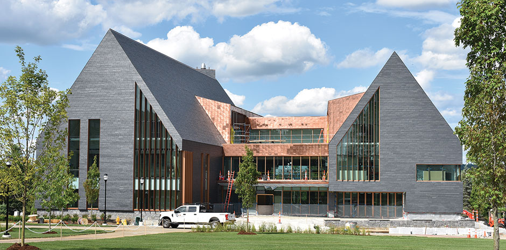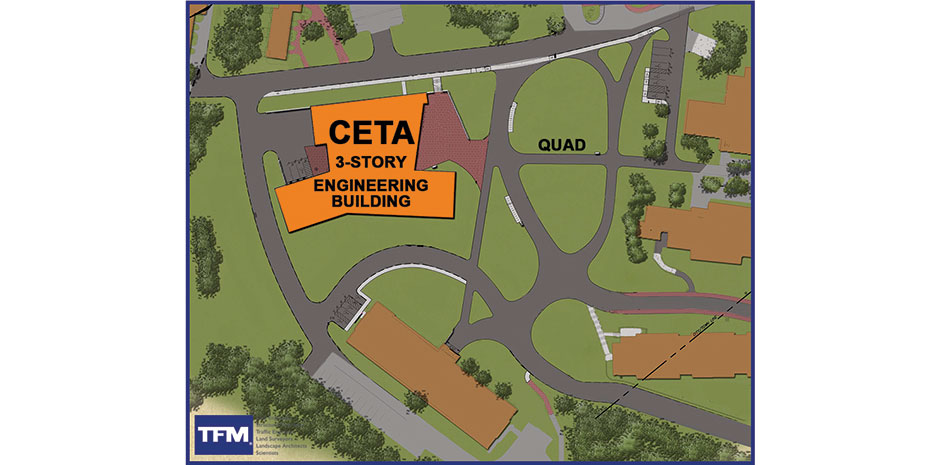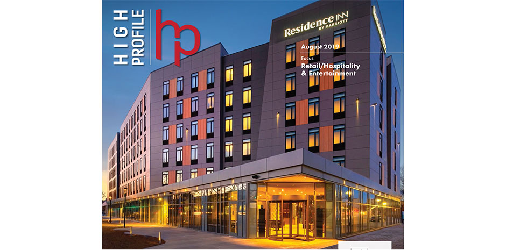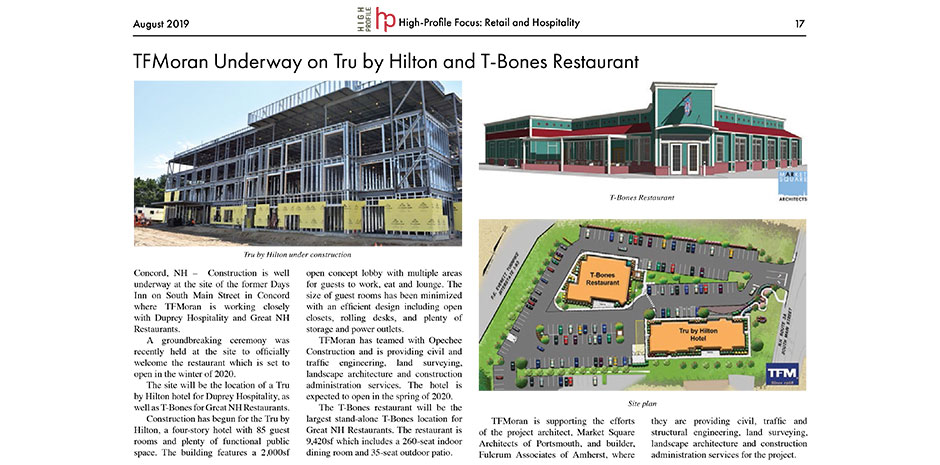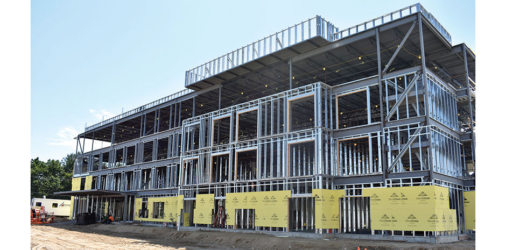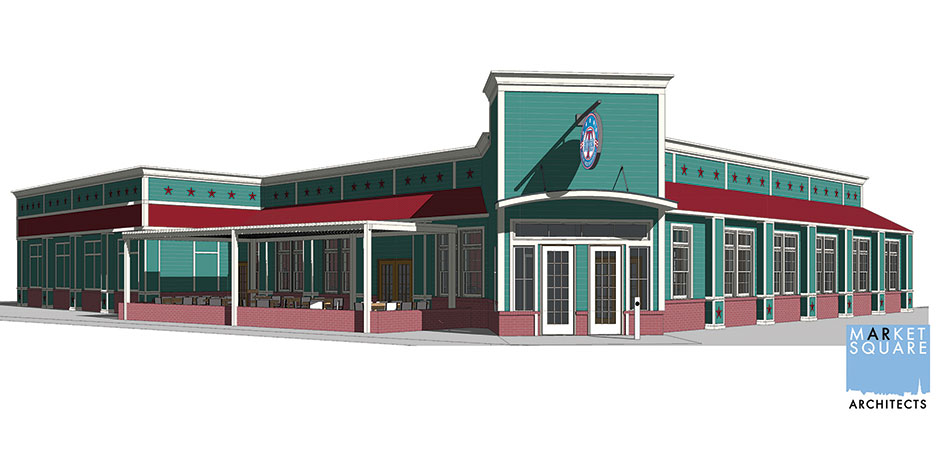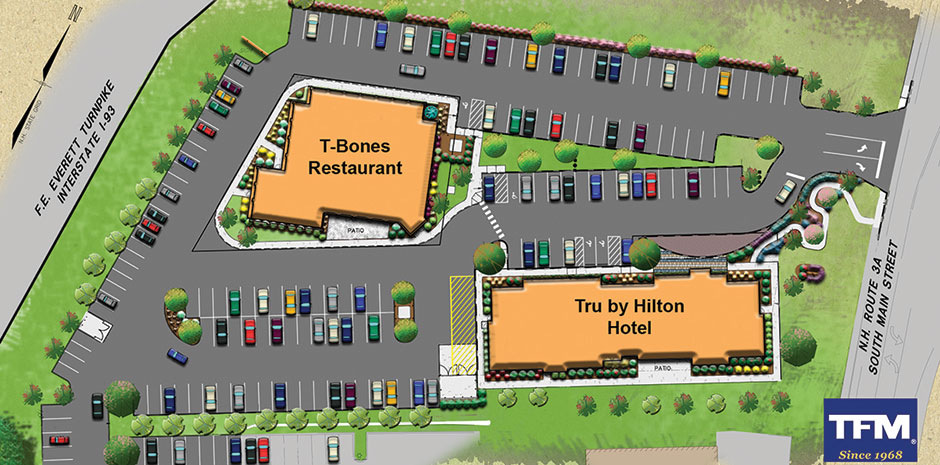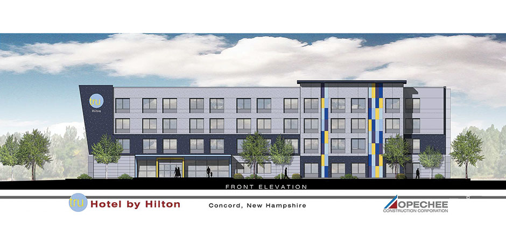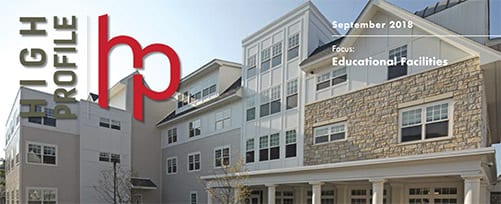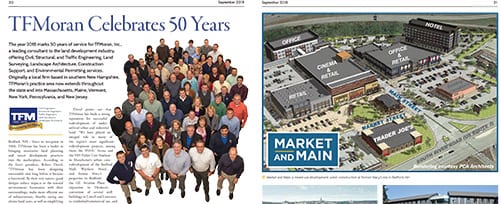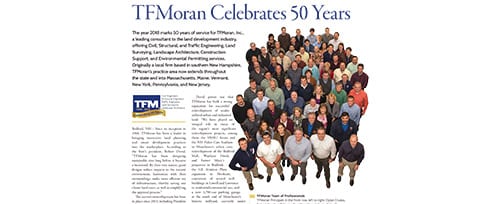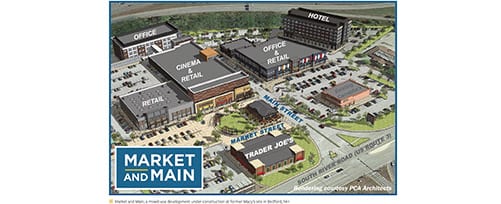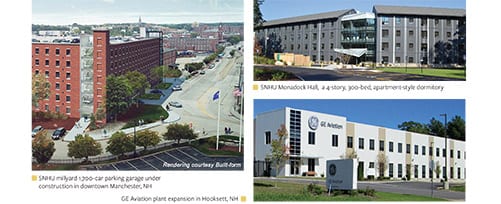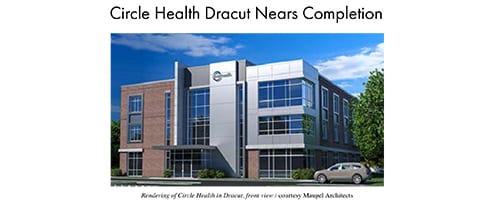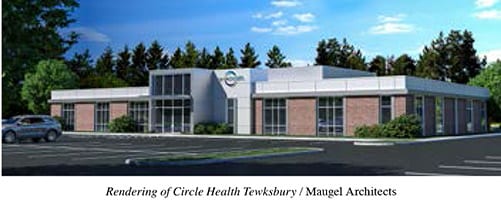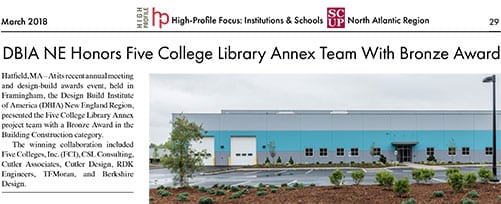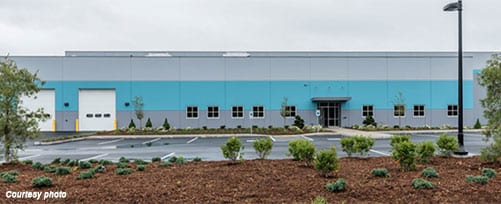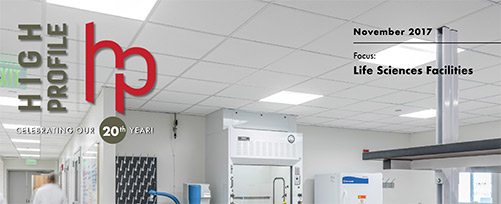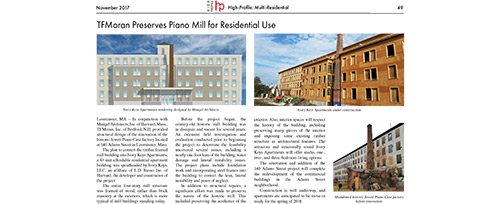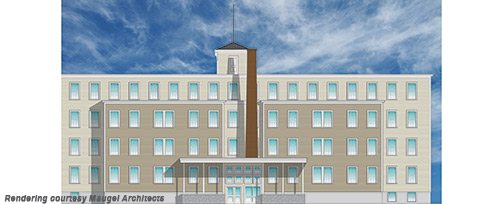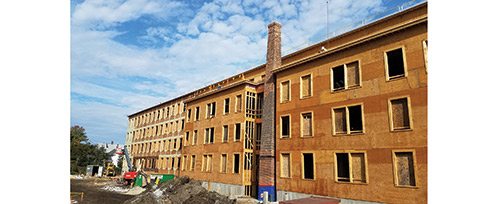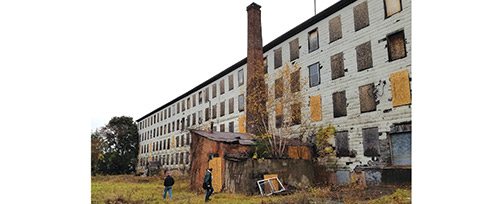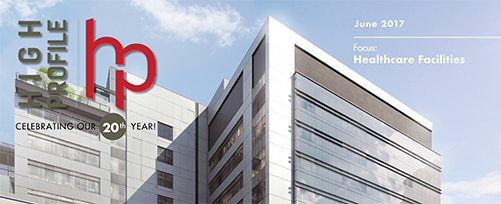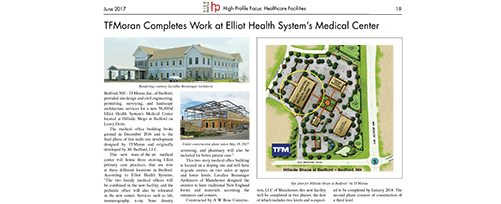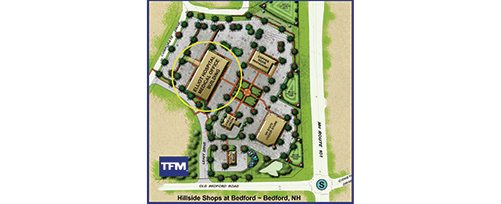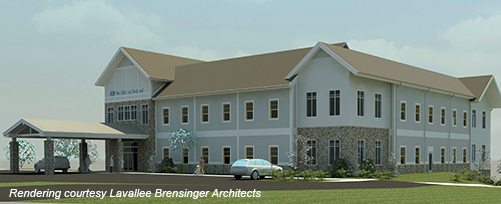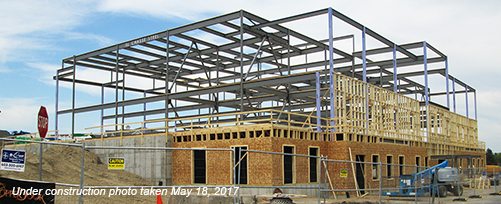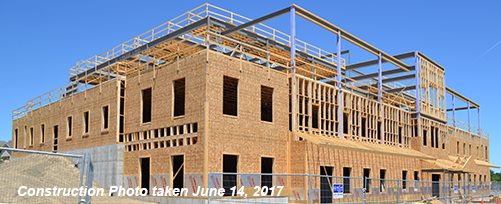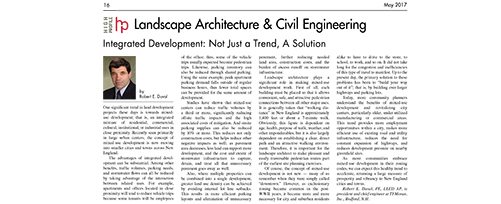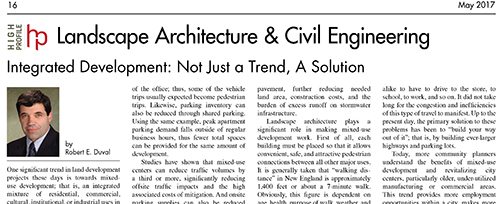We invite you to check out High Profile‘s September issue featuring a story entitled “TFMoran Celebrates 50 Years”. Click on this pdf link High-Profile September 2018 Pages 30-31
Or, read the text below:
TFMoran Celebrates 50 Years
Bedford, NH – The year 2018 marks 50 years of service for TFMoran, Inc., a leading consultant to the land development industry, offering Civil, Structural, and Traffic Engineering, Land Surveying, Landscape Architecture, Construction Support, and Environmental Permitting services. Originally a local firm based in southern New Hampshire, TFMoran’s practice area now extends throughout the state and into Massachusetts, Maine, Vermont, New York, Pennsylvania, and New Jersey.
Since its inception in 1968, TFMoran has been a leader in bringing innovative land planning and smart development practices into the marketplace. According to the firm’s president, Robert Duval, “TFMoran has been designing sustainable sites long before it became a buzzword. By their very nature, good designs reduce impacts to the natural environment, harmonize with their surroundings, make more efficient use of infrastructure, thereby saving our clients hard costs, as well as simplifying the approval process.”
The current ownership team has been in place since 2013, including President and Chief Engineer Robert Duval, PE; Chief Operating Officer Dylan Cruess, and Senior Vice Presidents Jeff Kevan, Paul Sbacchi, PE, and Corey Colwell, LLS, all long-term employees with decades of hands-on experience. Dylan Cruess comments, “The shared goal of the new ownership team has been to build on the strong corporate brand that TFMoran has created over the past fifty years, delivering best-in-class client service. We must be doing something right, because in 2016 we were named Business NH’s Business of the Year in the Real Estate, Construction and Engineering category, and we have also earned a statewide “Best of Business” award for the last six years in a row.”
Duval points out that TFMoran has built a strong reputation for successful redevelopment of under-utilized urban and industrial land: “We have played an integral role in many of the region’s most significant redevelopment projects, among them the SNHU Arena and the NH Fisher Cats Stadium in Manchester’s urban core; redevelopment of the Bedford Mall, Wayfarer Hotel, and former Macy’s properties in Bedford; the GE Aviation Plant expansion in Hooksett, conversion of several mill buildings in Lowell and Lawrence to residential/commercial use, and a new 1,700-car parking garage at the south end of Manchester’s historic millyard, currently under construction. Just these few projects alone provide hundreds of millions of dollars of new tax base and revenues to the local community,” says Duval.
In 2014, TFMoran acquired MSC Civil Engineers and Surveyors, a well-established civil engineering and surveying firm in Portsmouth, NH. Subsequently, in 2015, TFMoran expanded its structural engineering department by acquisition of Steffensen Engineering Associates with a solid 30-year history. “We have experienced strong growth over the past few years, to better serve our clients”, says Paul Sbacchi, Chief Structural Engineer. “They have their own tight schedules to meet, and we want to help them succeed.” The TFMoran team now comprises over 65 individuals, including licensed land surveyors, civil and structural engineers, landscape architects, wetland scientists, LEED professionals, and erosion control (CPESC) specialists.
Jeff Kevan, civil engineering group manager, points out that one of TFMoran’s primary strengths is taking on large projects with aggressive schedules. “Our team has demonstrated time and again the ability to meet challenging deadlines through teamwork and an innovative approach to the unique needs and opportunities for each project. Our reputation is built on our track record, and our record is evidence of the pride we take in what we do.”
How would you summarize the TFMoran philosophy? According to Duval, “We want to be leaders and innovators in our industry, taking on projects that have a positive impact on their surroundings. Every day, we are grateful for the opportunity to provide all these things while providing superior value to our clients, too.”
###



