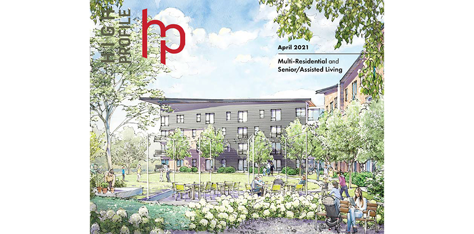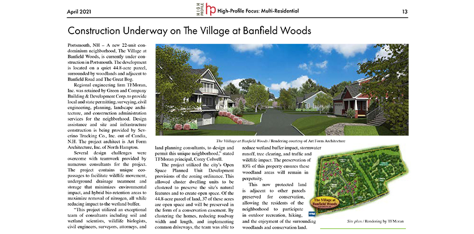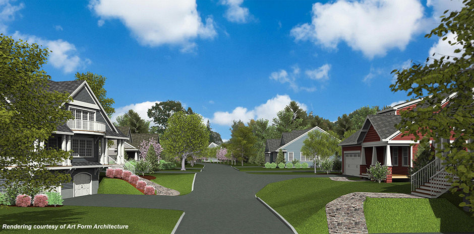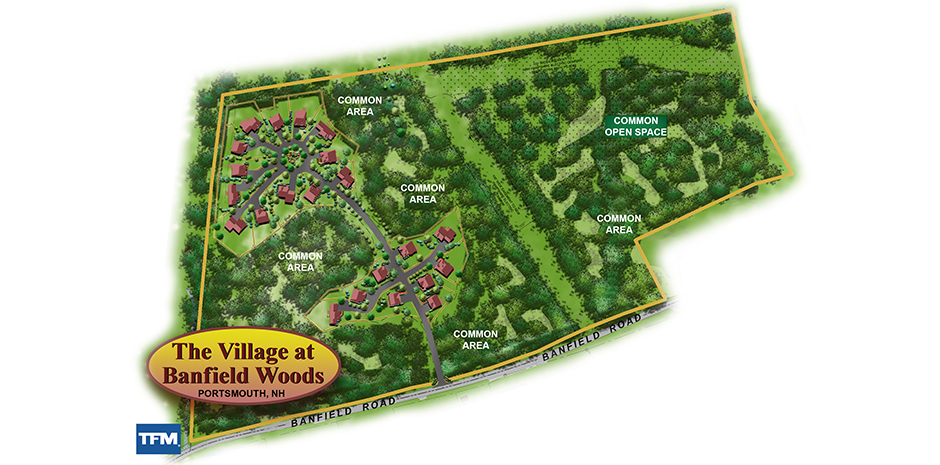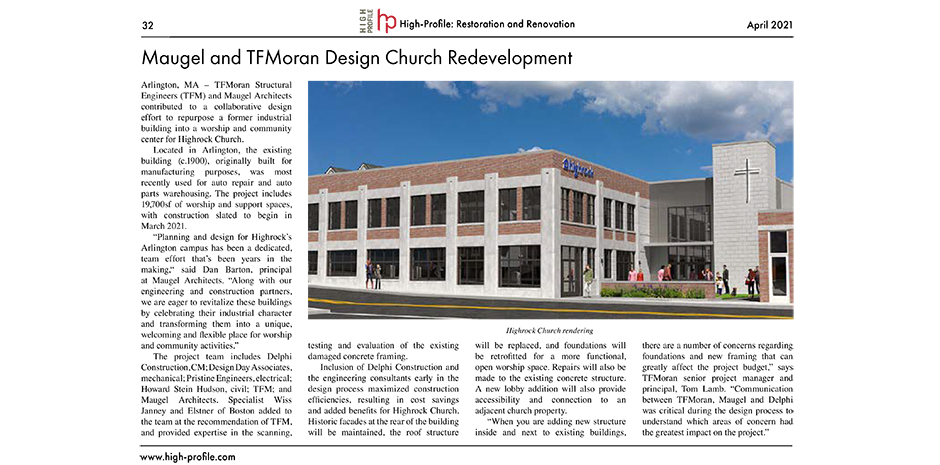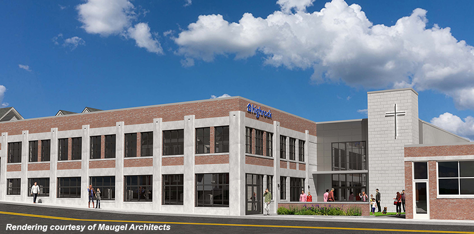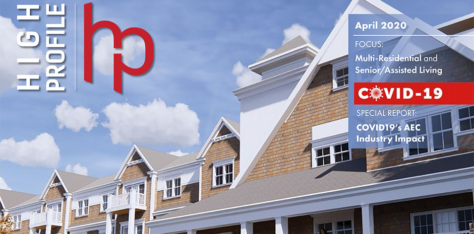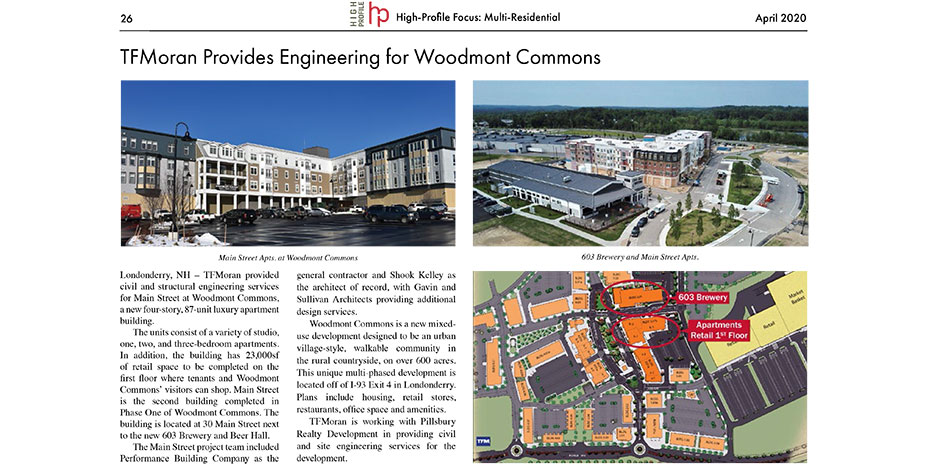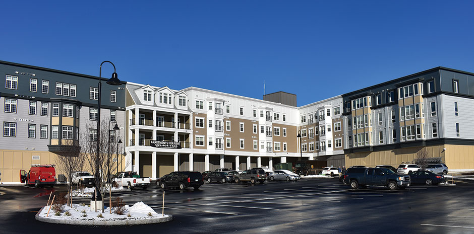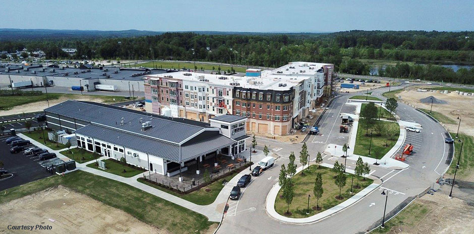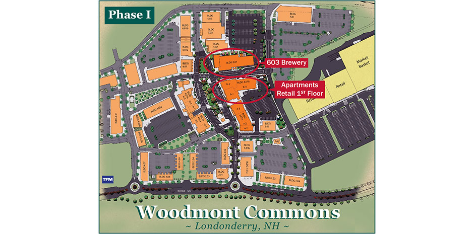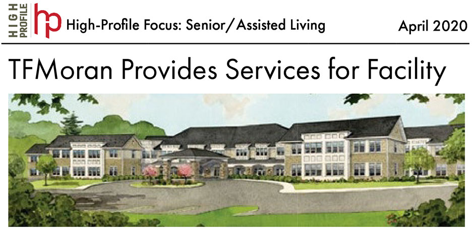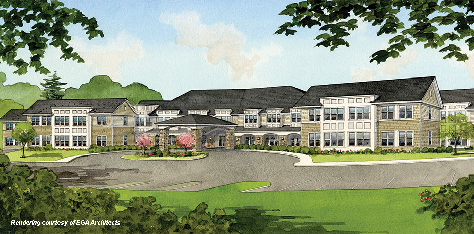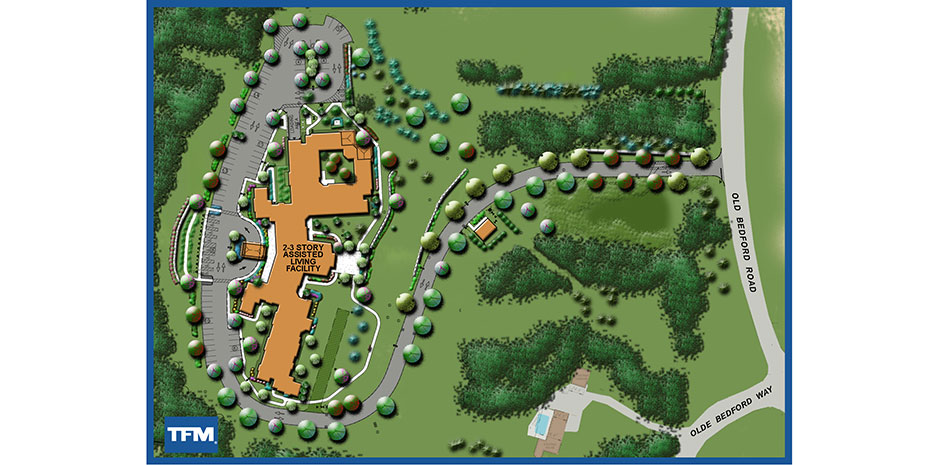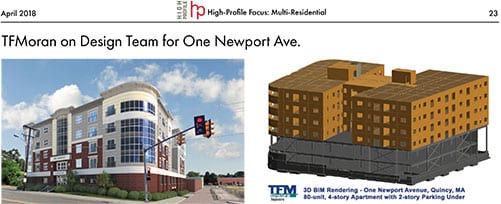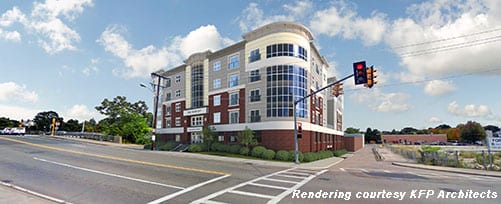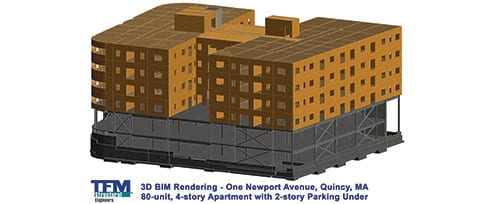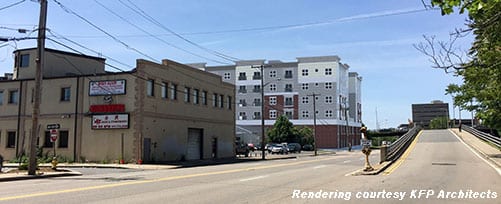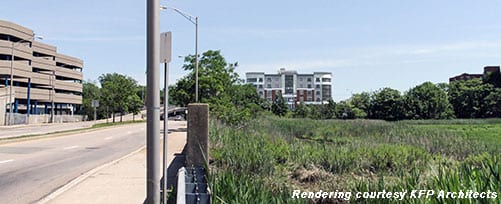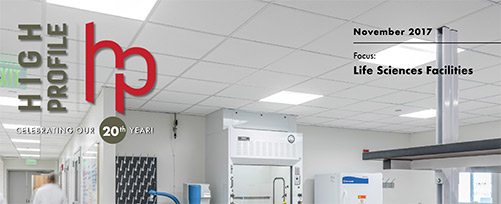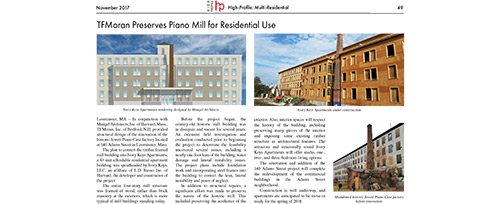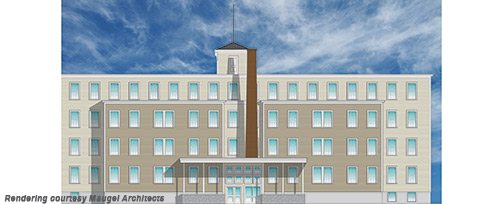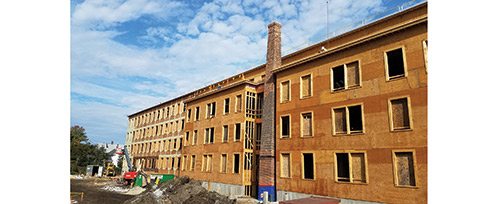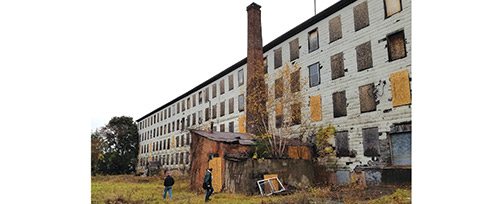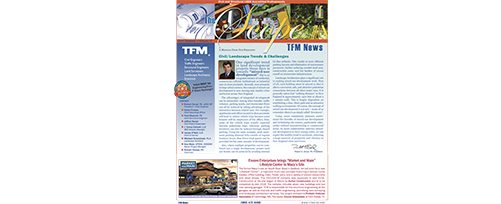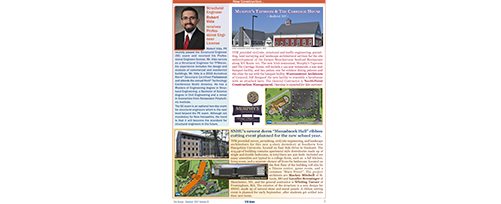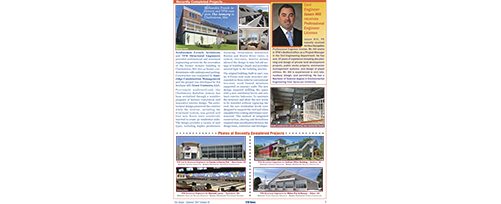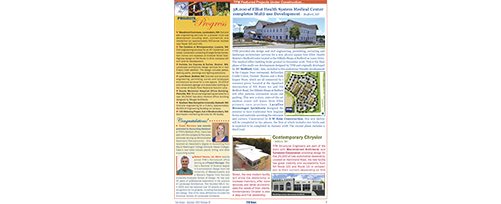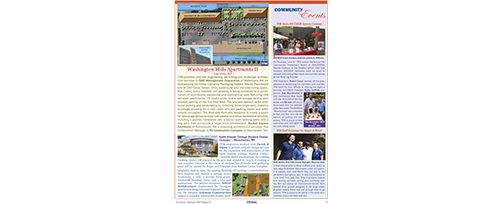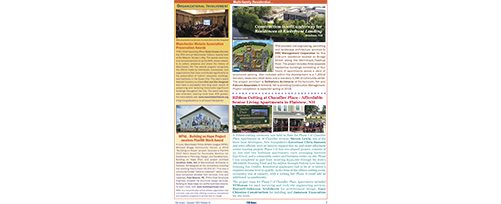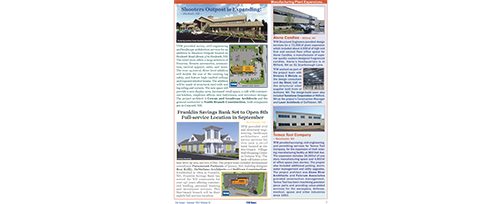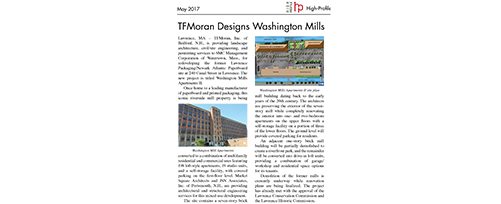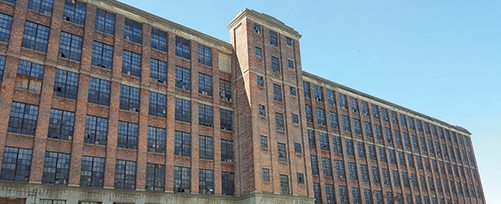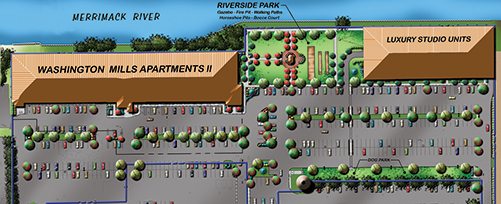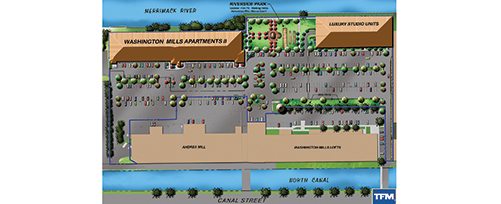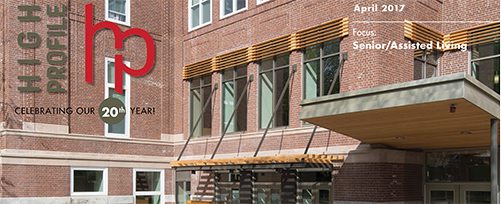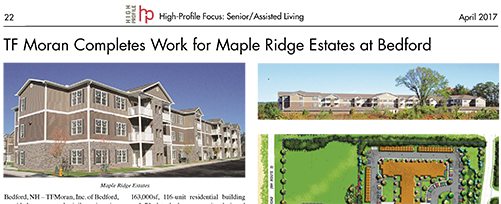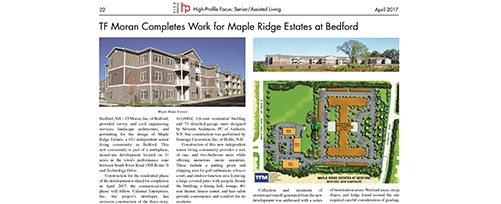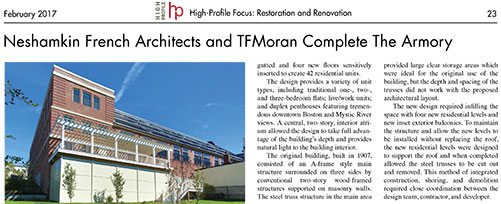One of TFMoran’s multi-residential civil engineering and landscape architecture projects was featured in the May issue of High-Profile. To view the published story, please click this link Washington Mills Apts II _High-Profile_May 2017
Or, please read text below:
TFMoran designs Washington Mills
Lawrence, MA – TFMoran, Inc. of Bedford, NH is providing landscape architecture, civil/site engineering, and permitting services to SMC Management Corporation of Watertown, MA for redeveloping the former Lawrence Packaging/Newark Atlantic Paperboard site at 240 Canal Street in Lawrence, Massachusetts. The new project is titled Washington Mills Apartments II.
Once home to a leading manufacturer of paperboard and printed packaging, this iconic riverside mill property is being converted to a combination of multi-family residential and commercial uses featuring 198 loft-style apartments, 19 studio units, a self-storage facility, with covered parking on the first-floor level. Market Square Architects and JSN Associates, Inc. of Portsmouth, NH are providing architectural and structural engineering services for this mixed-use development.
The site contains a seven-story brick mill building dating back to the early years of the 20th century. Market Square Architects is preserving the exterior of the seven-story mill while completely renovating the interior into one- and two-bedroom apartments on the upper floors with a self-storage facility on a portion of three of the lower floors. The ground level will provide covered parking for residents. An adjacent one-story brick mill building will be partially demolished to create a riverfront park, and the remainder will be converted into drive-in loft units, providing a combination of garage/work-shop and residential space options for its tenants.
According to Tom Burns, Civil Project Manager for TFM, “The site will be opened up for additional parking and landscaping by removing three single-story masonry buildings. This allows us to provide a new, more efficient parking layout and safer vehicle circulation.”
“As for stormwater management,” Burns continued, “reducing the site’s impervious footprint, and replacing it with lots of new plantings is a major benefit to the site and the adjacent Merrimack River. In our design, we designed a series of stormwater treatment hardware to protect the river.”
Numerous amenities are being provided in this project to meet the needs of modern urban dwellers while preserving the historical context of the site. TFM’s Landscape Architect, Mike Krzeminski explains, “The Riverside Park was designed to create a space for various age groups and social backgrounds to enjoy both passive and recreational activities.” These include a dog park that surrounds a large brick smokestack that is the tallest structure in the City and a new Riverside Park on the site of a former mill with a waterfront view. A gazebo provides residents with a comfortable gathering spot complete with lighting, power and WiFi for tenants, and the park also includes a barbecue grill, horseshoe pits, a bocce court, and walking paths.
Demolition of the former mills is currently underway while renovation plans are being finalized. The project has already met with the approval of the Lawrence Conservation Commission, and the Lawrence Historic Commission.
“We will be getting our building permits shortly, and we look forward to completing this exciting project for opening early next year”, says SMC’s Director of Capital Projects, Bob Simonds, “The City has been great to work with and we think this will be a great boon to the community. Revitalizing city centers and providing exciting new places for people to live is what we are all about.”

