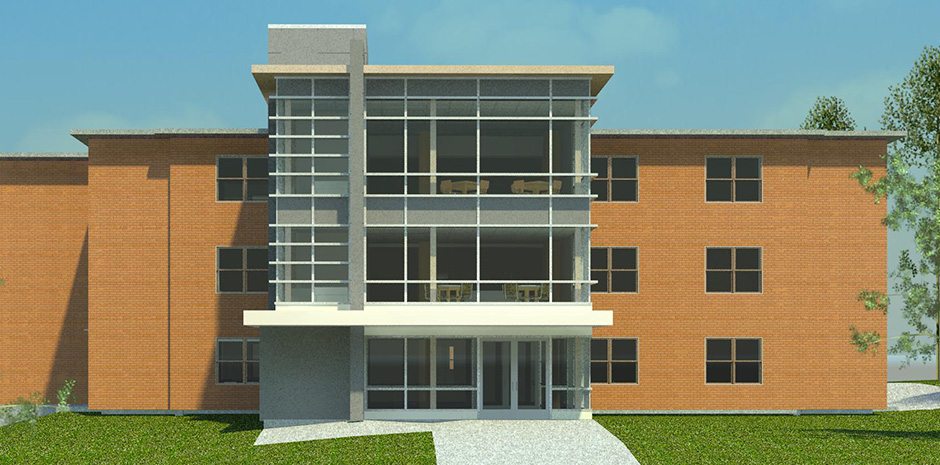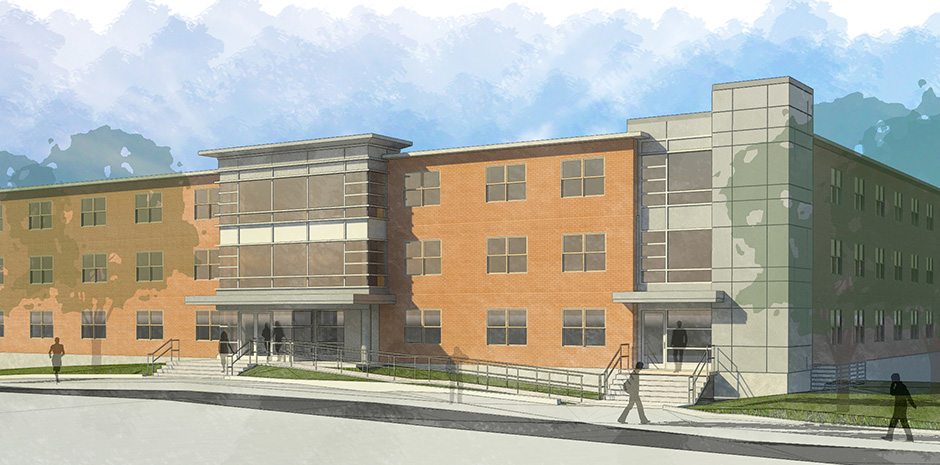TFMoran provided structural design for interior renovations, new three-story entrances, and new lobby additions with elevators for two first-year residence halls on campus. Major improvements to both buildings included social lounges on each floor, new bathroom facilities throughout, new deluxe kitchen facilities on the third floors, laundry rooms on the second floors, new lobbies with elevators, new multimedia study rooms, quiet study rooms, and social spaces. Both halls closed for the summer and construction was completed for the fall semester freshmen to move in.
Clark University|Bullock & Wright Halls
Worcester, MA
- Client: Clark University
- Services: Structural


