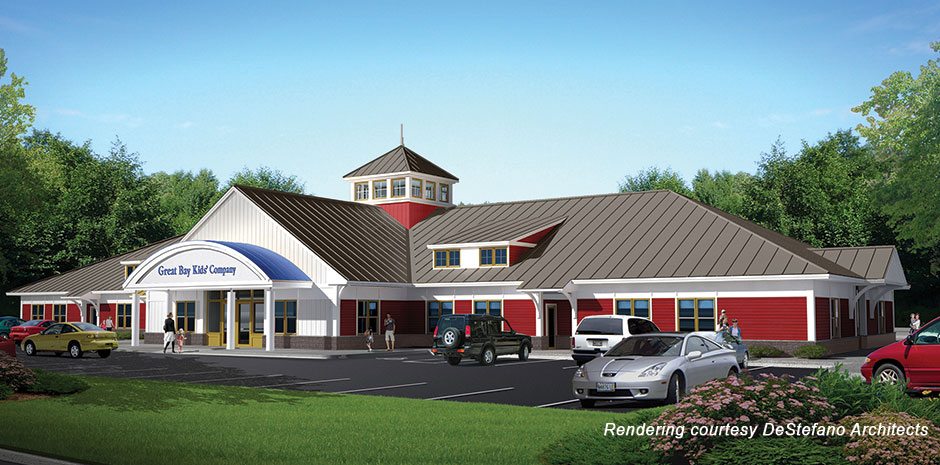TFM Structural Engineers provided structural design services for a new 13,000sf one-story child care facility, Great Bay Kids’ Company in Exeter, NH. The structure was designed with wood framed walls and prefabricated wood trusses. Soil conditions were classified as a Site Class “E”, increasing the seismic lateral design forces on the building which was handled with an enhanced wall sheathing nailing pattern. The project architect is DeStefano Architects and General Contractor is Martini Northern, both located in Portsmouth, NH.
Great Bay Kids’ Company
Exeter, NH
- Client: Martini Northern
- Services: Structural Engineering

