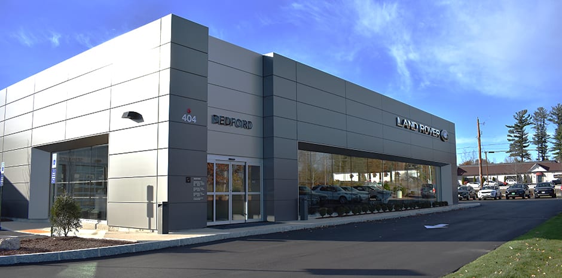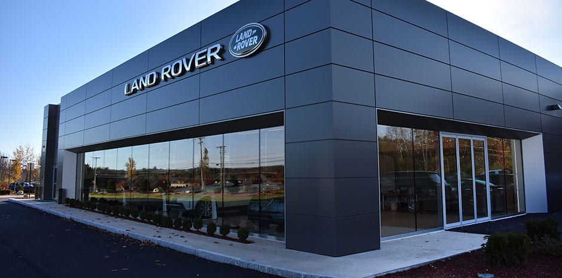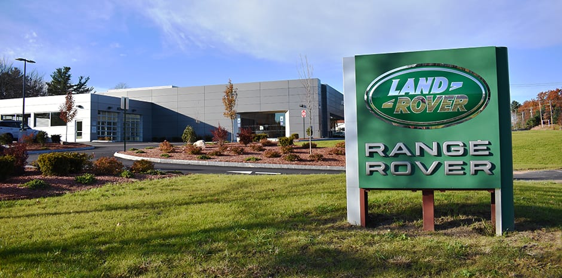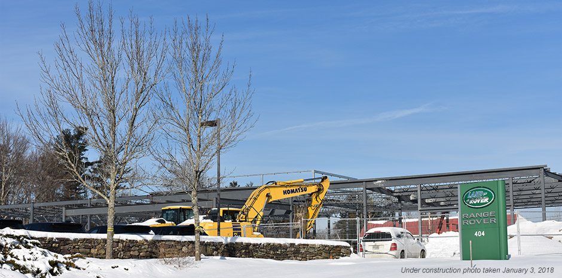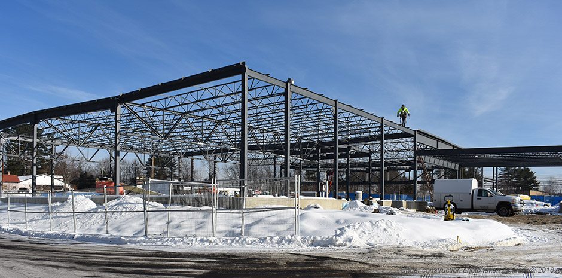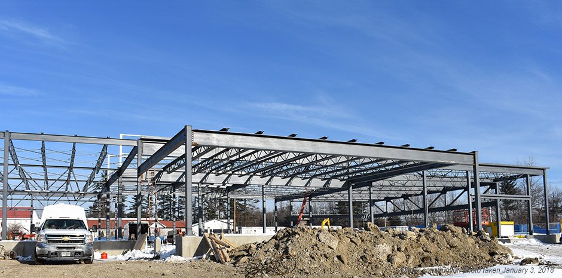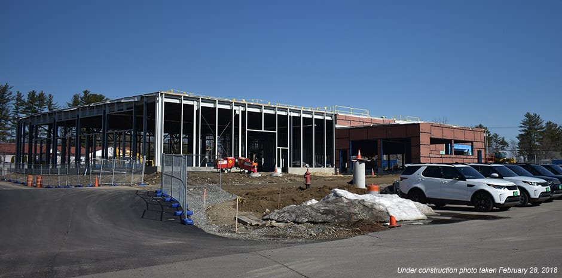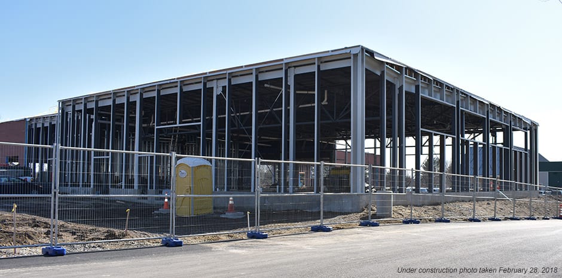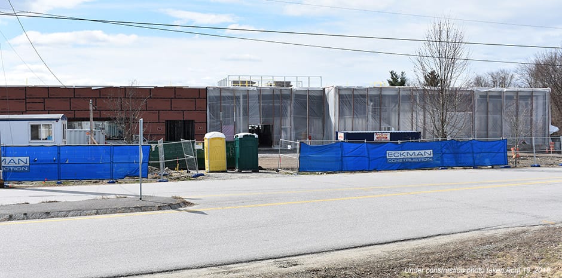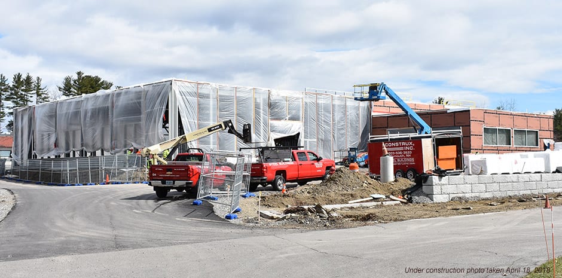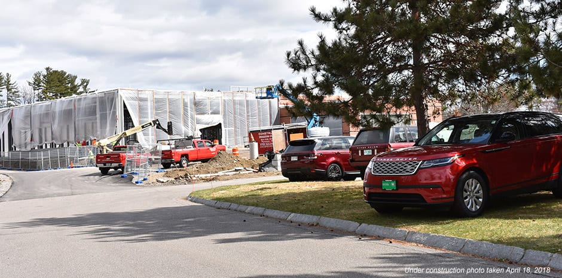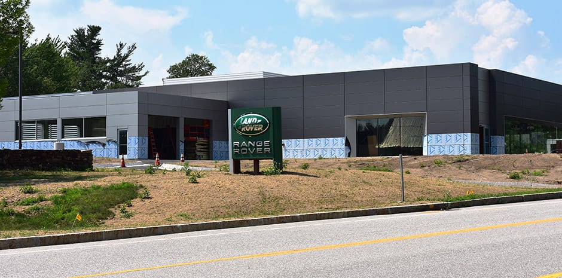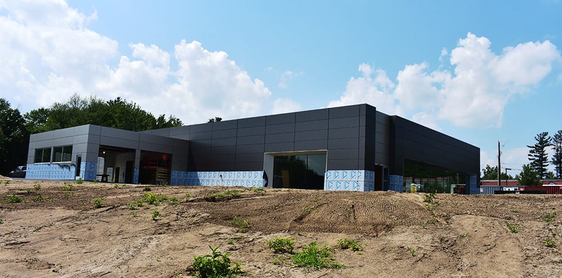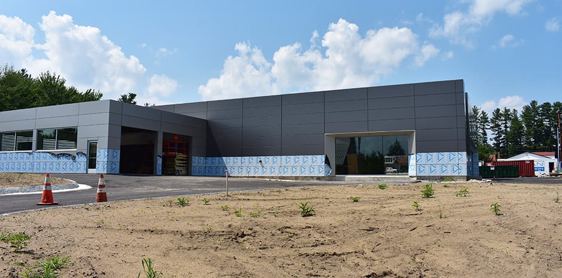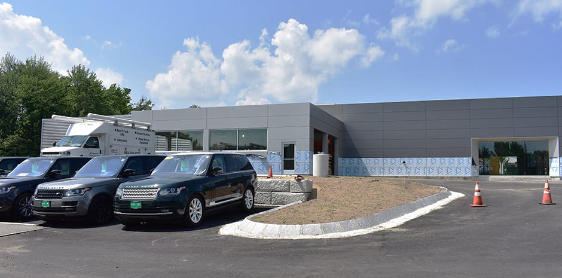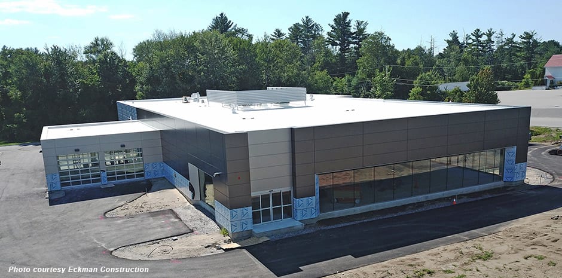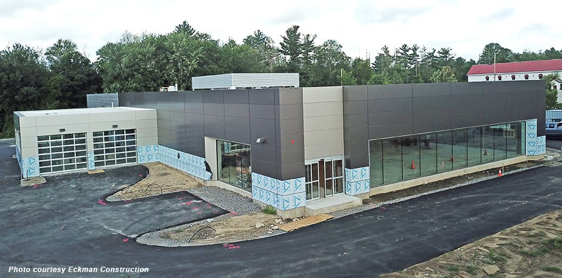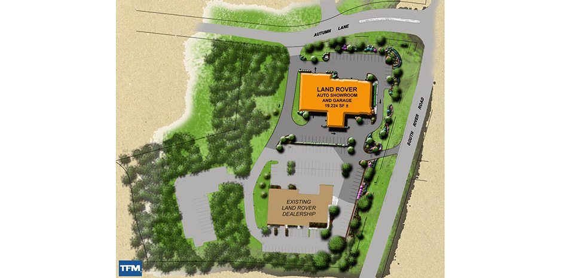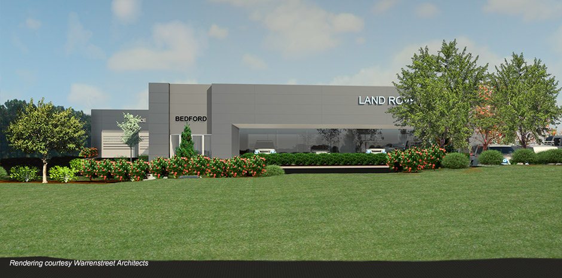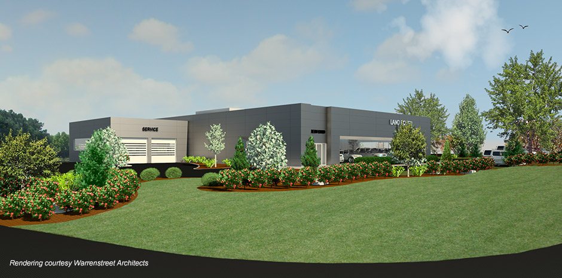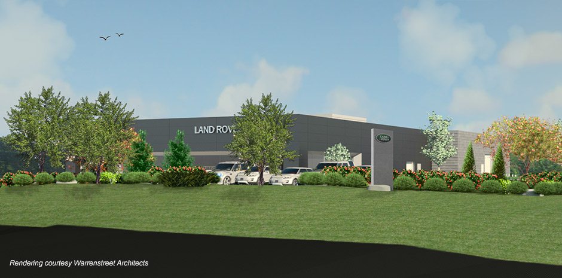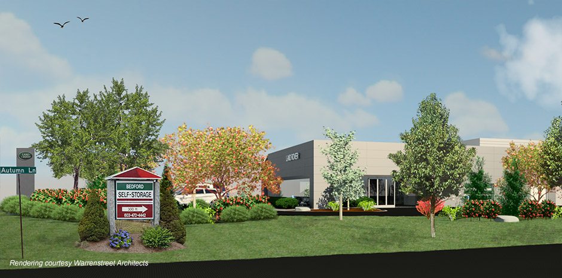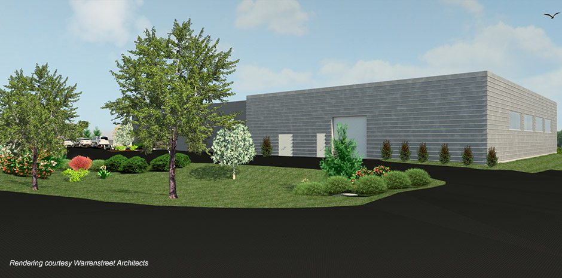TFMoran is part of a New Hampshire-based design-build project team, including Warrenstreet Architects of Concord and Eckman Construction. of Bedford, providing services for Bedford Land Rover‘s new facility on South River Road (US Route 3). TFMoran supplied civil/site/traffic and structural engineering, permitting and landscape architecture services for the new 19,200 sf auto showroom and state-of-the-art service area. The facility will be one of the first standalone Land Rover dealerships in North American to feature the new Jaguar-Land Rover “ARCH” concept. This global brand standard signifies an evolution to a contemporary brand identity with the use of modern architectural design, providing a convenient and friendly way to buy, and a brand experience customers will love for life.
The architecture of the dealership is contemporary in nature with aluminum composite cladding in a dark grey and a champagne silver. The structure includes very prominent floor-to-ceiling plenar glass windows to display the interior showroom. The window facing South River Road extends approximately 61-feet or approximately 44 percent of the building façade. Although the contemporary design is unique for Bedford, the Project Team engaged the Board with a detailed discussion related to the proposed architecture and the Board expressed comfort with the proposed design in light of landscaping improvements proposed. According to TFMoran’s Professional Landscape Architect, Mike Krzeminski, the landscape highlights and compliments the architecture of the building, while also balancing the Town’s landscape standards. “Blending corporate design standards with municipal expectations is a delicate balance especially in a town like Bedford where they have specific architectural preferences”, said TFMoran Senior Project Manager, Nick Golon, PE. “In the end both the Town and Project Team found an appropriate balance that delivers an exceptional project everyone can be proud of”, continued Golon.
TFMoran structural engineers designed a custom steel truss above the glass storefront facing South River Road. The exterior wall above the glass was designed as an 8′-6″ deep custom steel truss cladded with metal panels. The concept of supporting the roof framing on a clear spanning truss allowed for the design team to achieve a column free look within the showroom.
The construction of the new facility is complete as of the Fall of 2018 and has been providing the premium retail experience Land Rover customers expect since its completion.

