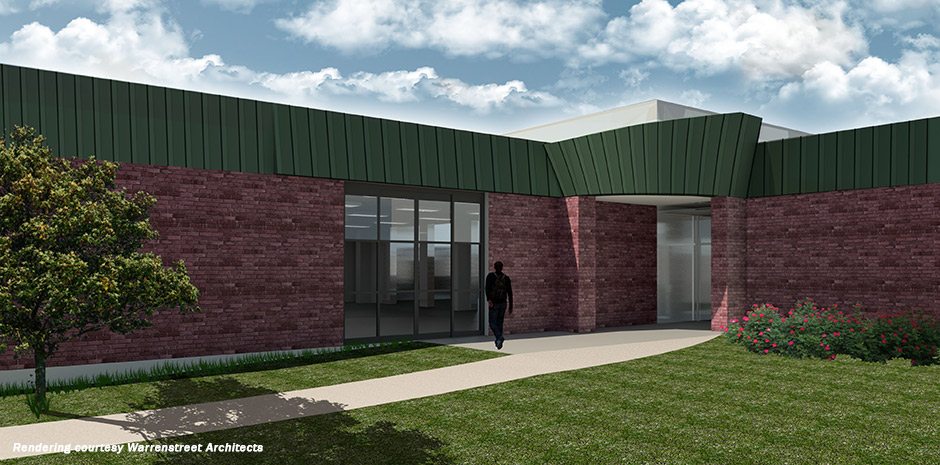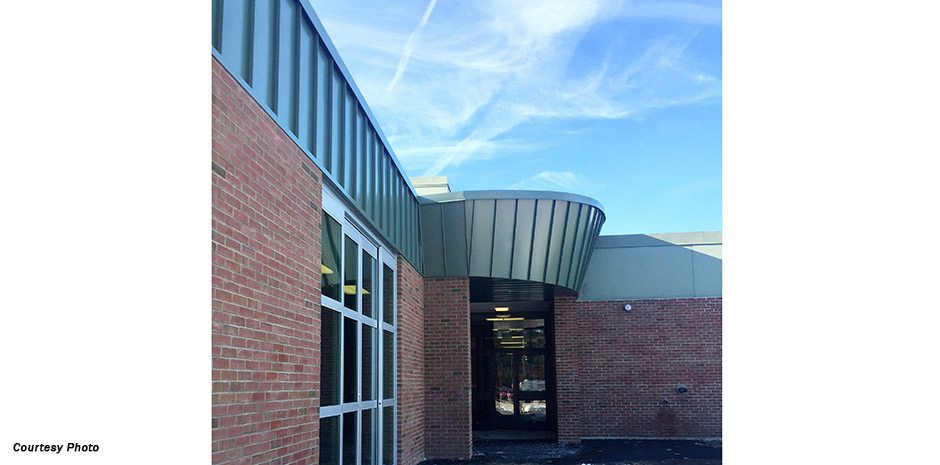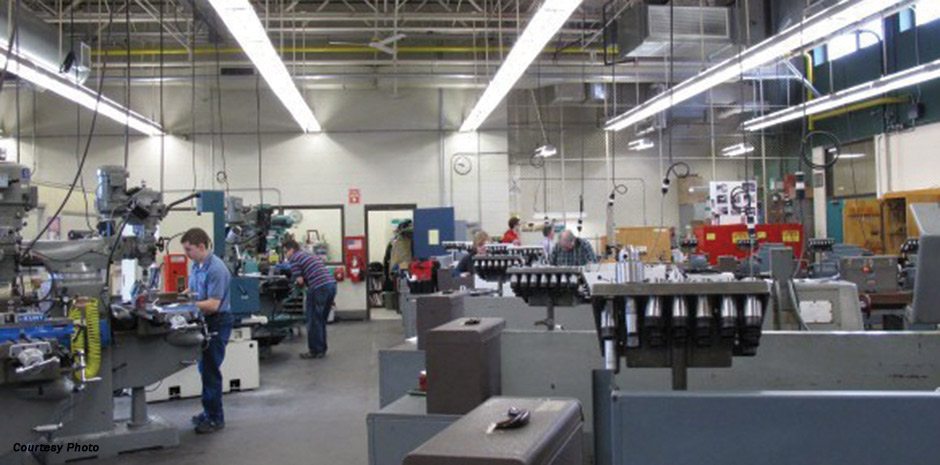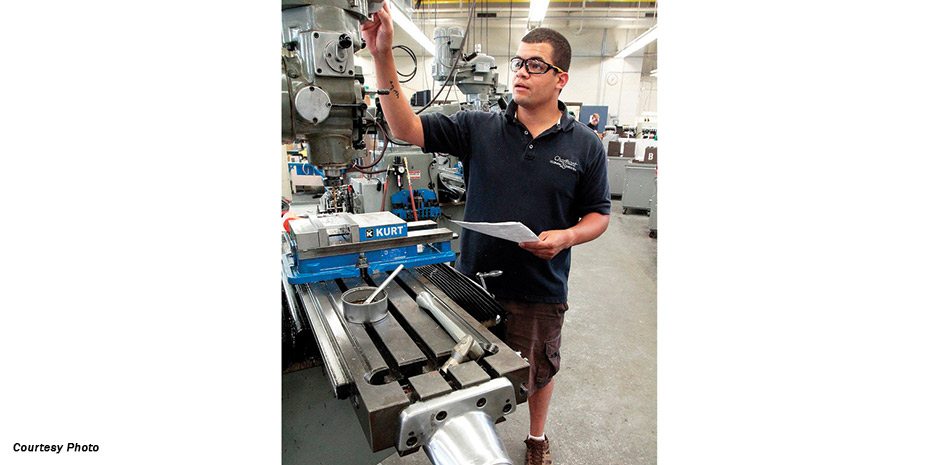TFMoran engineers provided structural analysis, design and construction administration for a new single story, approximately 3,000sf addition for an advanced manufacturing laboratory building for Nashua Community College. The steel framed structure allows for an open concept and high bay space, while floors were designed to accommodate an above average live load. This design-build project included a 16′ x 24′ “metrology room” with multiple observation windows to the manufacturing lab. The addition provides lab space to allow students to have hands-on training with state-of-the-art manufacturing equipment. The project architect was Warrenstreet Architects and the general contractor was Martini Northern.
Nashua Community College – Advanced Manufacturing Laboratory Addition
Nashua, NH
- Client: Martini Northern




