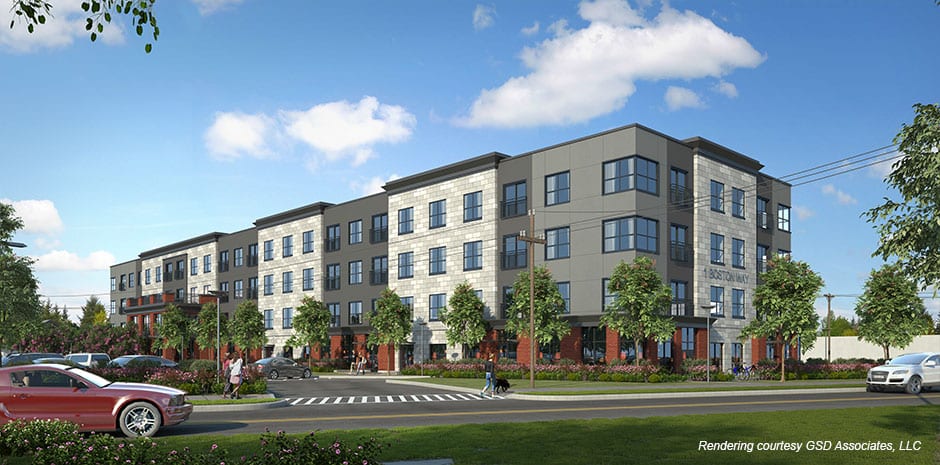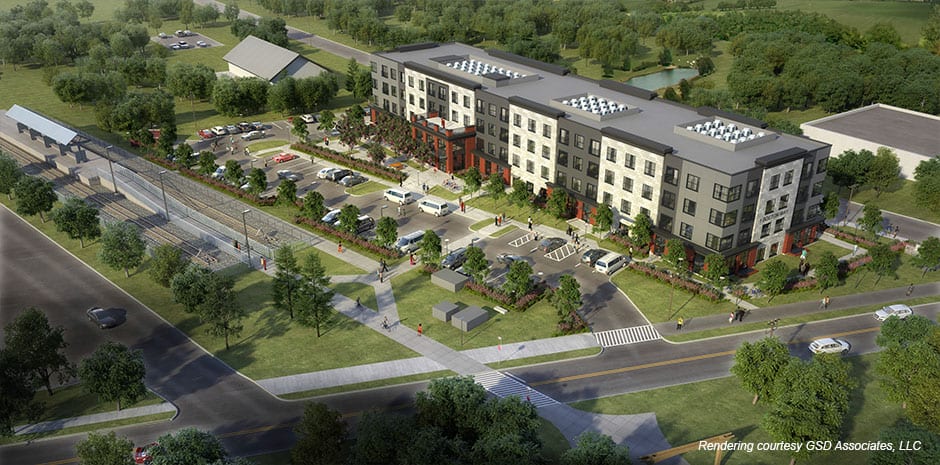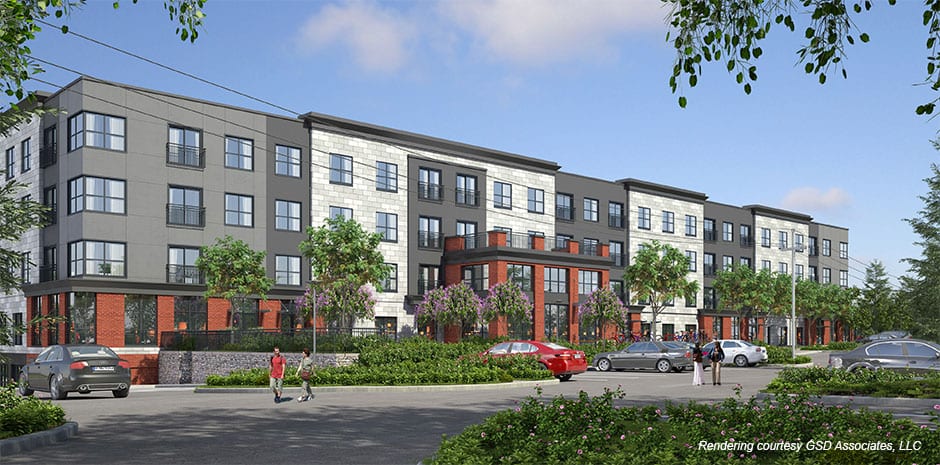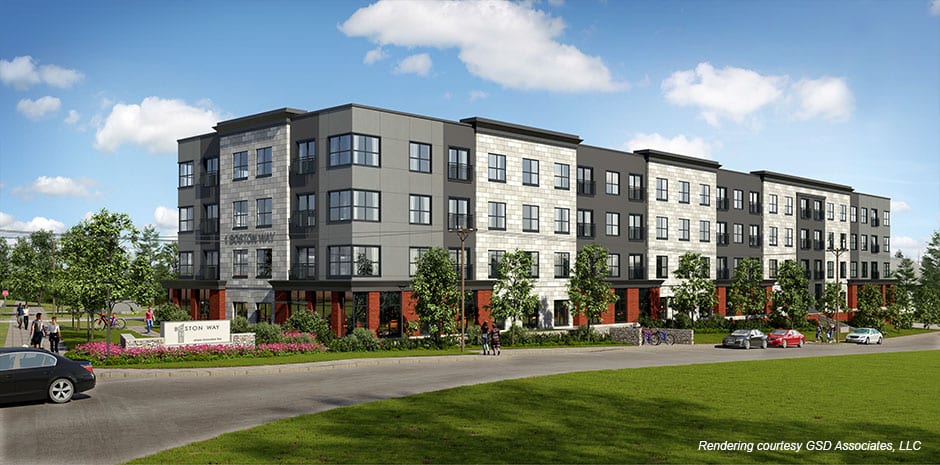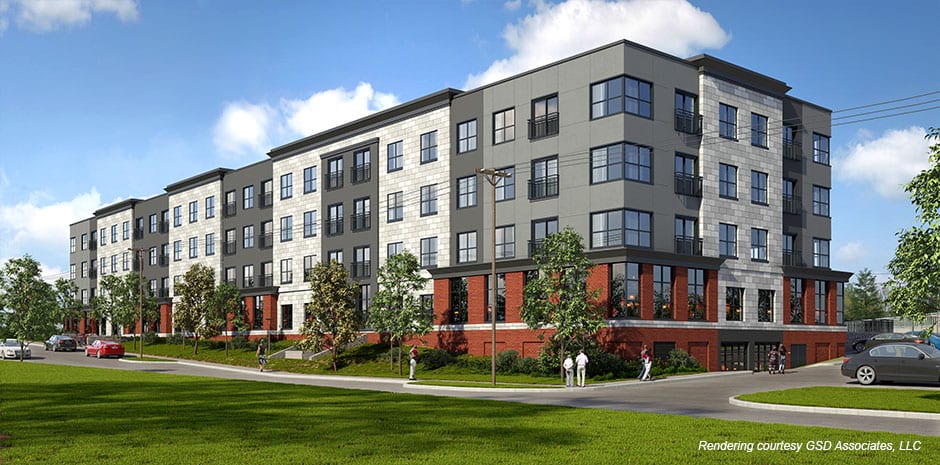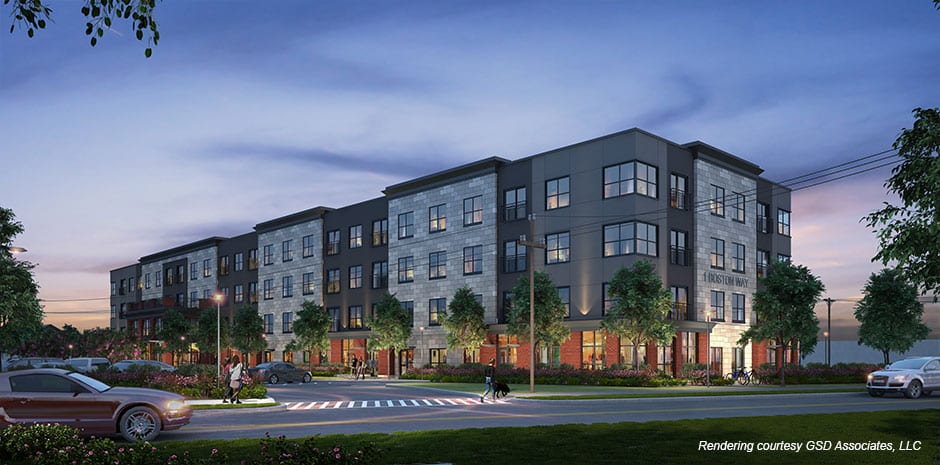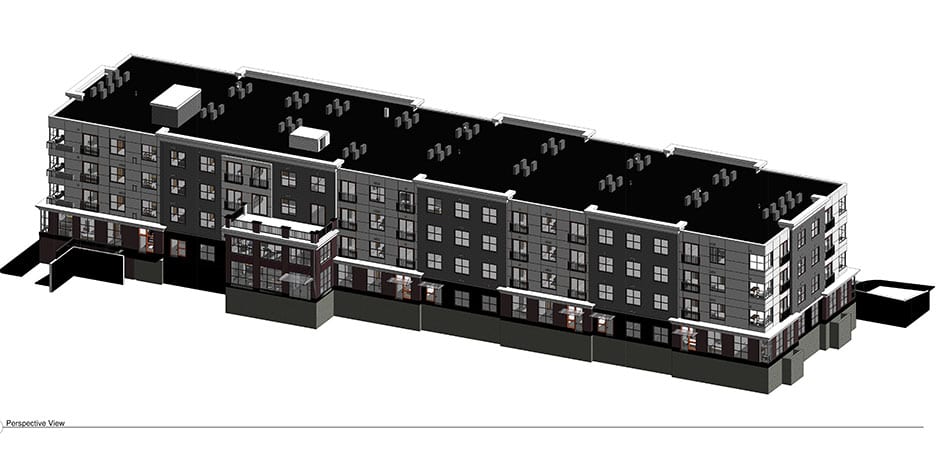TFMoran provides Structural Design for One Boston Way Apartments, First in “Smart Growth District”
One Boston Way is currently under construction! This four-story, 20,600 sf residential apartment ‘podium’ type structure with subsurface parking is located at 1 Boston Way in Newburyport, MA. This unique project is the first approved in the city’s Smart Growth District, which puts high-density apartments and affordable housing near the MBTA commuter rail station to Boston. MINCO Development Corp. of North Andover, MA, intends for this project to be the first building in the city to receive LEED Silver certification. Upon completion, One Boston Way will bring 76 rental units (19 affordable housing units) to the area where an underutilized parking lot once was.
Featuring several complicated design elements, TFMoran Structural Engineers worked with the project architect GSD Associates, LLC of North Andover, MA to provide foundation and gravity/lateral superstructure design services. Due to site soil restrictions, foundation support was achieved using deep drive steel piles and a system of pile caps and grade beams. Podium construction features a concrete slab on metal deck supported by a series of composite steel beams. Steel braced frames were utilized below the podium within the parking garage to resolve lateral loads from the timber superstructure above. The timber superstructure was designed using conventional floor and roof trusses and a system of sheathed timber shear walls. North Port Construction, LLC of North Andover, MA is the General Contractor for the project.
To read more about the project, click on this pdf Newburyport News Groundbreaking Story

