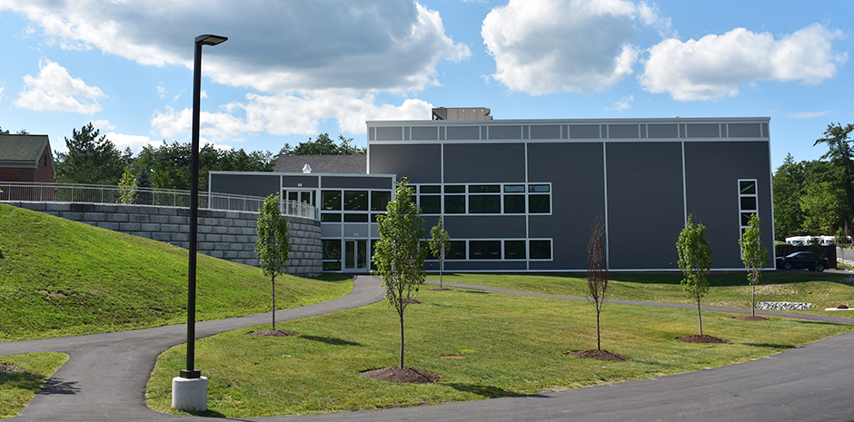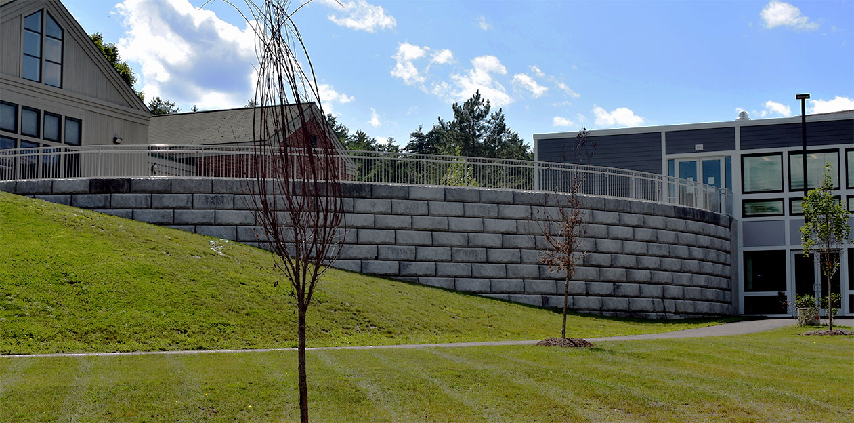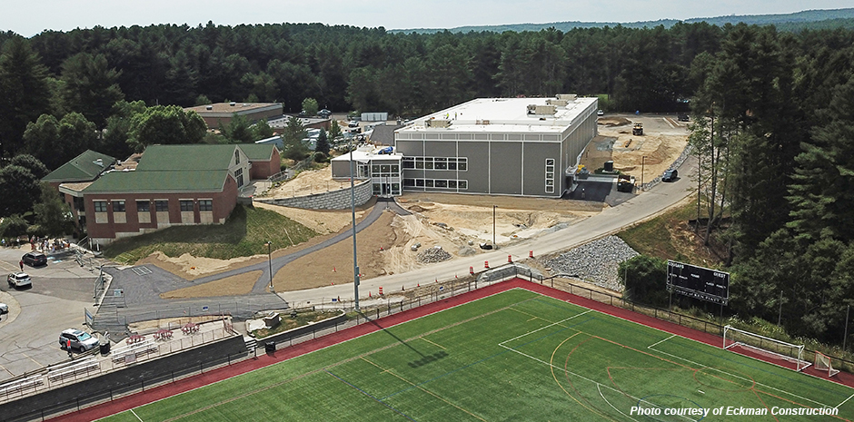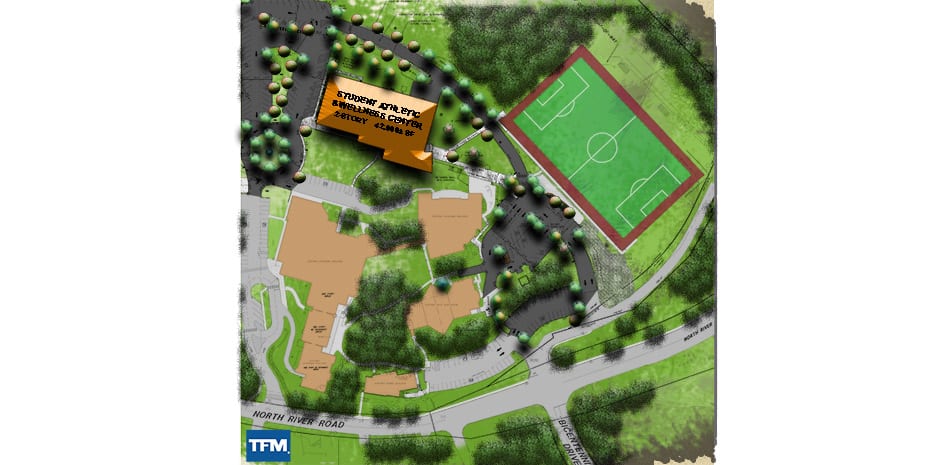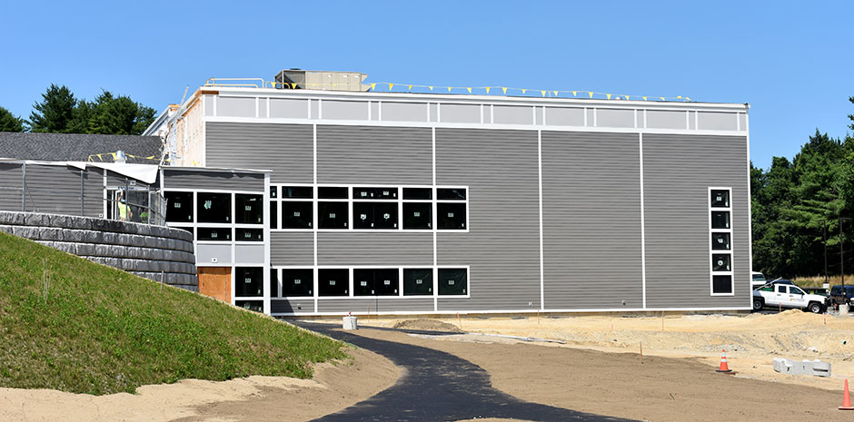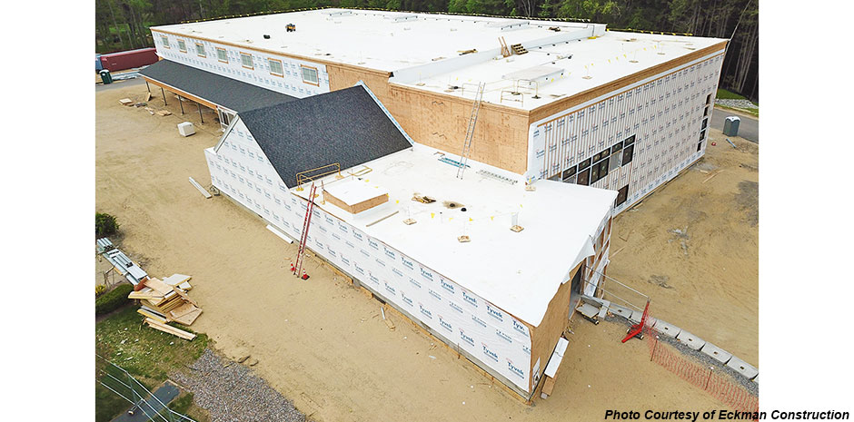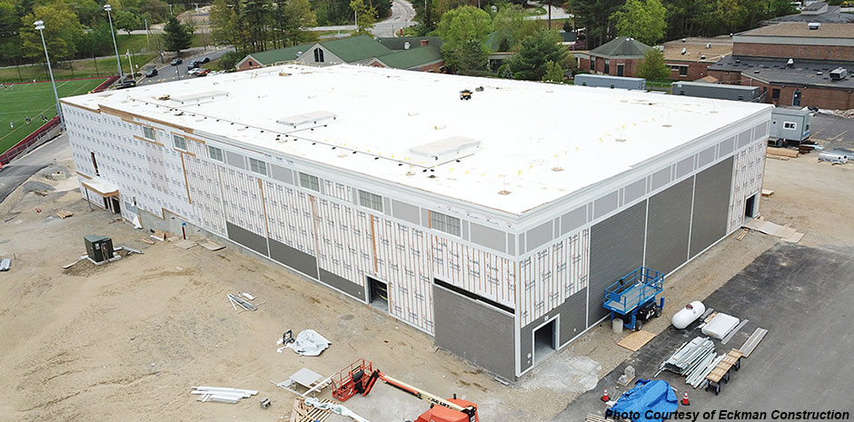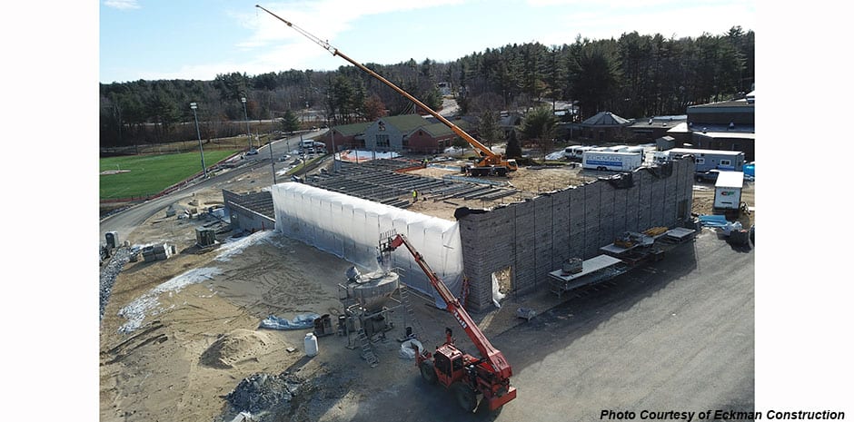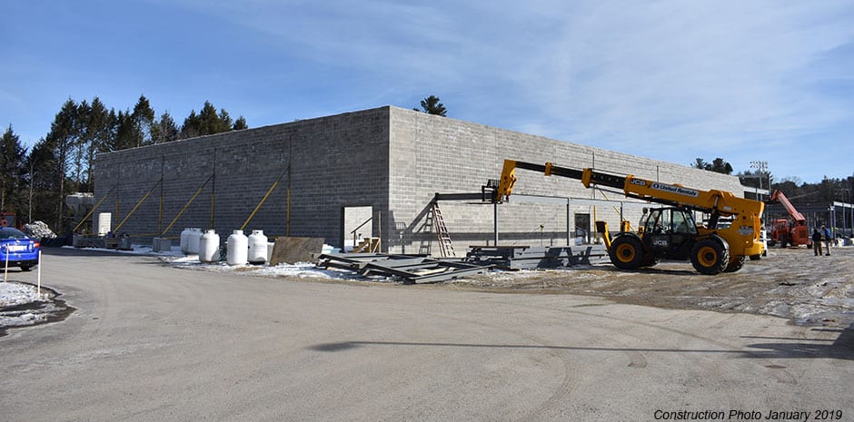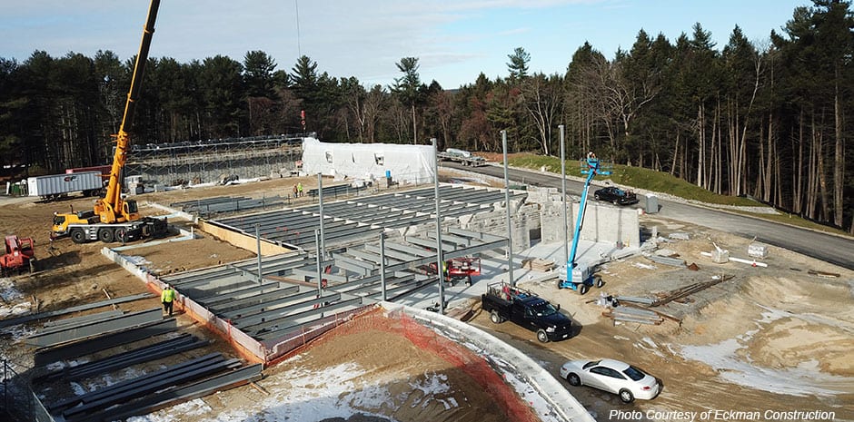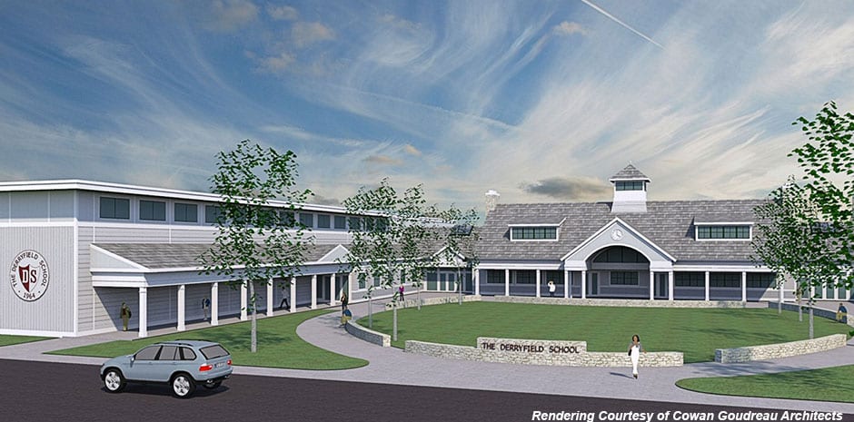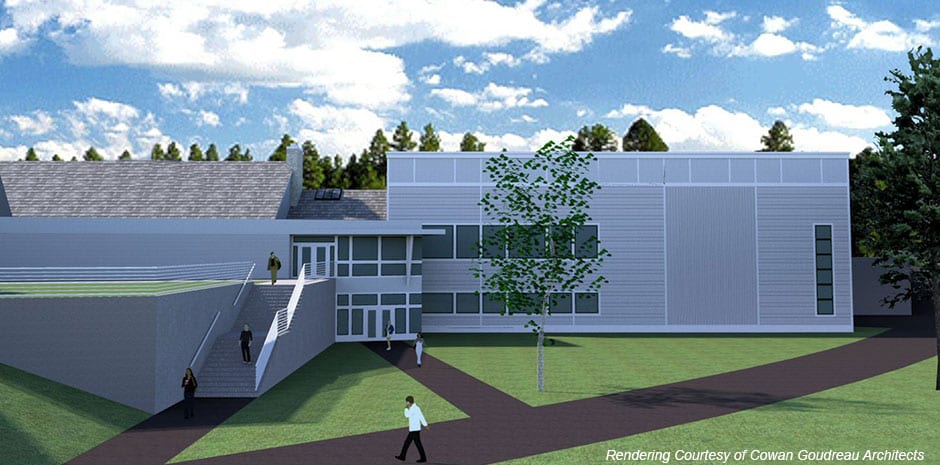Construction is complete for a new 2-story Student Athletic & Wellness Center at The Derryfield School. This new 42,000± sf facility, part of a comprehensive campus Master Plan, houses the school’s relocated basketball courts, locker rooms, weight room, and offices for the athletic director and trainers. In addition to this new building, other improvements during the first phase included the renovation and expansion of classrooms and lab spaces in the existing Upper School building, the relocation of the school’s existing tennis courts to a new site located across North River Road from the main campus, and the construction of improved parking facilities and vehicle and pedestrian circulation routes throughout the campus.
Cowan-Goudreau Architects designed the new Center to complement the school’s existing facilities, with a shingle-clad exterior and multi-level footprint stepped into the sloping topography of the site. TFMoran provided civil/ site design, structural design, permitting, landscape architecture, and surveying services for the project. Eckman Construction was the General Contractor.
ABC NH-VT awarded Eckman Construction with a 2020 Excellence in Construction Award at a Virtual Celebration on October 29, 2020. Click here to view the YouTube presentation.

