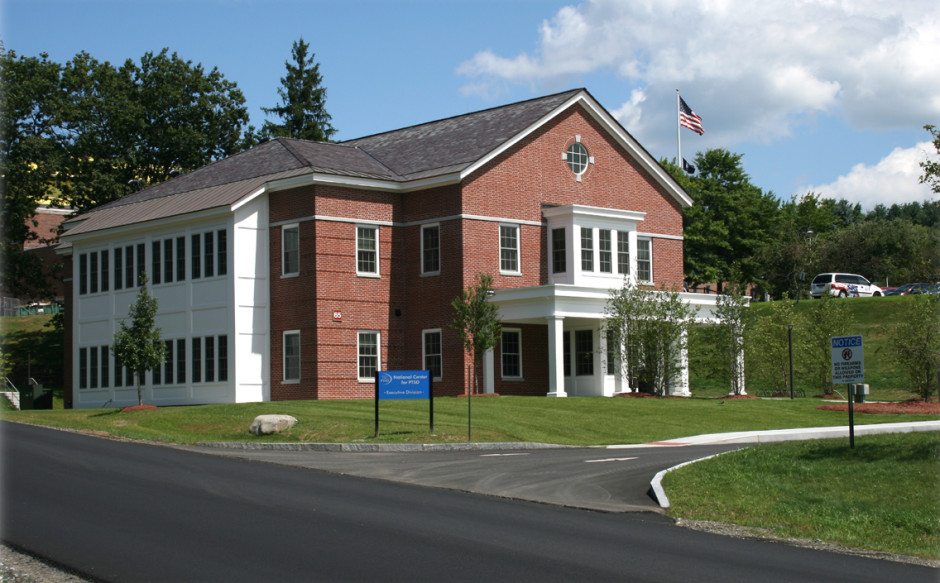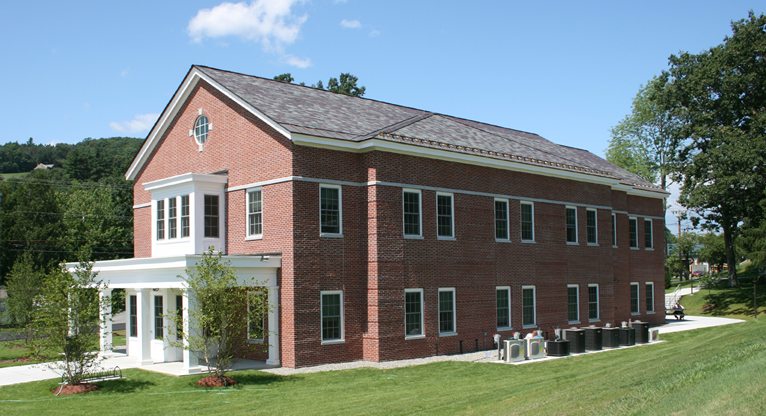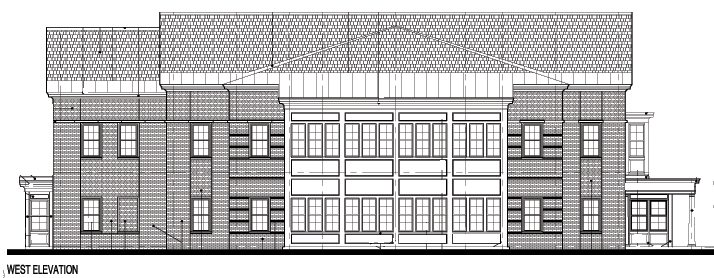This two-story 11,000 sf steel framed building houses the Department of Veterans Affairs for research and training on Post Traumatic Stress Disorder. The floor framing was designed with increased storage capacity to allow for maximum flexibility and future modifications to the floor plan. The pitched roof is constructed with clear-span light-gauge metal trusses and slate shingles.
VA Medical Center|National Center for Post Traumatic Stress Disorder
White River Junction, VT
- Client: Department of Veteran's Affairs
- Services: Structural Engineering, Office, Government|Municipal



