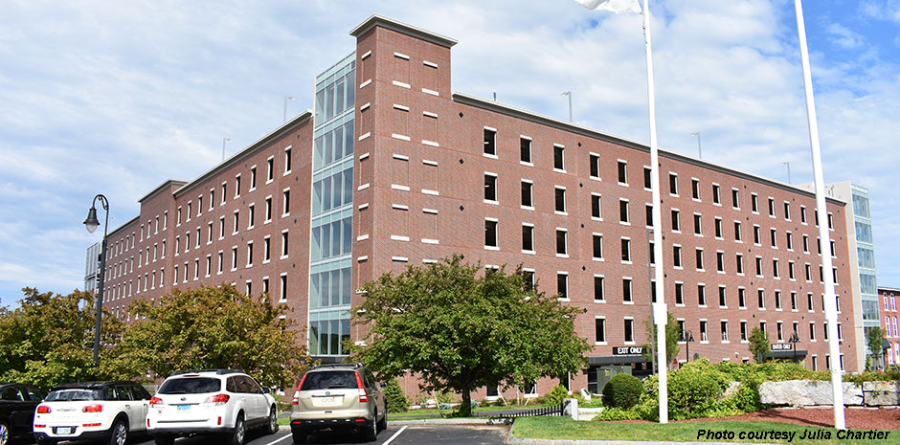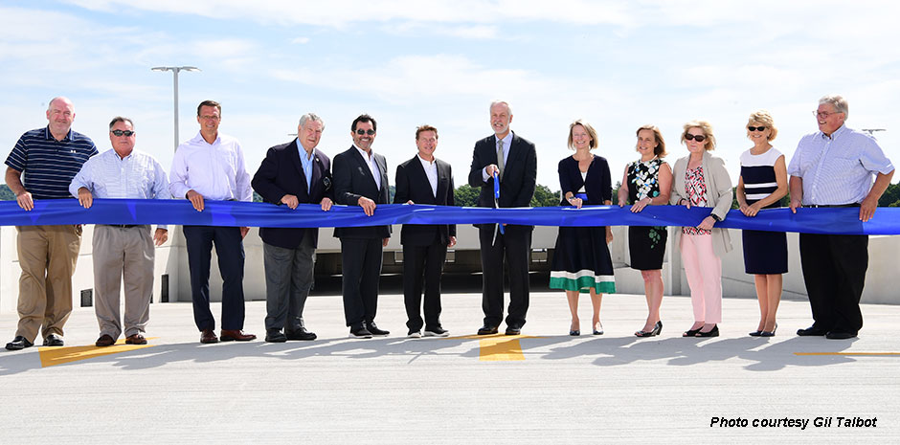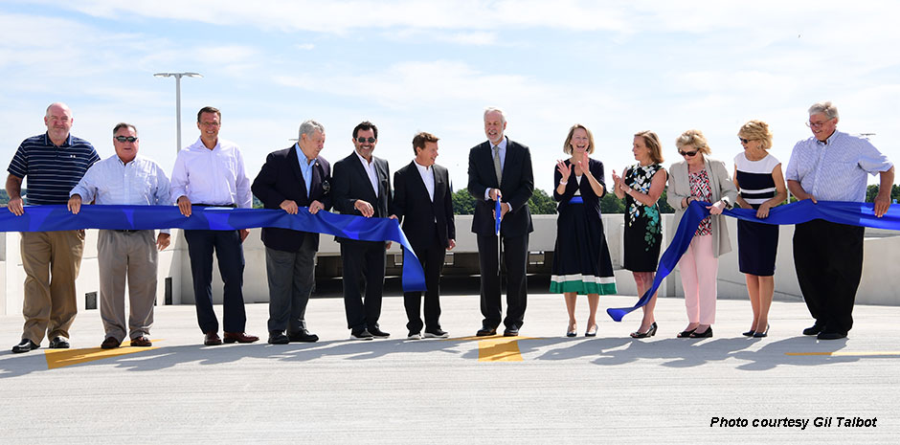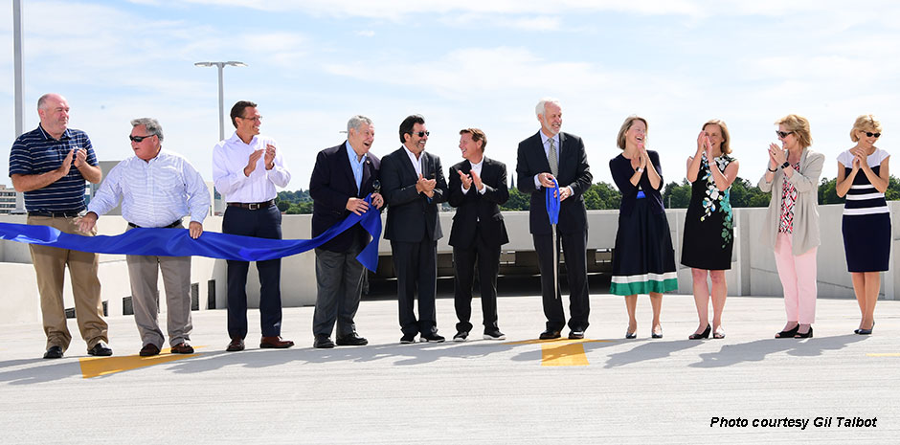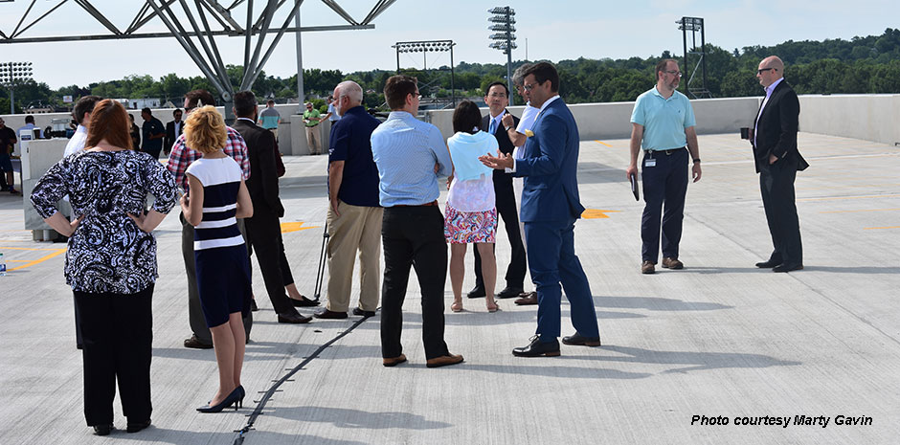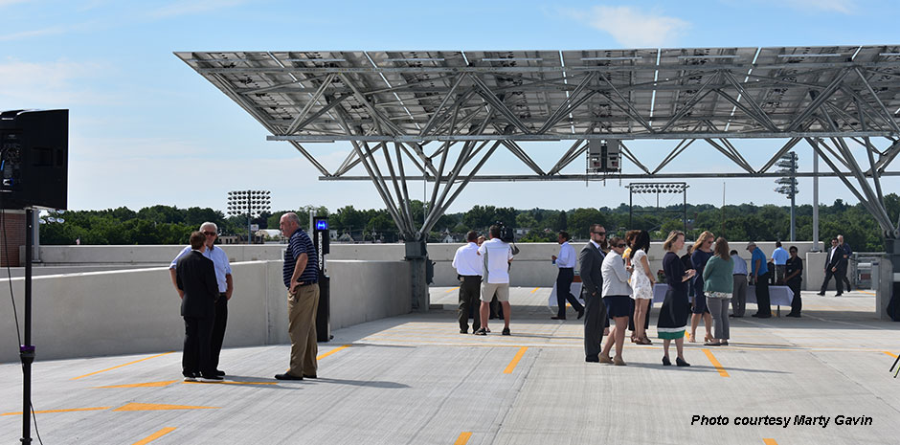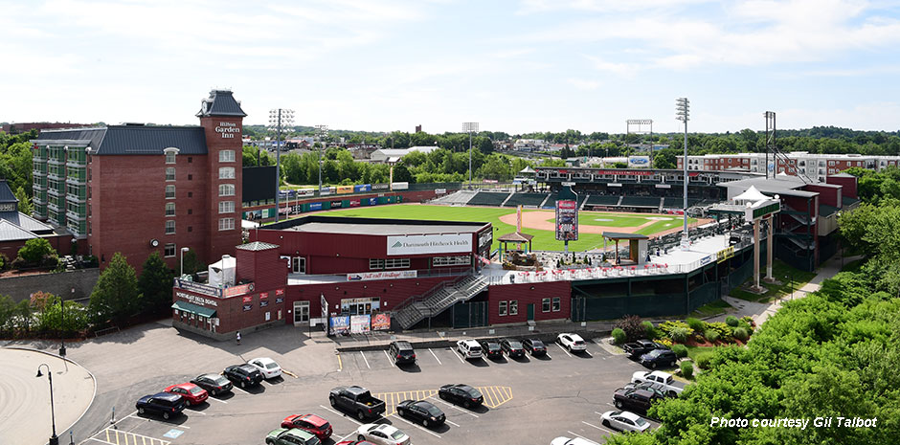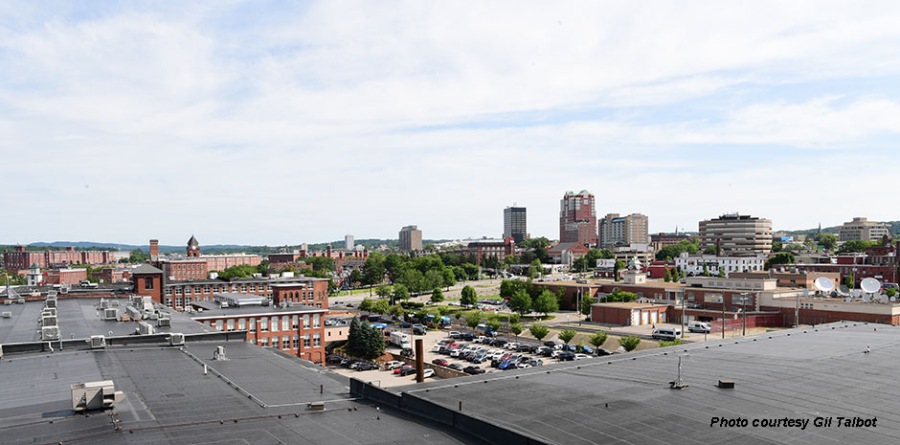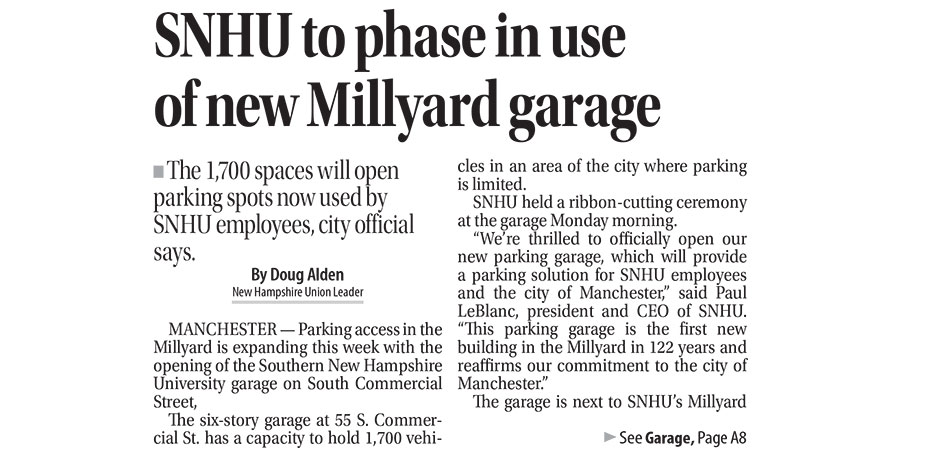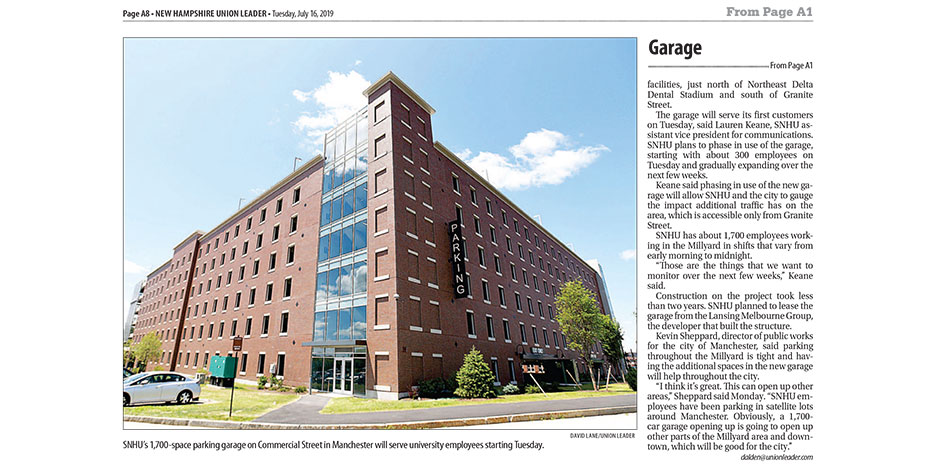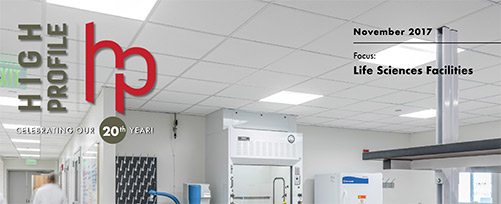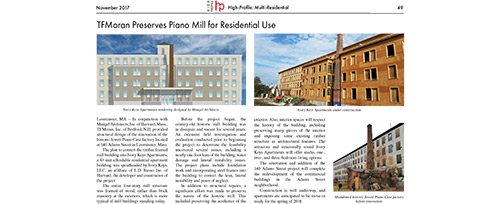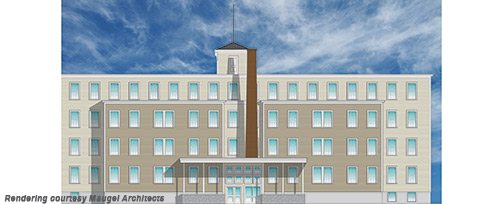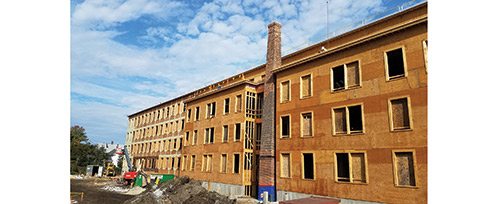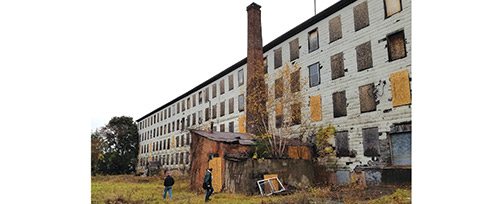Southern New Hampshire University held a ribbon cutting ceremony on Monday, July 15th in celebration of the completion of the Millyard Parking Garage in downtown Manchester, NH. The event took place on the top floor where there are beautiful views of the Merrimack River and the City. The six-story garage is located near Northeast Delta Dental Stadium, home of Minor League Baseball’s New Hampshire Fisher Cats, and the Hilton Garden Inn on South Commercial Street. It will provide parking for SNHU employees and for the public. Assistant Vice President for Communications of SNHU, Lauren Keane announced that use of the garage will be phased in, starting with 300 employees and gradually expanding over the next few weeks.
The garage will provide spaces for 1,700 vehicles, offering a solution for SNHU employees and the City of Manchester in an area where parking is limited. President and CEO of SNHU, Paul LeBlanc mentioned that the garage is the first new building in the Millyard in 122 years. Mayor Joyce Craig and other City officials joined in the ribbon-cutting celebration.
TFMoran is proud to be a part of the project team providing civil and structural engineering services. The team included project architects Built-Form, LLC and Construction Manager Harvey Construction.
Congratulations to SNHU for another impressive, successful project!
For additional information about the event, check out the article by the Union Leader.
And, watch this segment by TV reporters WMUR.

