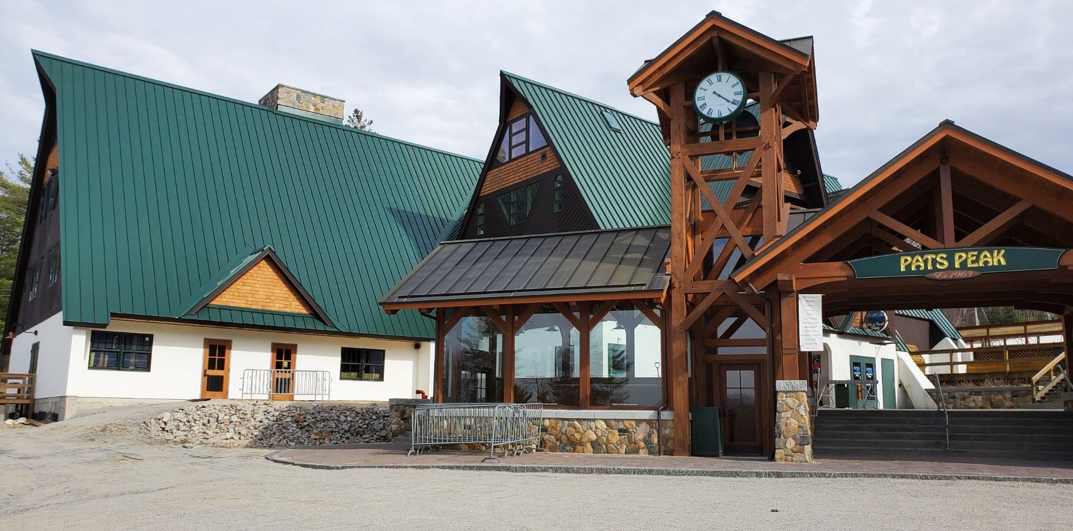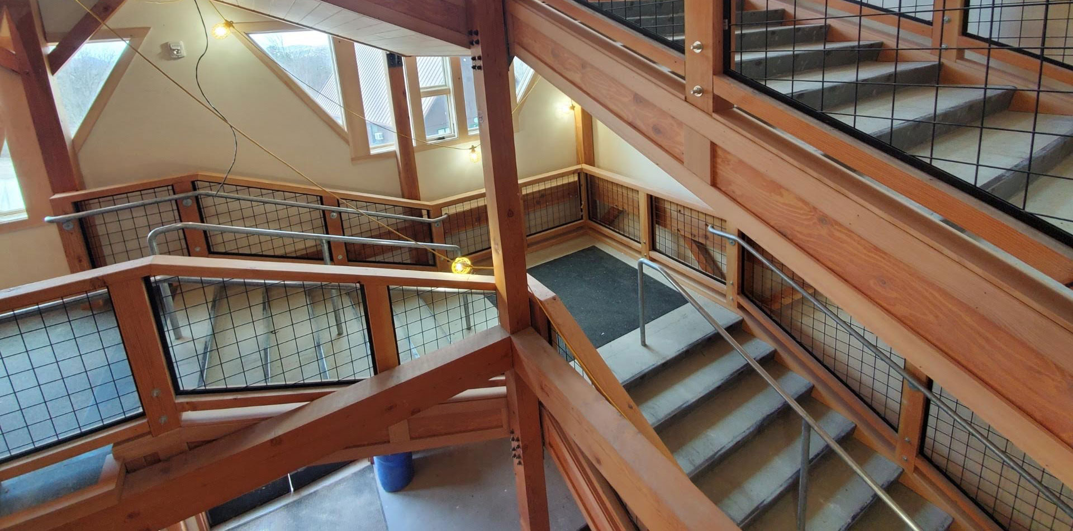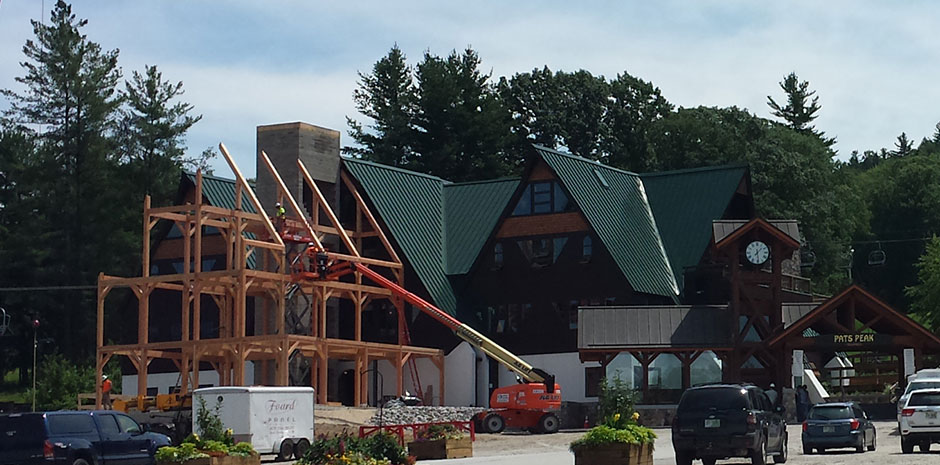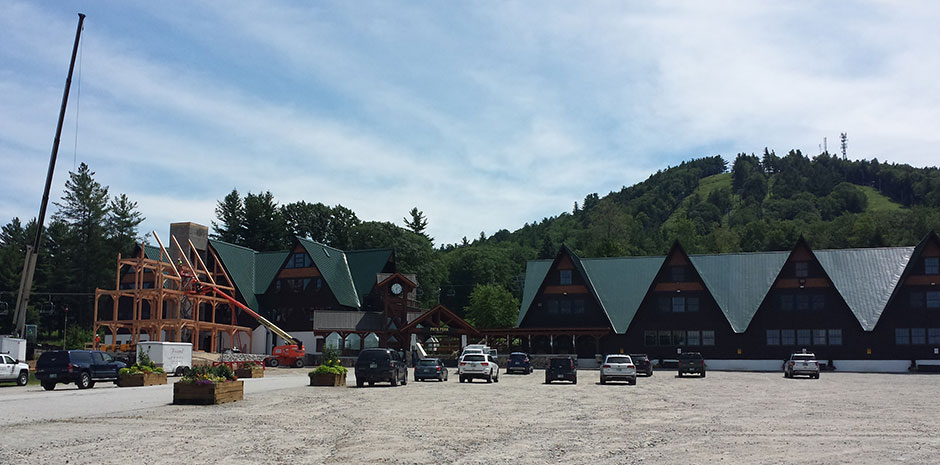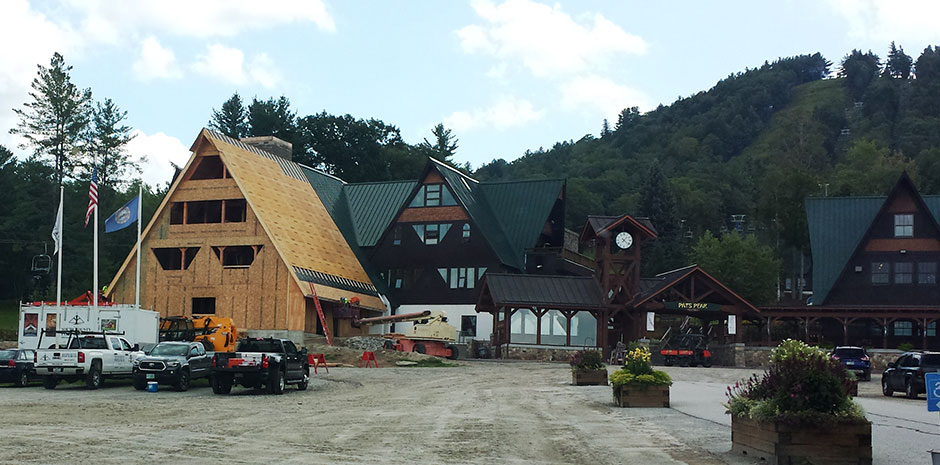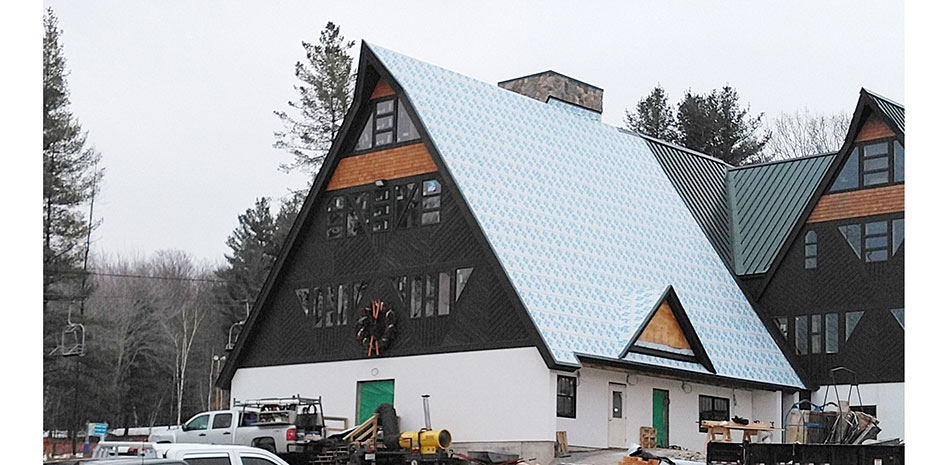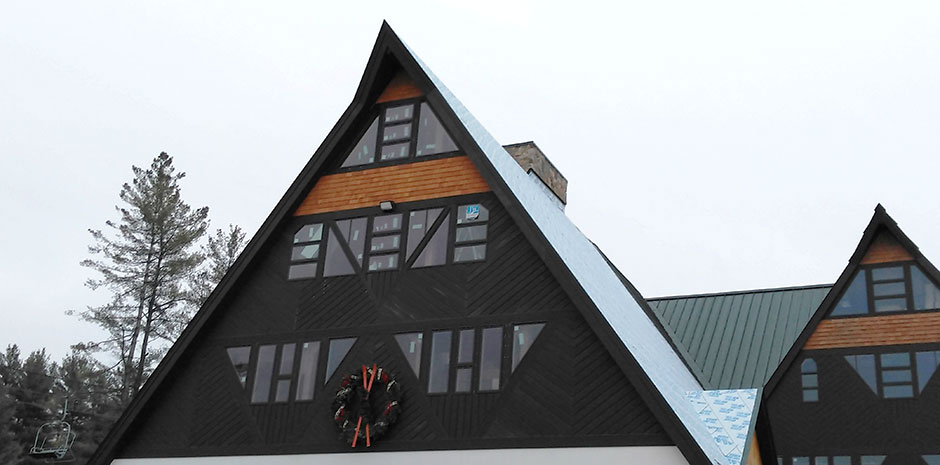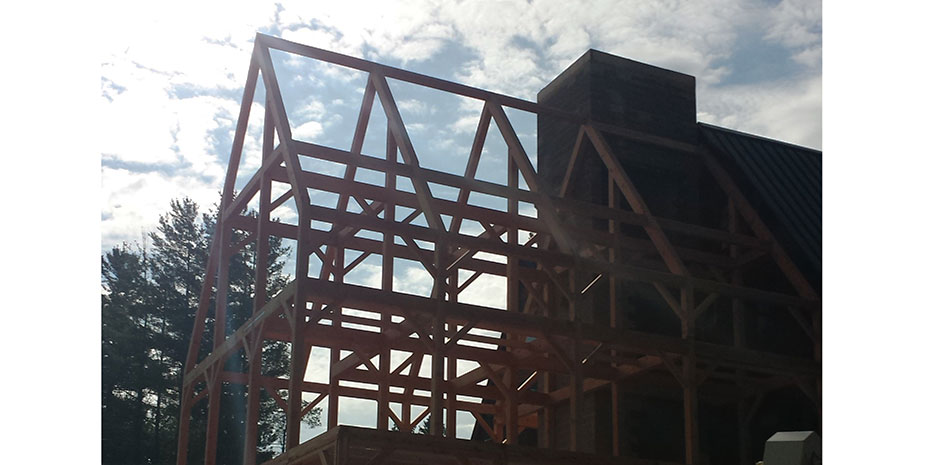TFMoran provided structural engineering and civil design services for the addition and renovations to the Main Lodge at Pats Peak Ski Area in Henniker, NH. The addition includes a new entry lobby, central stairway and elevator within a 4-story post and beam structure by South County Post and Beam of West Kingston, RI. The 4-story wood framed structure is supported on a composite slab steel framed main floor over a full basement. The basement space, adjacent to the existing slab on grade structure required full story under-pinning and earth support with helical anchors by Geotechnical Services of Weare, NH. The renovations included alterations to the original heavy timber, gable end, A-Frame truss, relocation of stairs, new bathrooms and expanded seating areas.
The Project Architect is Lauer Architects of Goffstown, NH and the Construction Manager is Conneston Construction, Inc. (CCI) of Laconia, NH.

