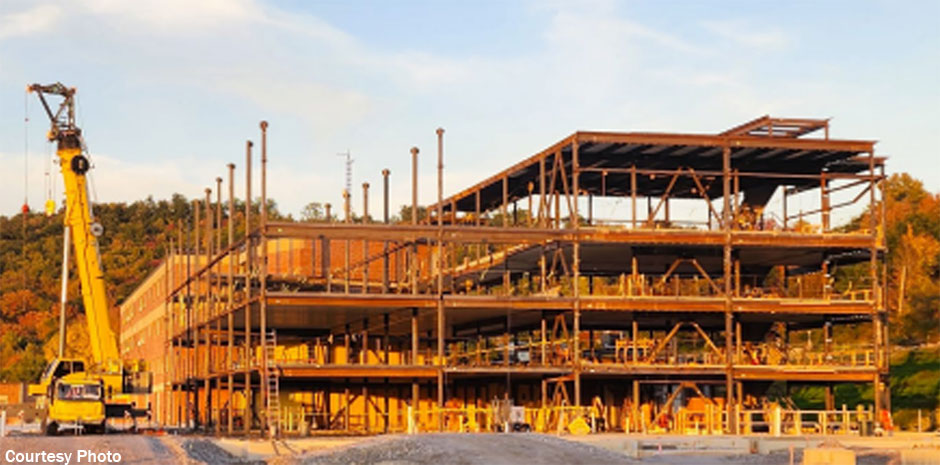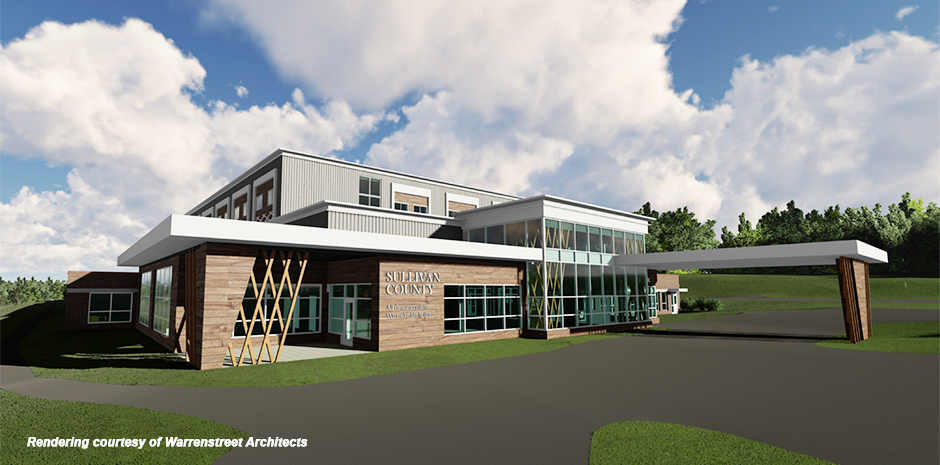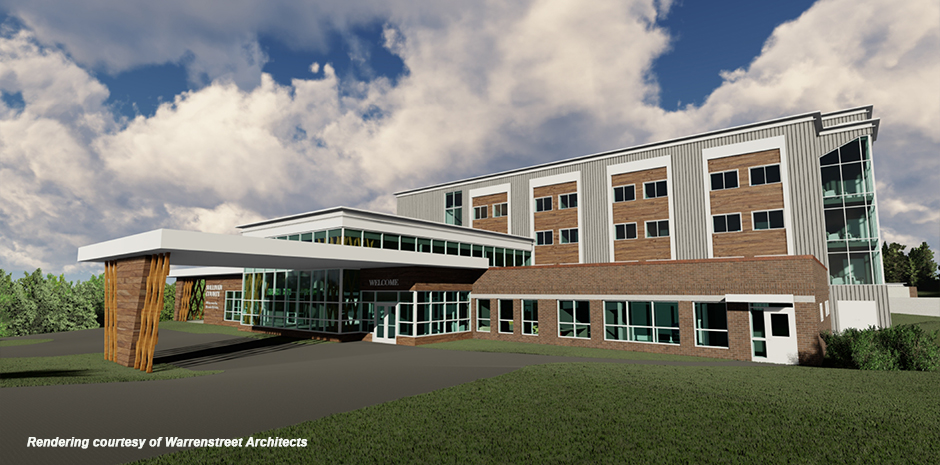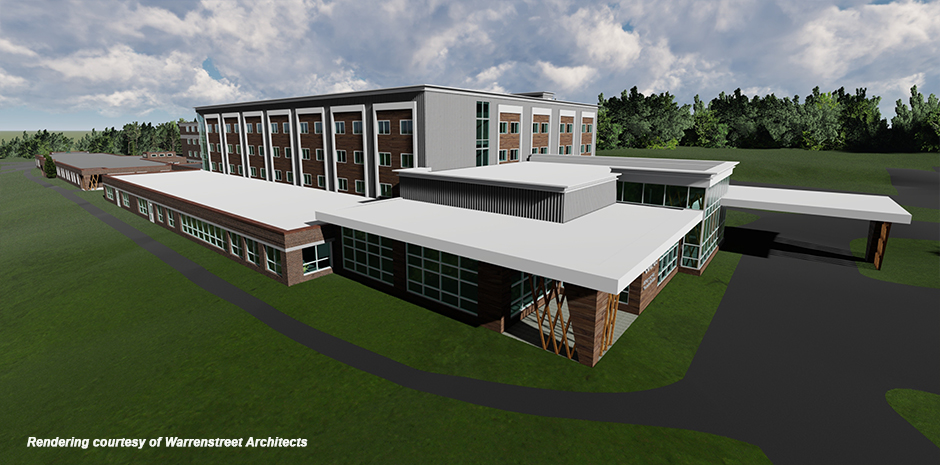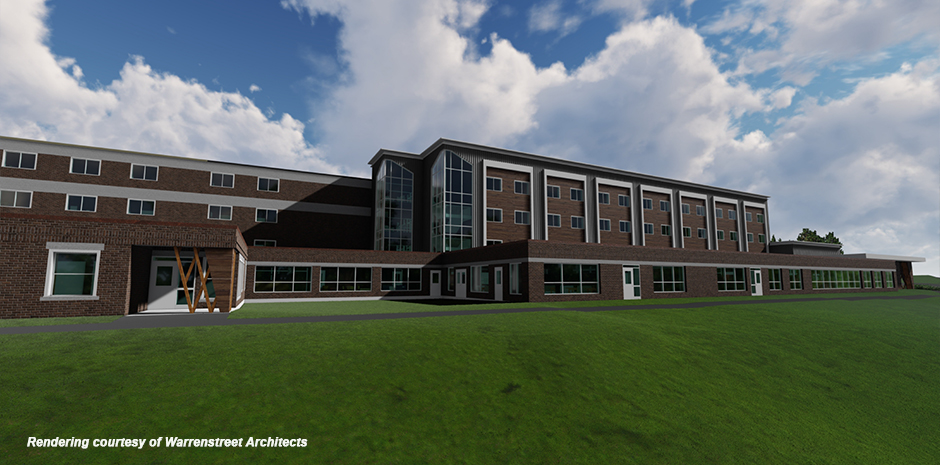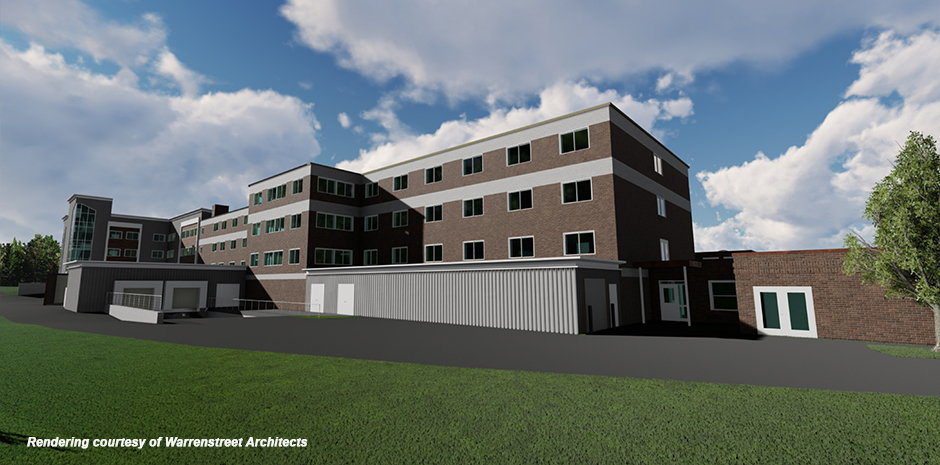TFMoran is pleased to provide structural engineering design and construction administration services for a new health care addition and renovations to the existing Sullivan County Health Care facility in Unity, NH. Sullivan County Health Care is a long-term care and physical rehabilitation center that is home to over 150 residents. The addition and renovation project is the largest undertaking of Sullivan County’s Capital Improvement Plan. The project goals are to improve and modernize resident environments, increase privacy, create efficient work spaces for staff, and enhance spaces for families to visit. TFMoran structural engineers worked closely with the Owner, project architect Warrenstreet Architects, and construction manager Milestone Engineering and Construction to prepare phased construction documents that are sensitive to the daily health care operations of the existing facility during proposed construction.
The existing facility consists of three joined buildings – Sanders (built in 1931), Stearns (built in 1970), and MacConnell (built in 1997). A new addition will replace the existing Sanders building. Both Stearns and MacConnell will be renovated and added to over six phases. Stearns is a four-story building approximately 58,000 square feet comprised of structural steel beams and columns and cast in place concrete floor slabs. MacConnell is a single-story building approximately 14,500 square feet comprised of open web steel roof joists supported on a combination of structural steel beams and cold formed steel stud load bearing walls. Structural renovations to both buildings will include new floor and roof penetrations for new utility systems and infilling floor and roof areas after removal of existing utility systems. Smaller single-story additions to Stearns will be completed in the first two phases. The third phase will be the primary addition to Stearns. Phases four and five will include renovations to the existing Stearns and MacConnell buildings, and phase six will include kitchen and laundry renovations.
The most notable addition to Stearns will be primarily four-stories and approximately 79,000 square feet of mixed-use health care space. Additionally, there will be several single-story additions for meeting, office, and conference space highlighted by a new main entrance and “main street” occupant circulation. The main addition will be constructed adjacent to, but seismically isolated from, Stearns. The addition construction will feature the proprietary Girder-Slab ® System consisting of pre-engineered, pre-cast hollow core concrete planks supported on structural steel dissymmetric beams with steel columns. This structural system was carefully selected by the team to specifically align with the existing low floor to floor heights in the Stearns building. Additionally, this system will allow for modular construction of the building during the colder New Hampshire winter. Roof systems will consist of structural steel deck on steel beams. Lateral systems will include a combination of structural steel braces and moment frames. The foundation will consist of conventional cast-in-place concrete spread footing foundations with a concrete slab on grade.
This project is currently in phase 3 which consists of building the new addition, new walk ins, underground utilities, parking lot and surrounding landscape. The design and construction teams continue to collaborate to provide added value for a safe, efficient, and pleasing environment for the residents, visitors, and employees to enjoy for many years to come.

