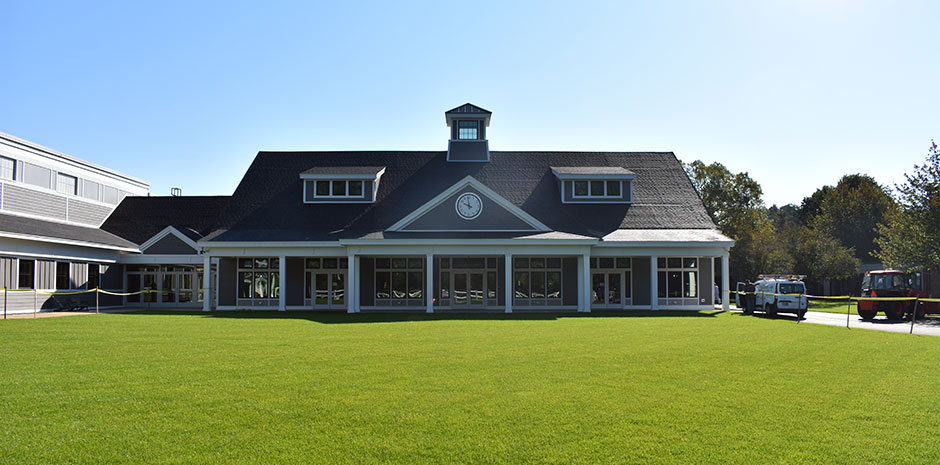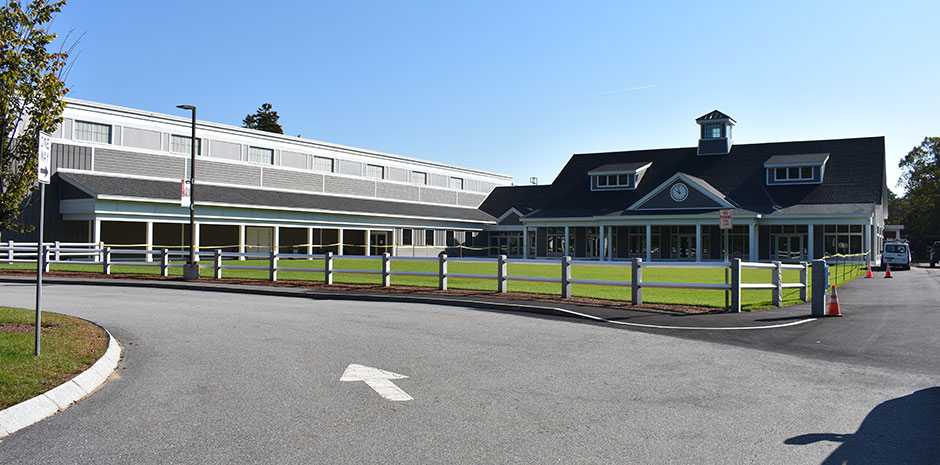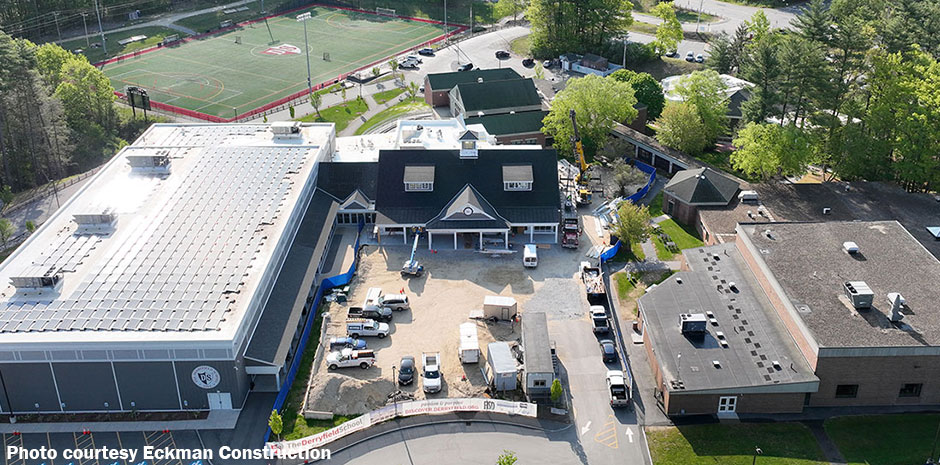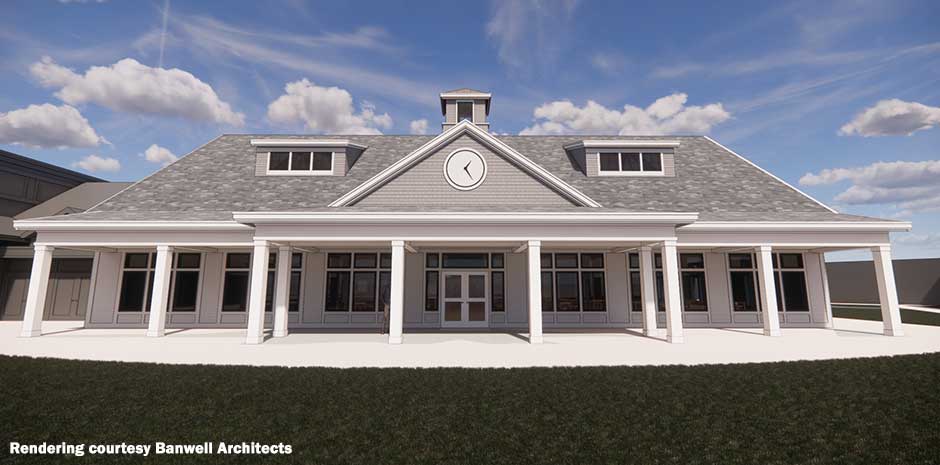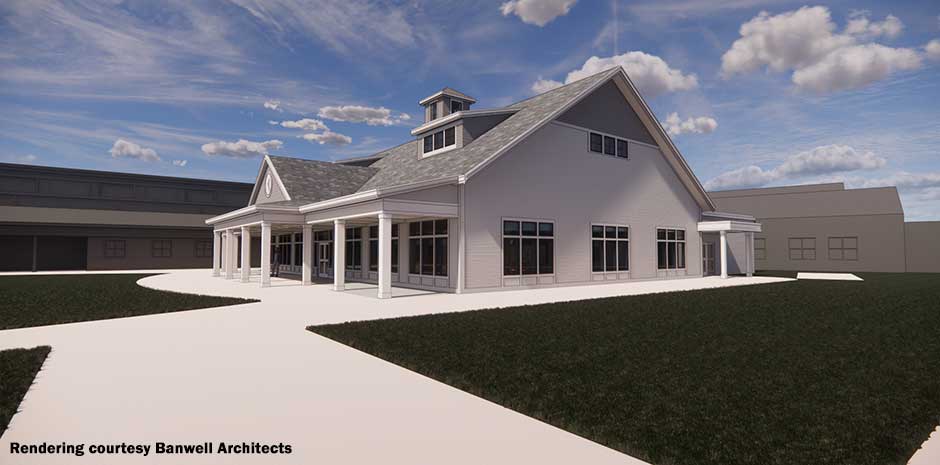TFMoran provided surveying, civil/site design, structural engineering and permitting services for The Commons at the Derryfield School, as part of Phase II of their campus master plan. Phase I, another TFM project, was completed in 2019, which included the school’s Athletic and Wellness Center.
The two-story 12,000sf facility connects to the existing building and provides a 300-seat dining area, a commercial-grade kitchen with a pizza oven, and individual food stations to provide a variety of menu options for students and staff.
TFM worked closely with the project team Eckman Construction and Banwell Architects.

