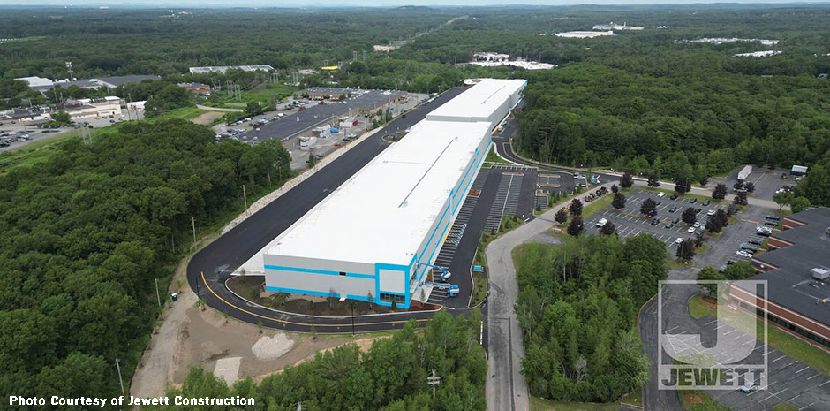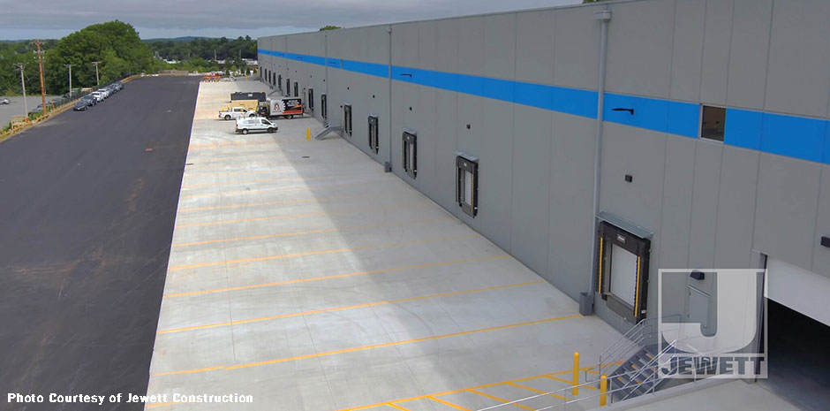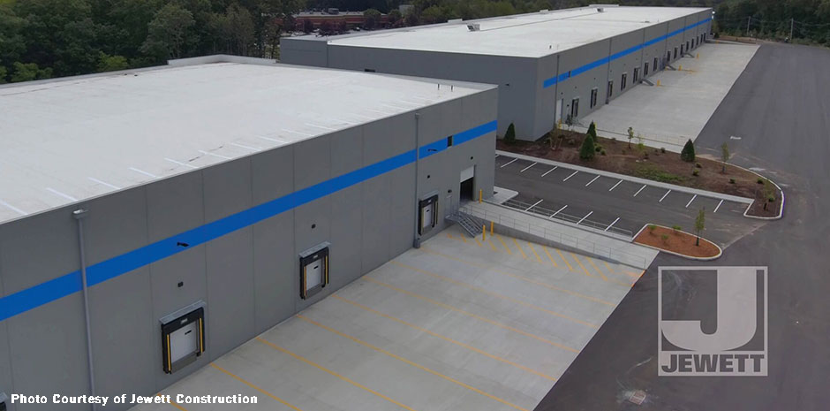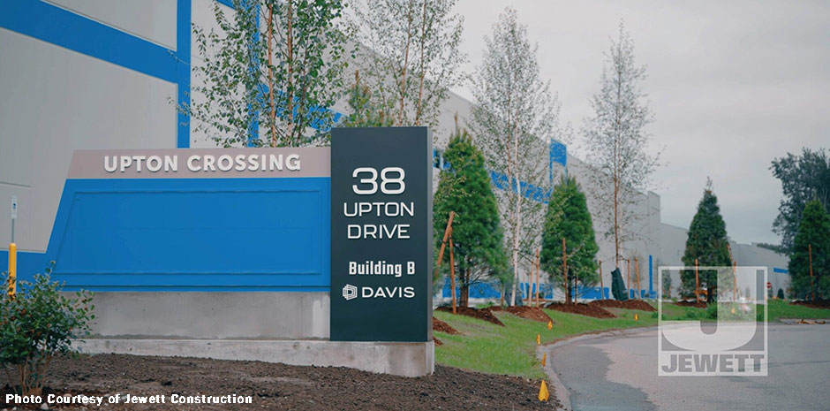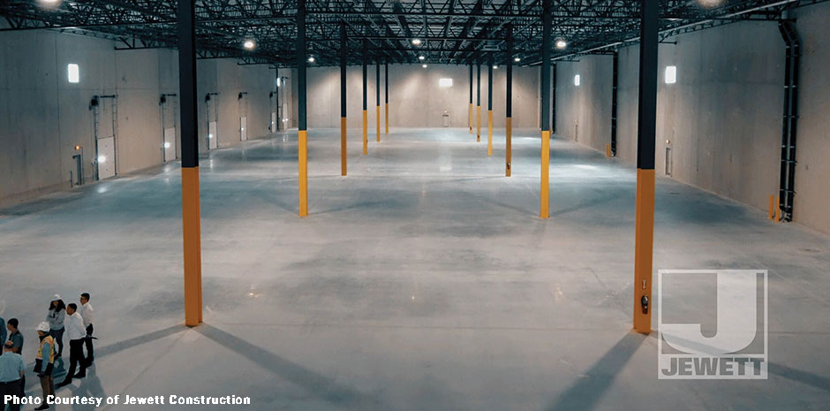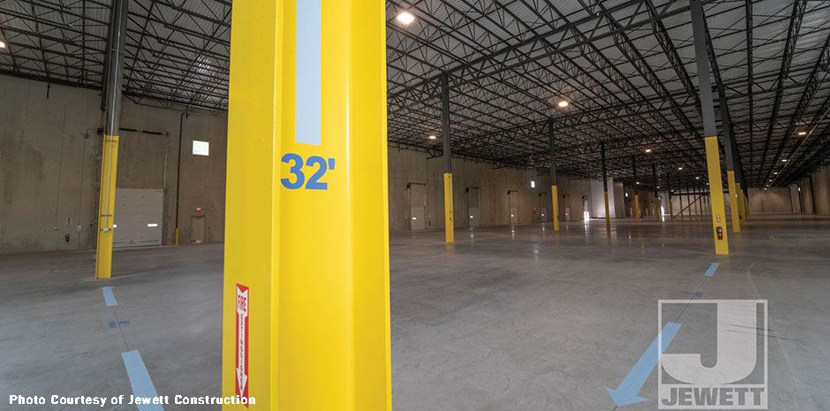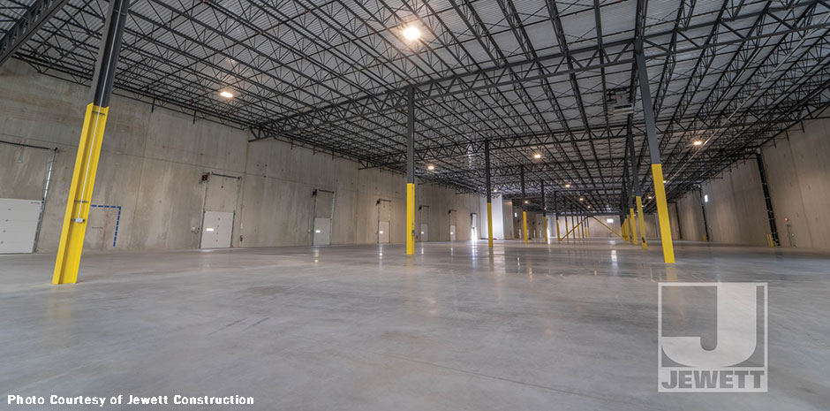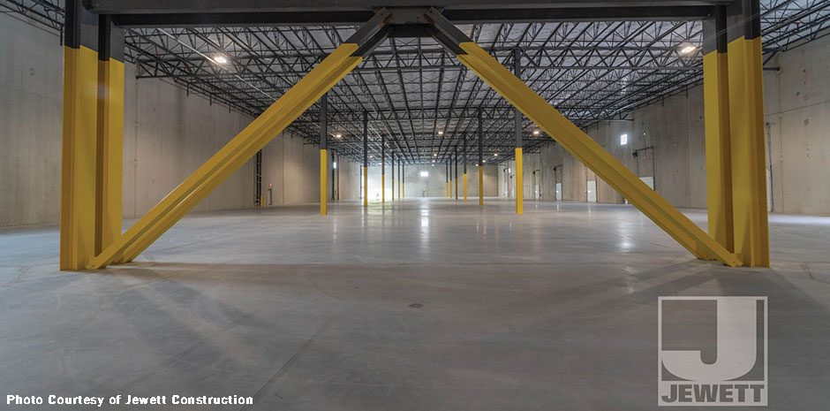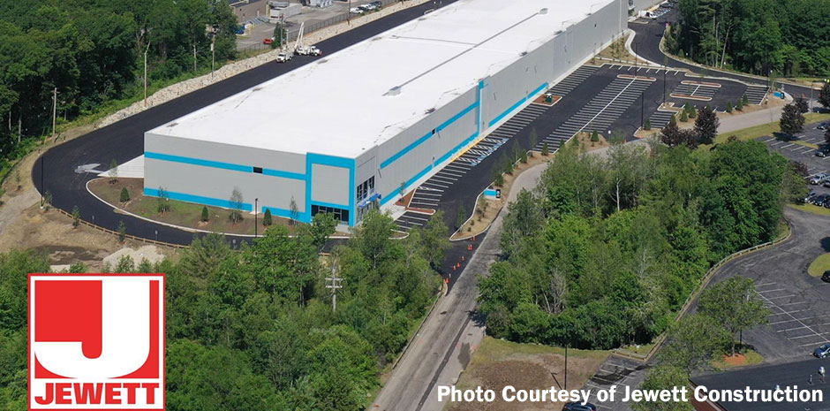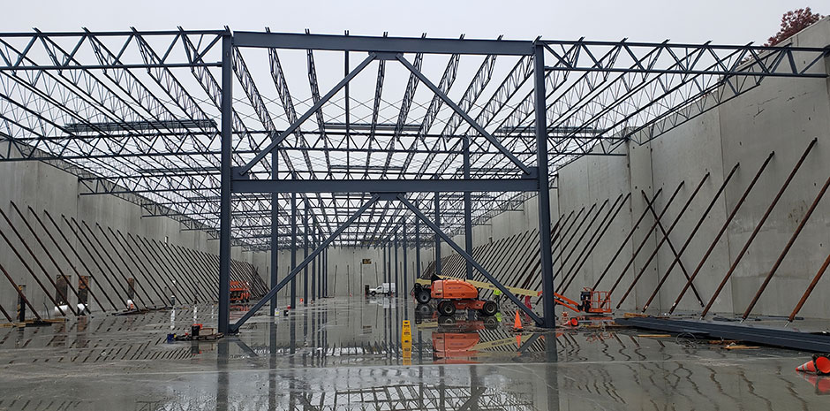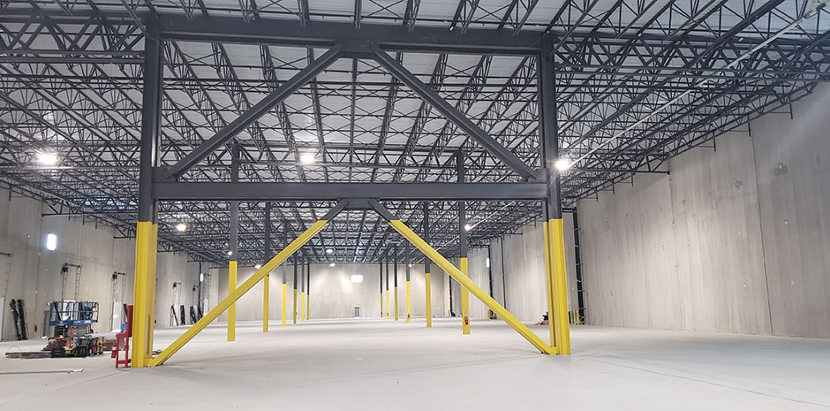TFMoran provided structural engineering design and construction administration services for two new buildings totaling 214,400 SF of new Class A warehousing and industrial space. These two buildings have been designed and constructed to meet the highest standards demanded by modern warehouse distribution, industrial, and high-tech manufacturing tenants. The buildings are constructed with tilt-up insulated concrete wall panels that were constructed and erected on site. The roof framing is a conventional steel deck with open web steel joists. Both buildings and foundation systems have been designed for additional future roof-mounted mechanical equipment and mezzanines to maximize the future tenant layout options. The buildings feature a cutting-edge Ductilcrete engineered slab, an on-grade system, impressive 32′ clear heights, four drive-in loading docks, 29 dock doors, and dock levers with provisions for additional dock door penetrations in the walls.
The project is situated on a 42-acre site at 38 Upton Drive in Wilmington, MA. The project team includes Jewett Construction, ma+ design, and Davis Companies.

