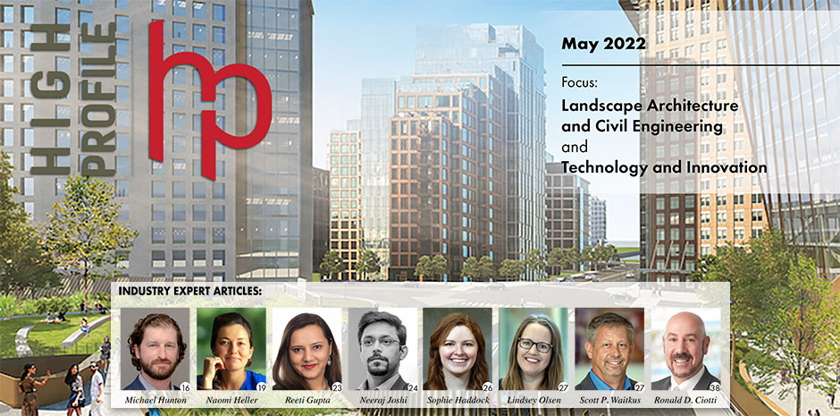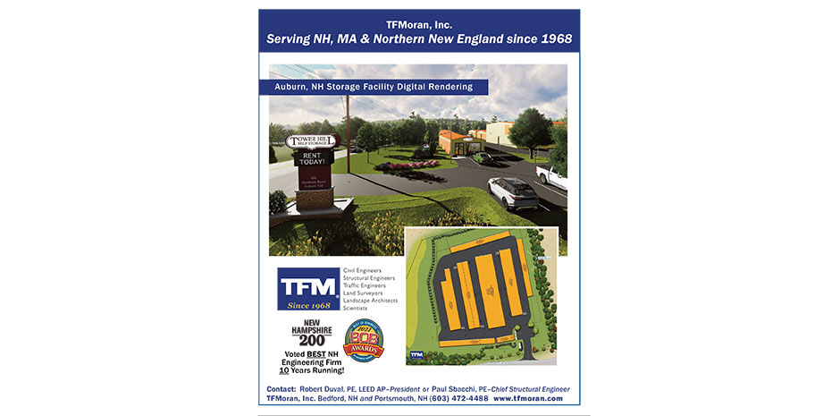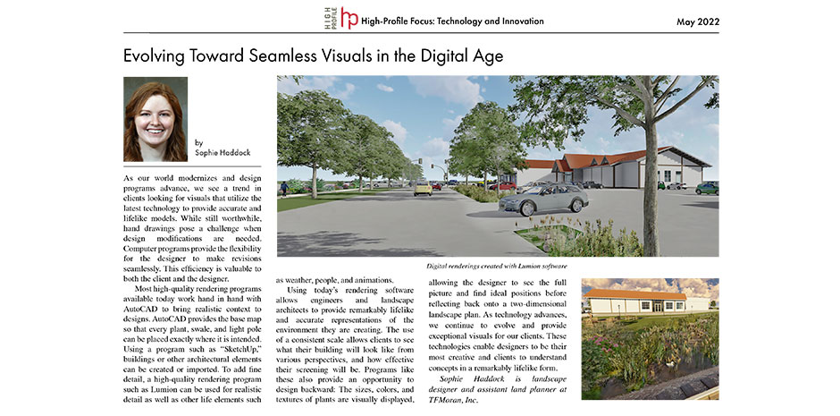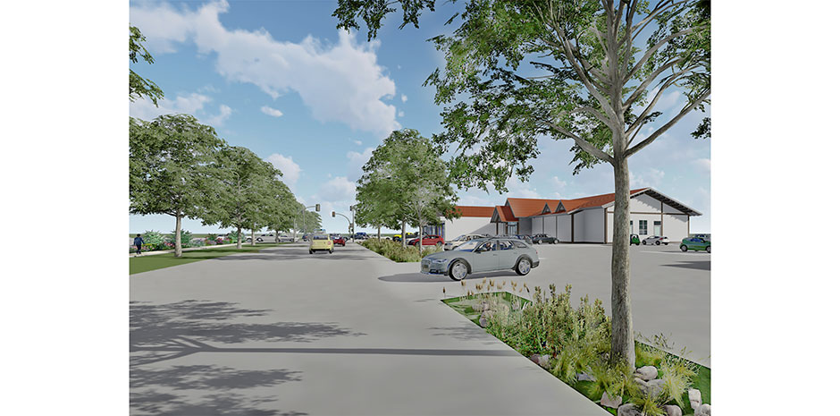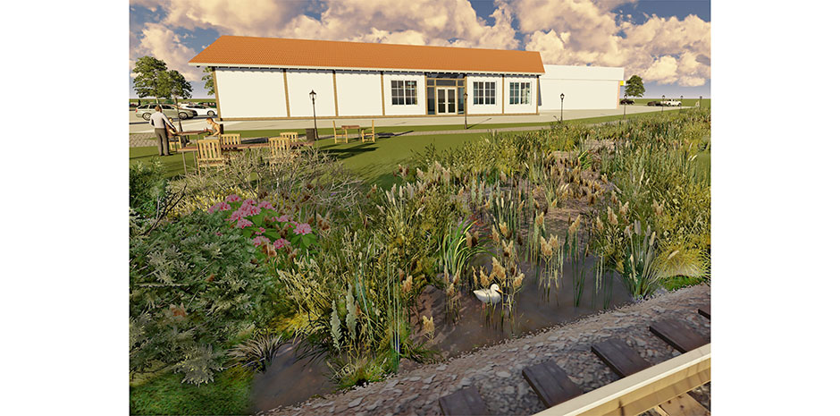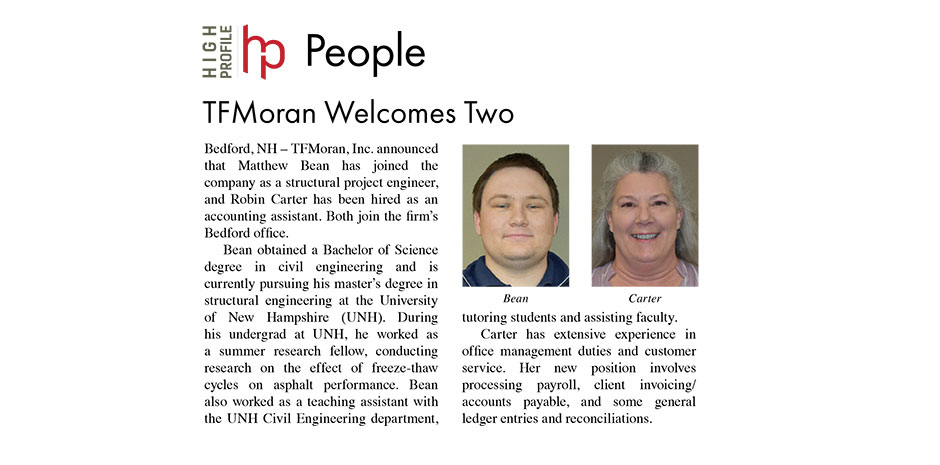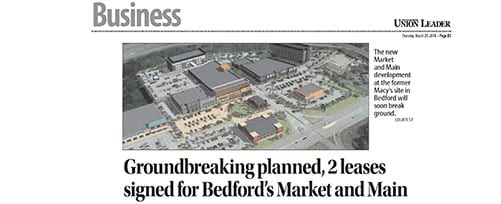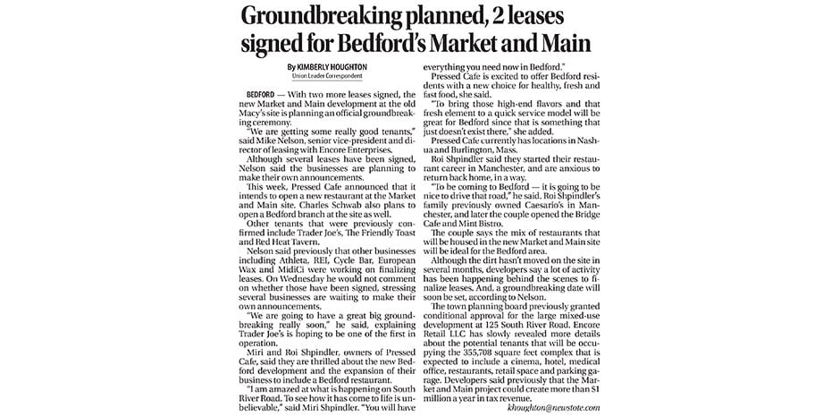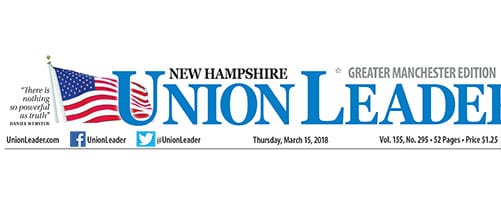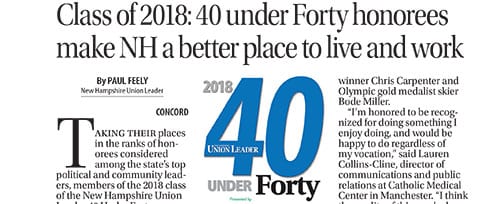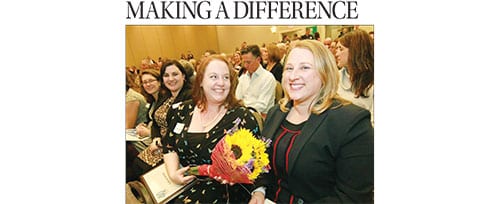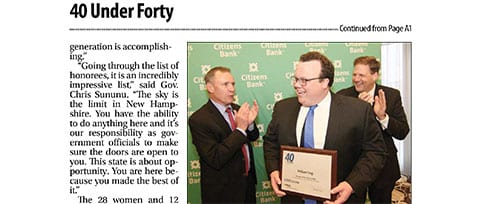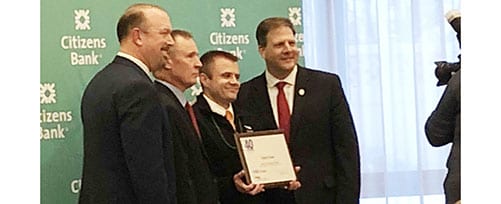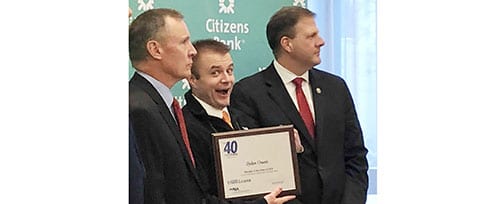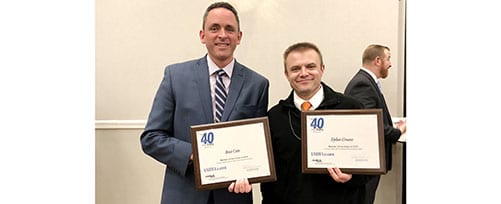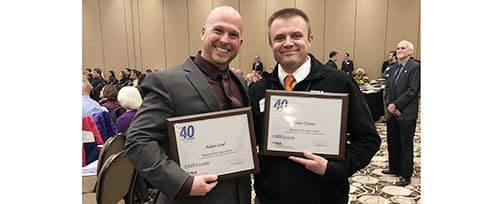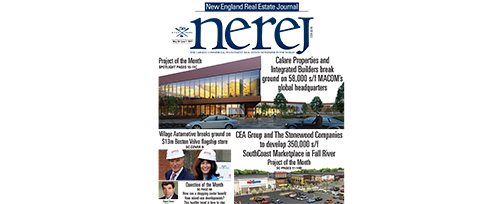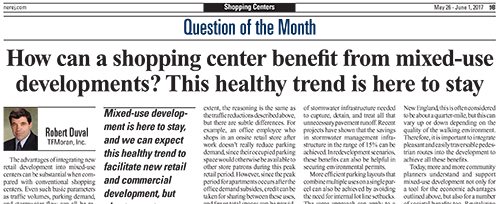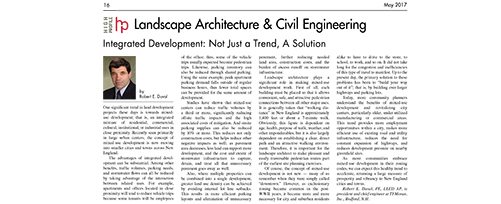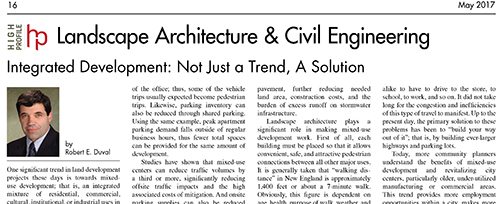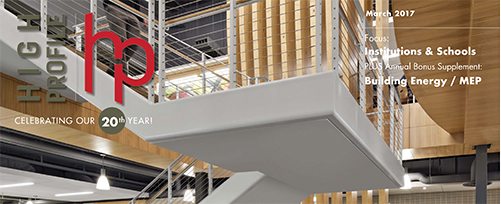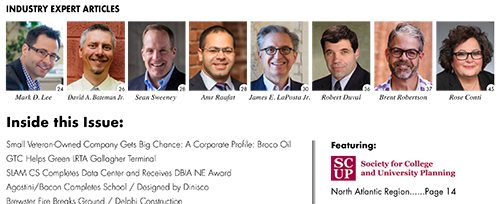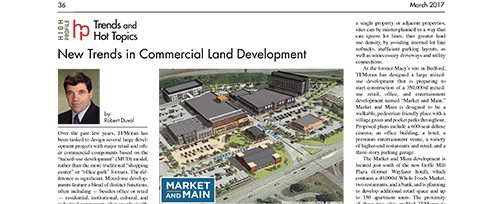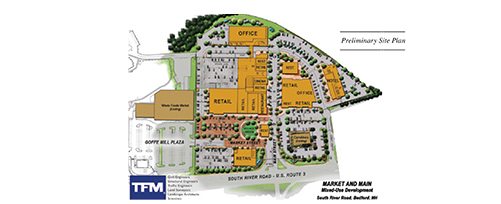High Profile‘s May issue covers Landscape Architecture and Civil Engineering and Technology and Innovation. Sophie Haddock, Assistant Land Planner and Landscape Designer at TFMoran gave her perspective on the evolution of visuals we provide to our clients.
Read the article below, or see the full issue here.
Also in this issue, TFM Staff News! Robin Carter and Matthew Bean have joined our team in the Bedford Office.
Evolving Towards Seamless Visuals in the Digital Age
As our world modernizes and design programs advance, we see a trend in clients looking for visuals that utilize the latest technology to provide accurate and lifelike models. While still worthwhile, hand drawings pose a challenge when design modifications are needed. Computer programs provide the flexibility for the designer to make revisions seamlessly. This efficiency is valuable to both the client and the designer.
Most high-quality rendering programs available today work hand in hand with AutoCAD to bring realistic context to designs. AutoCAD provides the base map, so that every plant, swale, and light pole can be placed exactly where it is intended. Using a program such as “SketchUp”, buildings or other architectural elements can be created or imported. To add fine detail, a high-quality rendering program such as Lumion can be used for realistic detail as well as other life elements, such as weather, people, and animations.
Using today’s rendering software allows engineers and landscape architects to provide remarkably lifelike and accurate representations of the environment they are creating. The use of a consistent scale allows clients to see what their building will look like from various perspectives, and how effective their screening will be. Programs like these also provide an opportunity to design backward: the sizes, colors, and textures of plants are visually displayed, allowing the designer to see the full picture and find ideal positions before reflecting back onto a 2-dimensional landscape plan. As technology advances, we continue to evolve and provide exceptional visuals for our clients. These technologies enable designers to be their most creative and clients to understand concepts in a remarkably lifelike form.
Sophie Haddock is a landscape designer and assistant land planner at TFMoran, inc.

