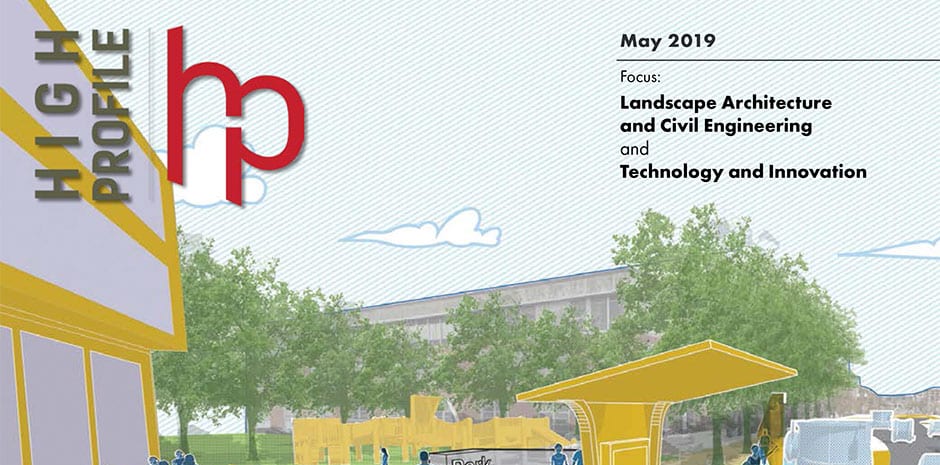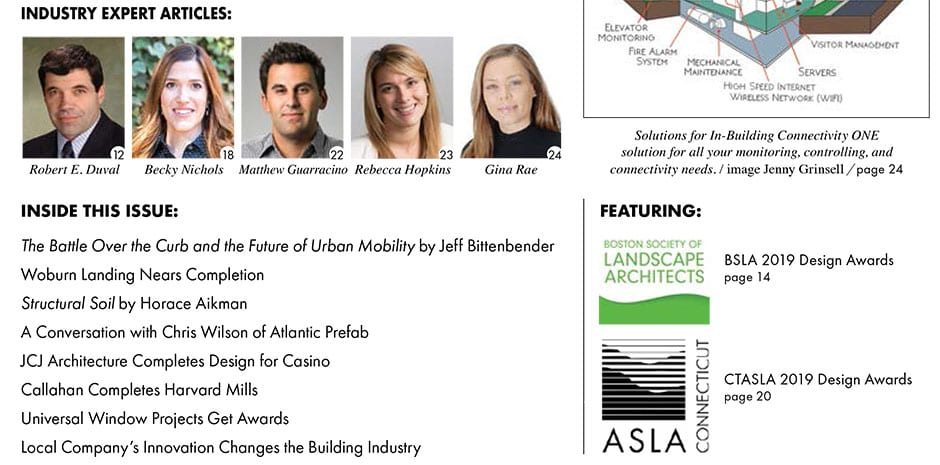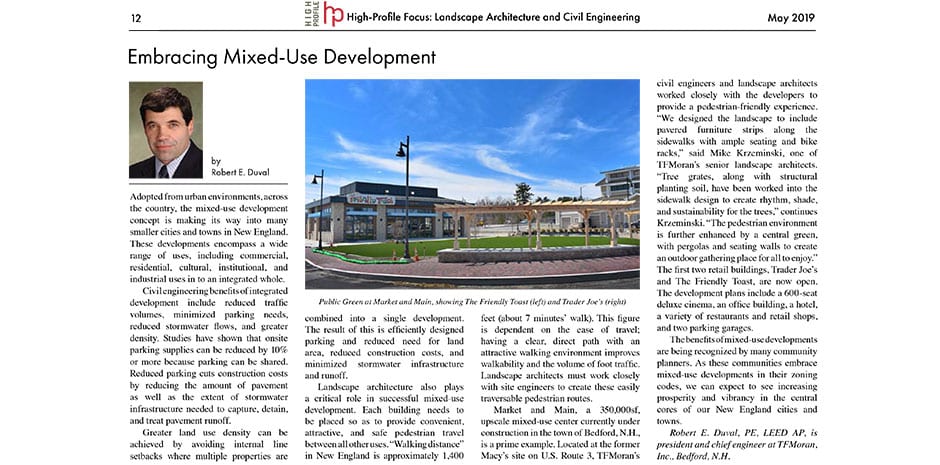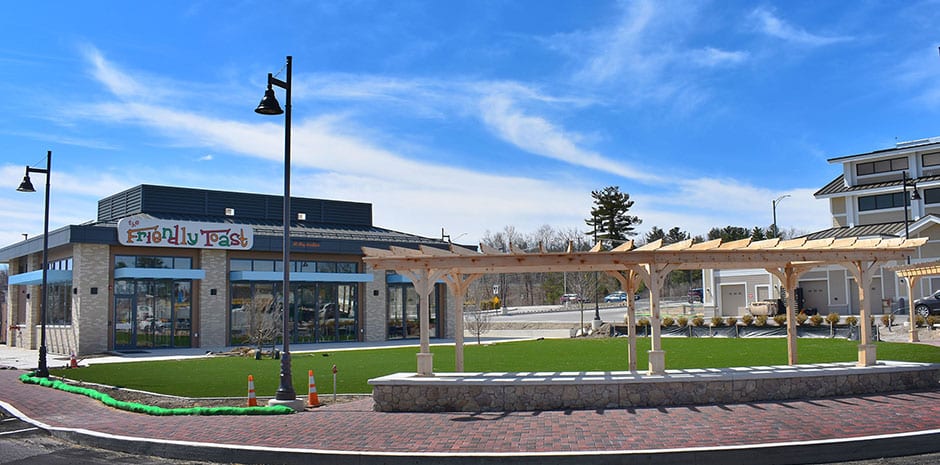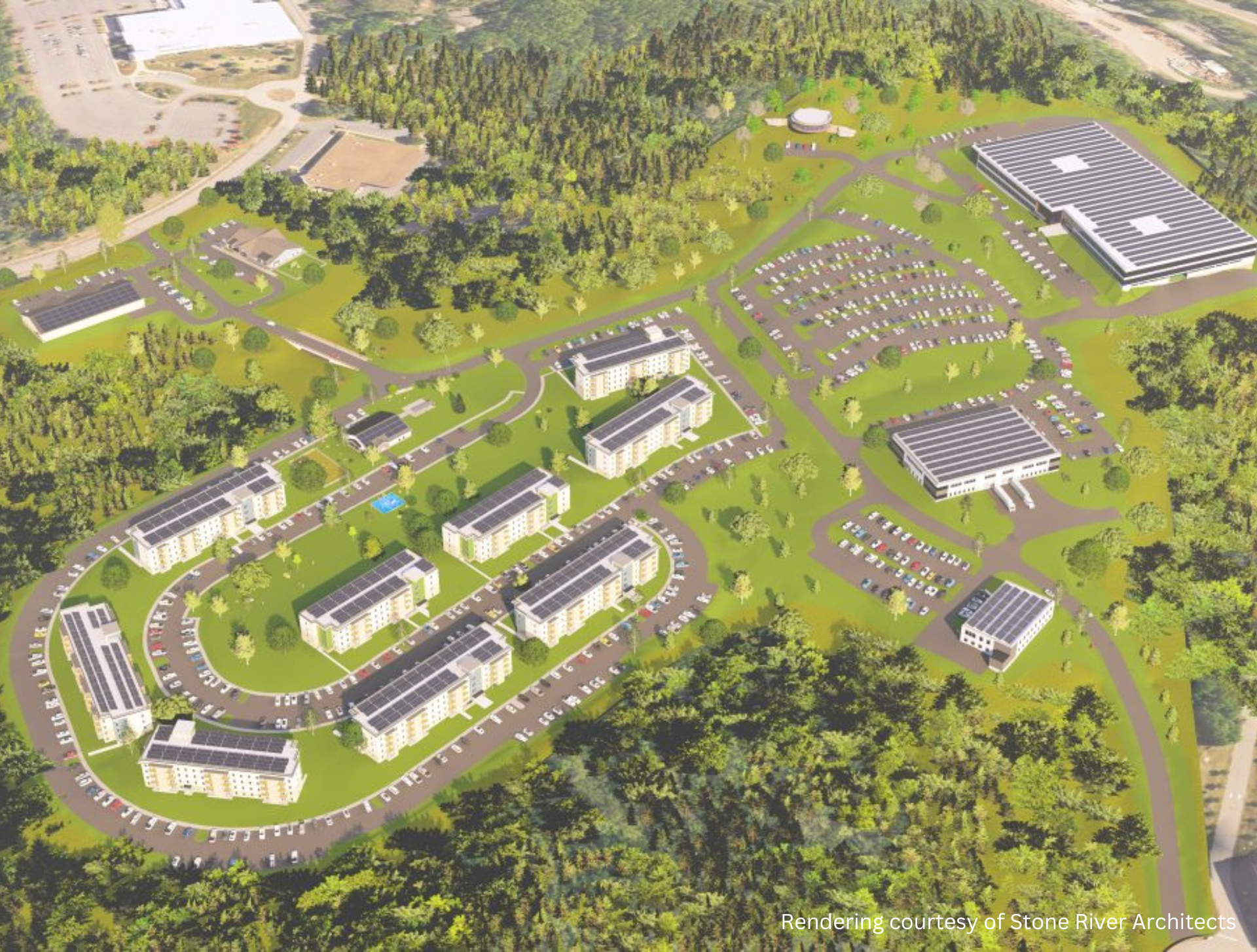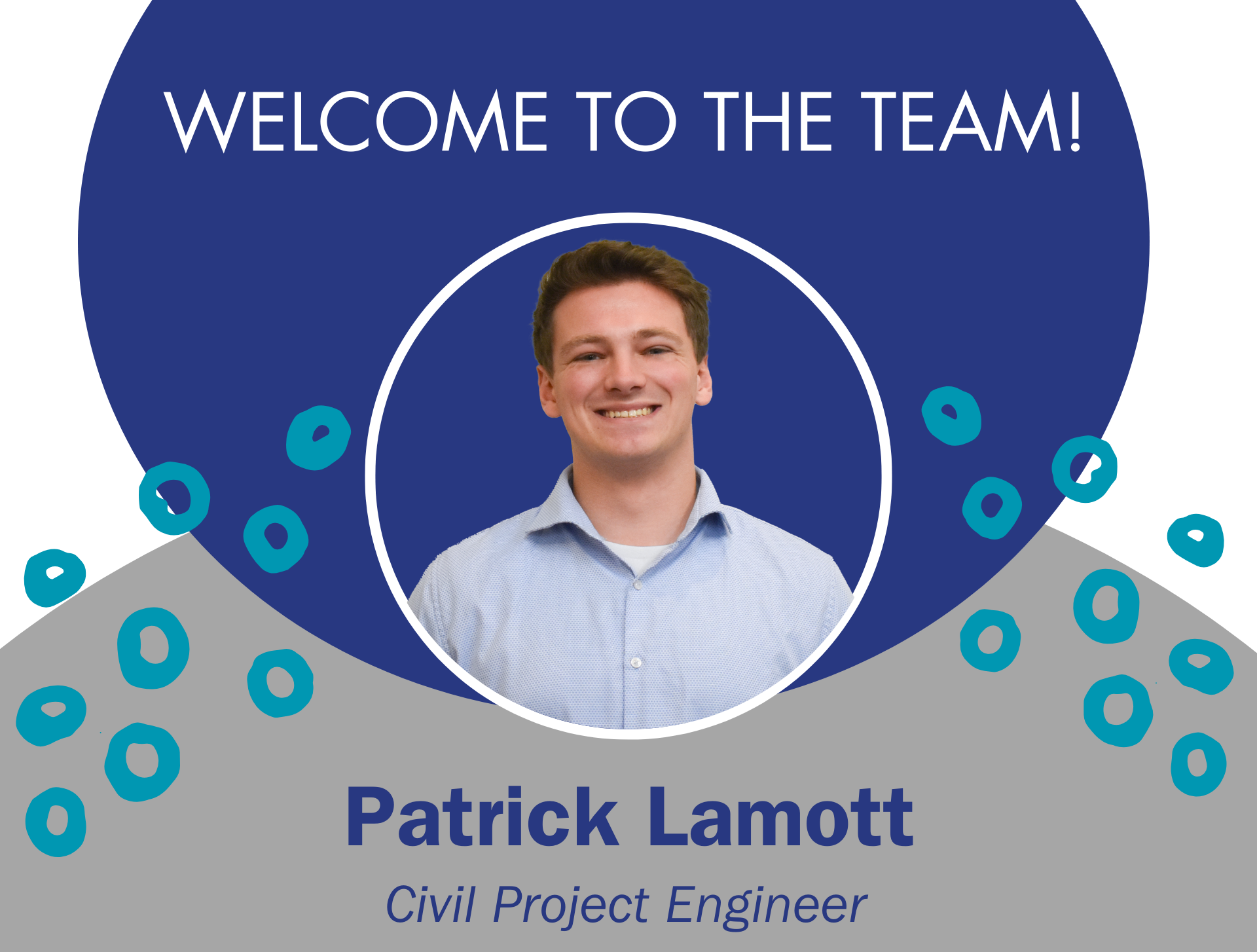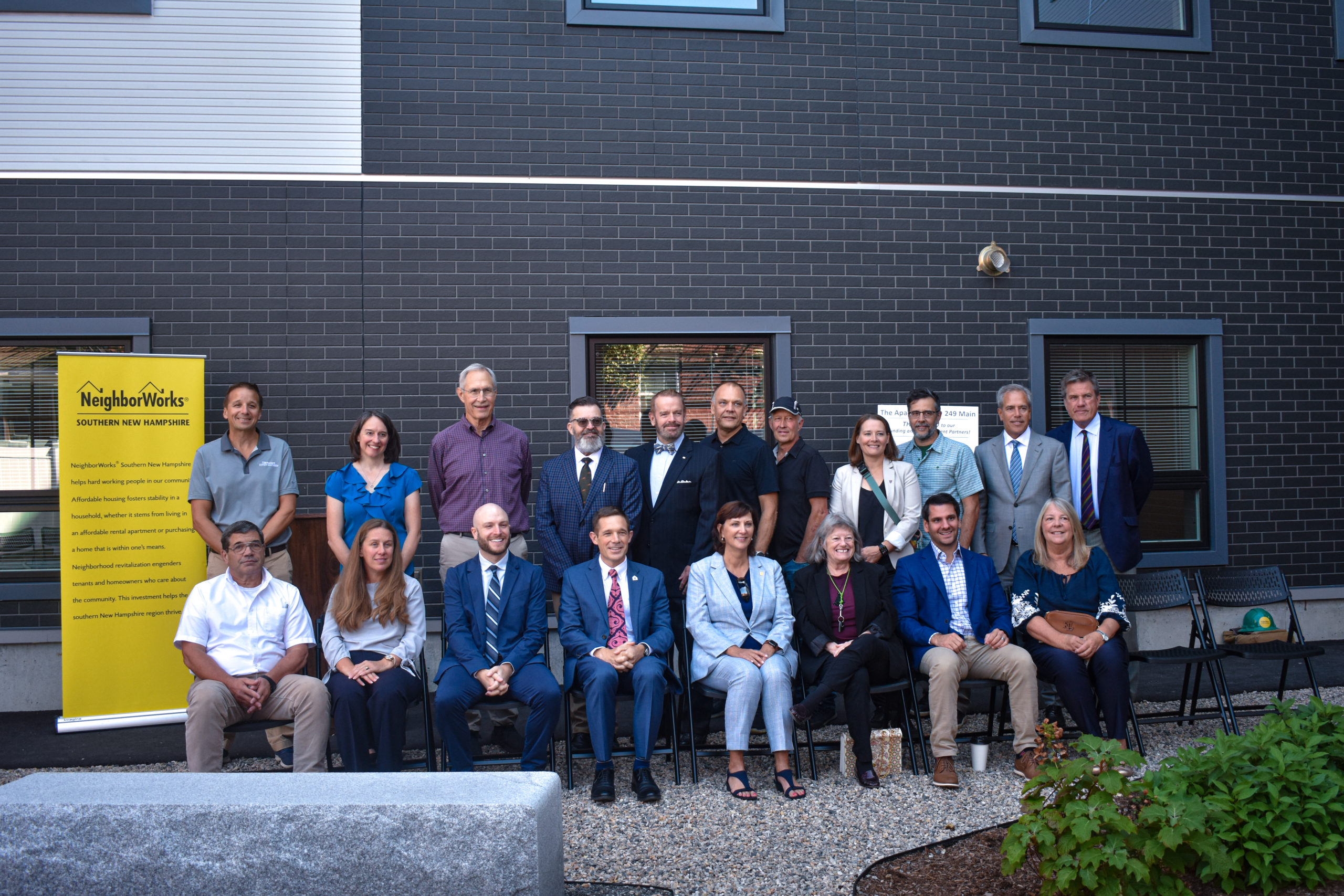Landscape Architecture and Civil Engineering was the Focus for High-Profile‘s May 2019 issue. TFMoran’s president, Robert Duval, PE, was featured as an Industry Expert in this special section, writing about the advantages for a mixed-use development. Using one of TFMoran’s high-profile examples of mixed-use, Market and Main in Bedford, NH (currently under construction), he quoted TFMoran’s Senior Landscape Architect, Michael Krzeminski, PLA explaining how he designs to provide a pedestrian-friendly experience. To view the story, click this link High-Profile May 2019_Embracing Mixed-Use Development or read below:
Embracing Mixed-Use Development
by Robert E. Duval
Adopted from urban environments, across the country, the mixed-use development concept is making its way into many smaller cities and towns in New England. These developments encompass a wide range of uses, including commercial, residential, cultural, institutional, and industrial uses in to an integrated whole.
Civil engineering benefits of integrated development include reduced traffic volumes, minimized parking needs, reduced stormwater flows, and greater density. Studies have shown that onsite parking supplies can be reduced by 10% or more because parking can be shared. Reduced parking cuts construction costs by reducing the amount of pavement as well as the extent of stormwater infrastructure needed to capture, detain, and treat pavement runoff.
Greater land use density can be achieved by avoiding internal line setbacks where multiple properties are combined into a single development. The result of this is efficiently designed parking and reduced need for land area, reduced construction costs, and minimized stormwater infrastructure and runoff.
Landscape architecture also plays a critical role in successful mixed-use development. Each building needs to be placed so as to provide convenient, attractive, and safe pedestrian travel between all other uses. “Walking distance” in New England is approximately 1,400 feet (about 7 minutes’ walk). This figure is dependent on the ease of travel; having a clear, direct path with an attractive walking environment improves walkability and the volume of foot traffic. Landscape architects must work closely with site engineers to create these easily traversable pedestrian routes.
Market and Main, a 350,000sf, upscale mixed-use center currently under construction in the town of Bedford, N.H., is a prime example. Located at the former Macy’s site on U.S. Route 3, TFMoran’s civil engineers and landscape architects worked closely with the developers to provide a pedestrian-friendly experience. “We designed the landscape to include pavered furniture strips along the sidewalks with ample seating and bike racks,” said Mike Krzeminski, one of TFMoran’s senior landscape architects. “Tree grates, along with structural planting soil, have been worked into the sidewalk design to create rhythm, shade, and sustainability for the trees,” continues Krzeminski. “The pedestrian environment is further enhanced by a central green, with pergolas and seating walls to create an outdoor gathering place for all to enjoy.” The first two retail buildings, Trader Joe’s and The Friendly Toast, are now open. The development plans include a 600-seat deluxe cinema, an office building, a hotel, a variety of restaurants and retail shops, and two parking garages.
The benefits of mixed-use developments are being recognized by many community planners. As these communities embrace mixed-use developments in their zoning codes, we can expect to see increasing prosperity and vibrancy in the central cores of our New England cities and towns.
Robert E. Duval, PE, LEED AP, is president and chief engineer at TFMoran, Inc., Bedford, N.H.

