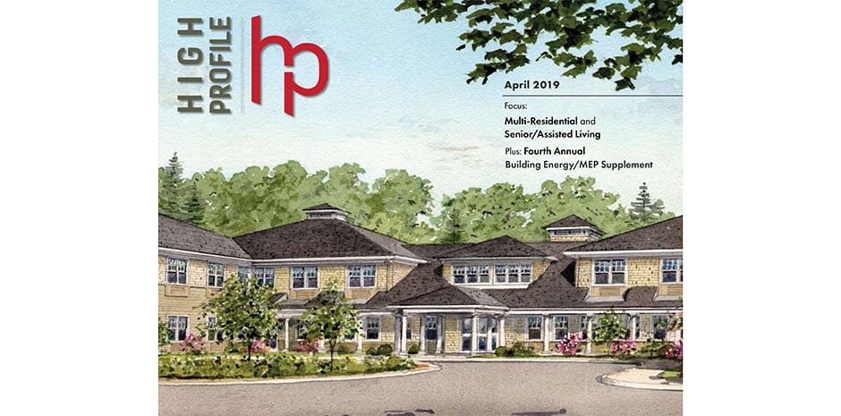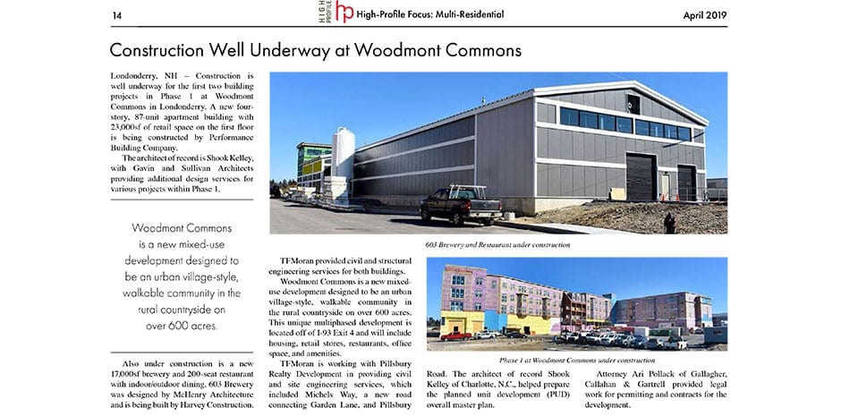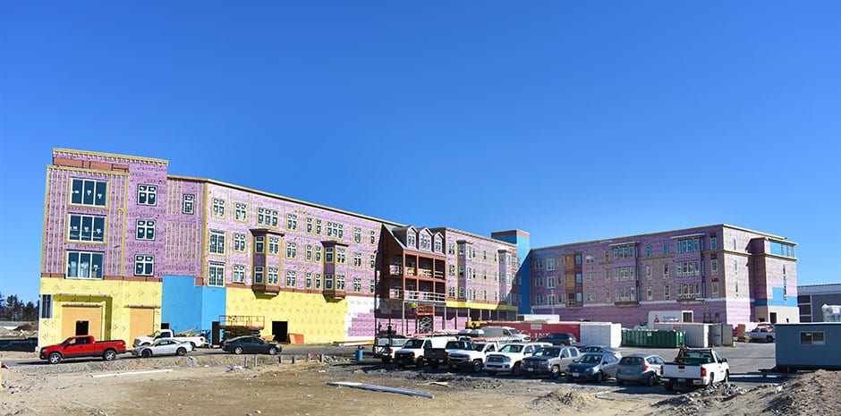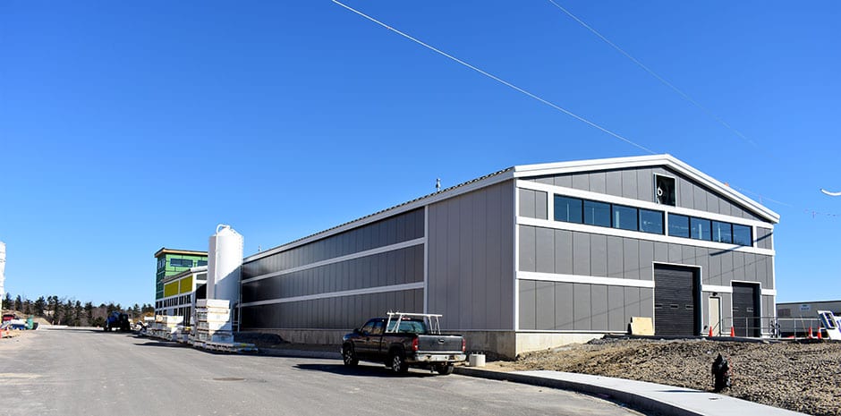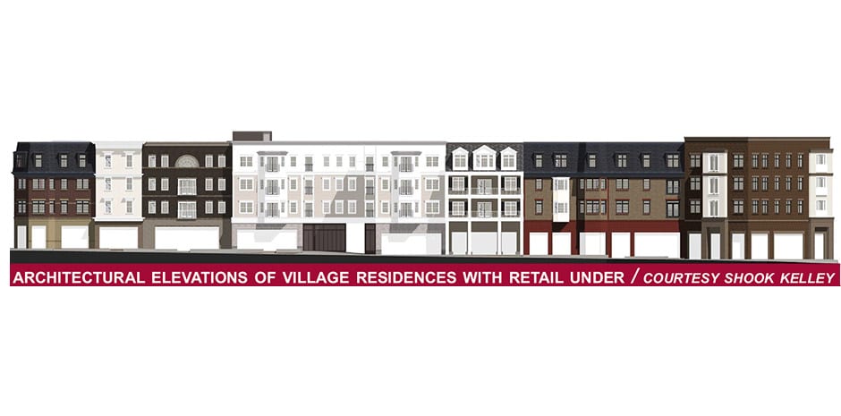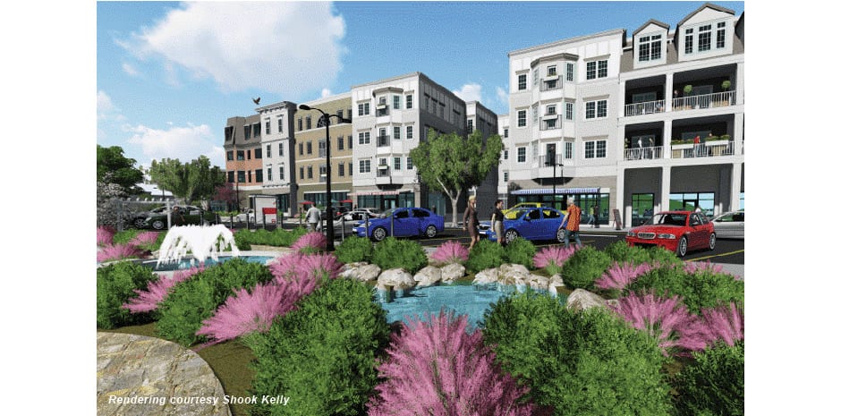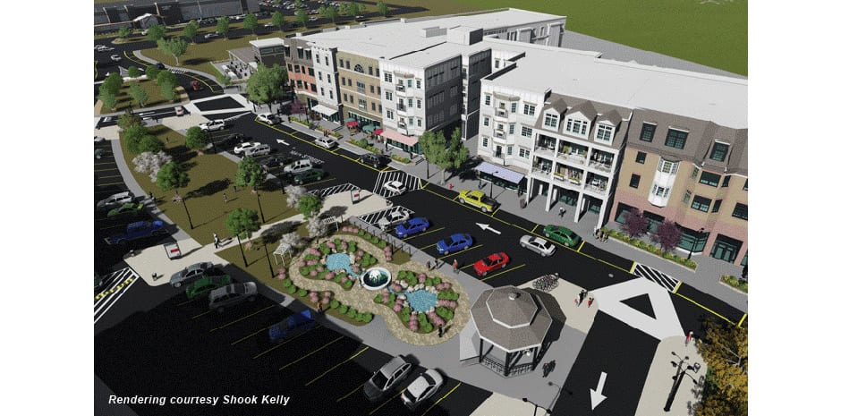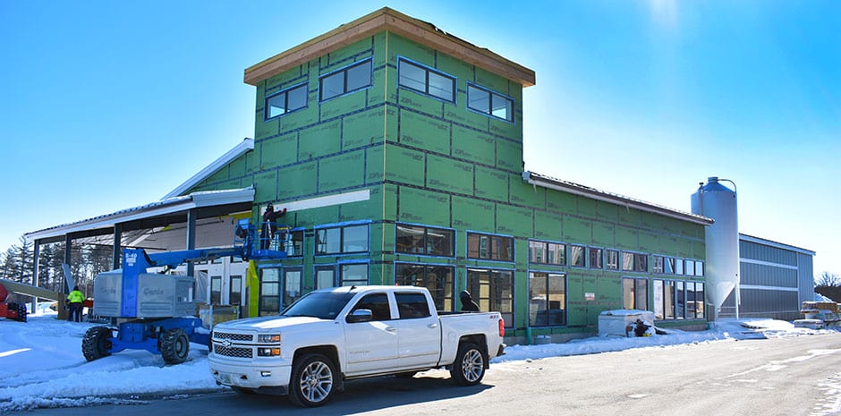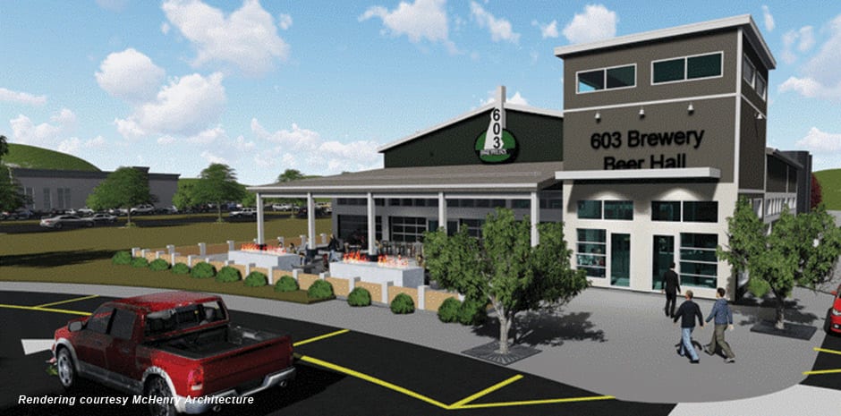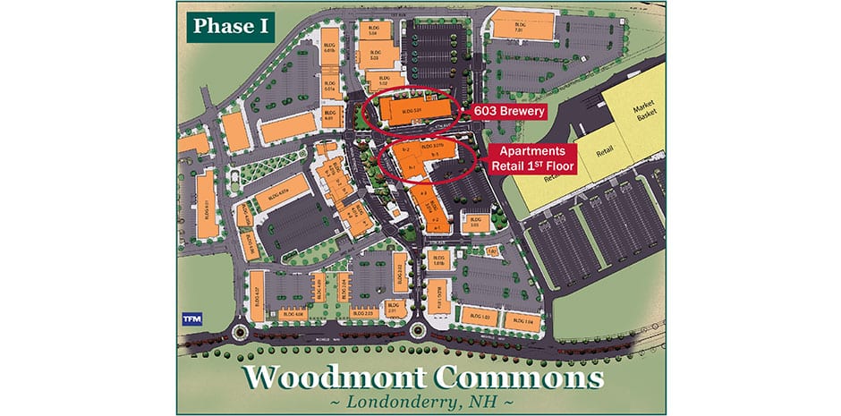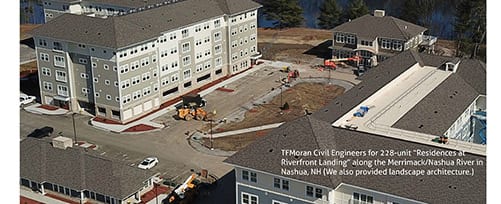Woodmont Commons was featured in High Profile’s April 2019 edition. TFMoran has been working with developers, providing civil, site, and structural engineering for the first phase of the development, which includes an 87-unit apartment building with retail space below and the new 603 Brewery location. These projects are well under way and have been progressing steadily towards completion. To read the full article from High Profile, open the PDF here or read the text below.
Construction Well Underway at Woodmont Commons
Londonderry, NH – Construction is well underway for the first two building projects in Phase 1 at Woodmont Commons in Londonderry. A new four-story, 87-unit apartment building with 23,000sf of retail space on the first floor is being constructed by Performance Building Company. The architect of record is Shook Kelley, with Gavin and Sullivan Architects providing additional design services for various projects within Phase 1. Also under construction is a new 17,000sf brewery and 200-seat restaurant with indoor/outdoor dining. 603 Brewery was designed by McHenry Architecture and is being built by Harvey Construction. TFMoran provided civil and structural engineering services for both buildings. Woodmont Commons is a new mixed-use development designed to be an urban village-style, walkable community in the rural countryside on over 600 acres. This unique multi-phased development is located off of I-93 Exit 4 and will include housing, retail stores, restaurants, office space, and amenities. TFMoran is working with Pillsbury Realty Development in providing civil and site engineering services, which included Michels Way, a new road connecting Garden Lane, and Pillsbury Road. The architect of record Shook Kelley of Charlotte, N.C., helped prepare the planned unit development (PUD) overall master plan. Attorney Ari Pollack of Gallagher, Callahan & Gartrell provided legal work for permitting and contracts for the development.

