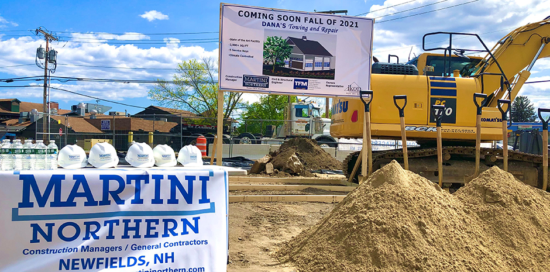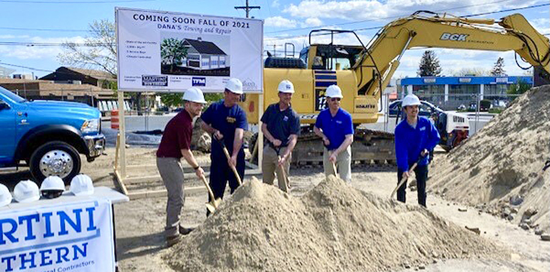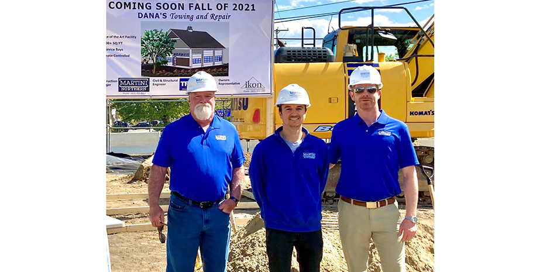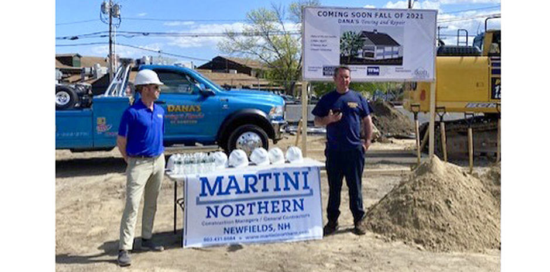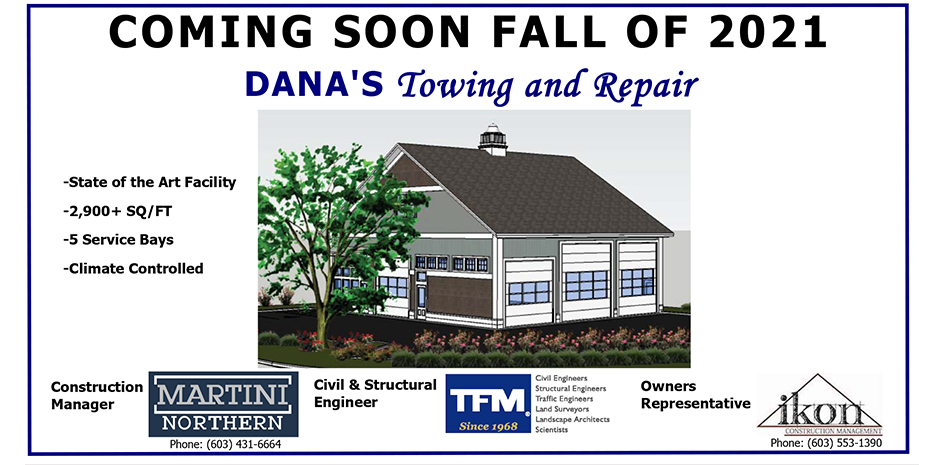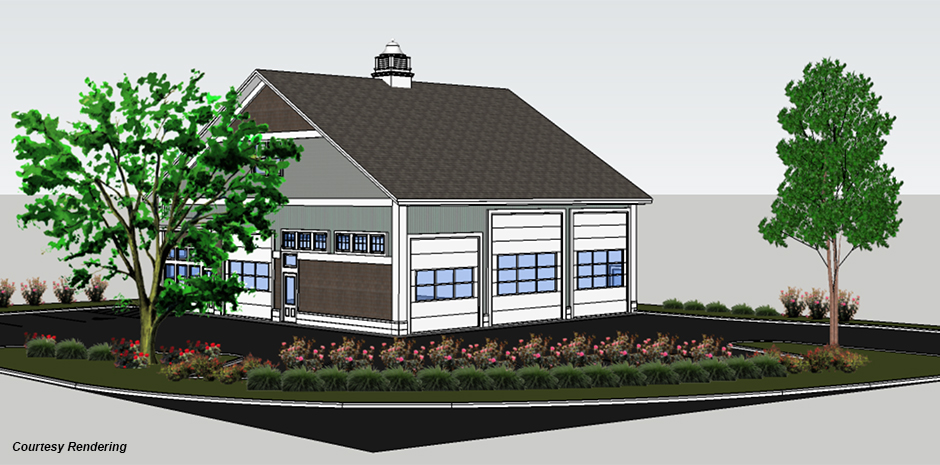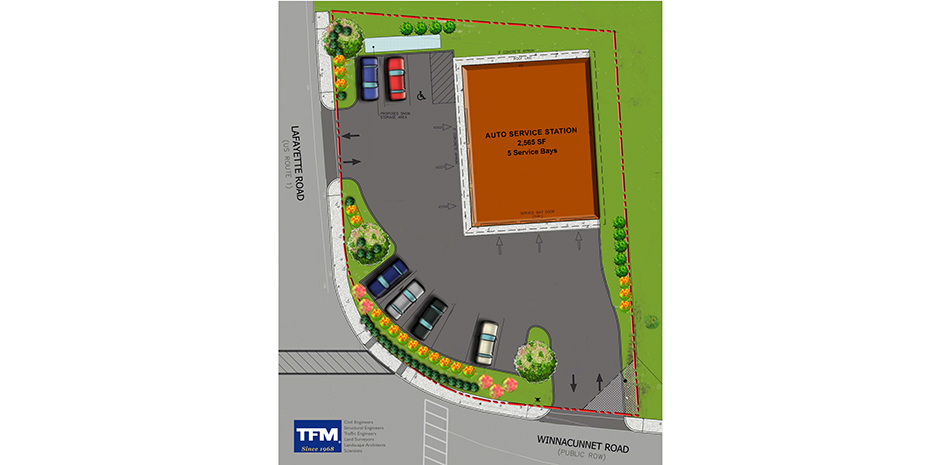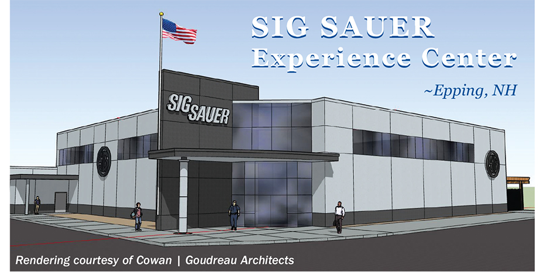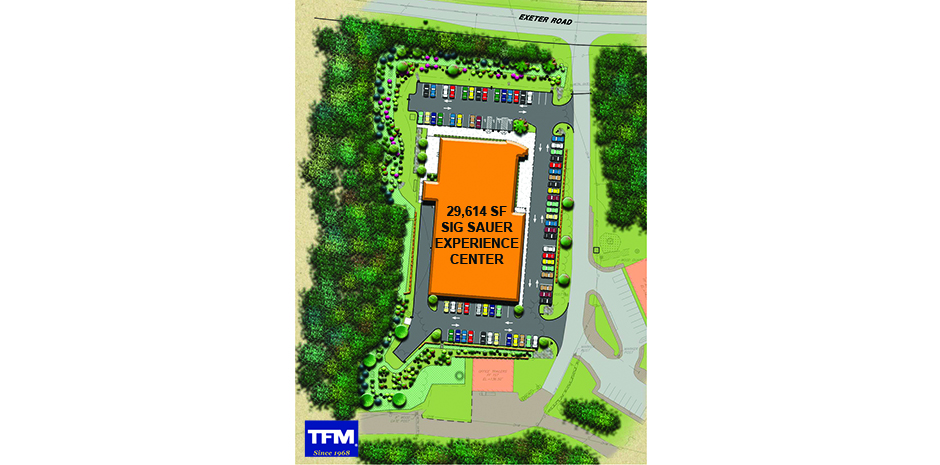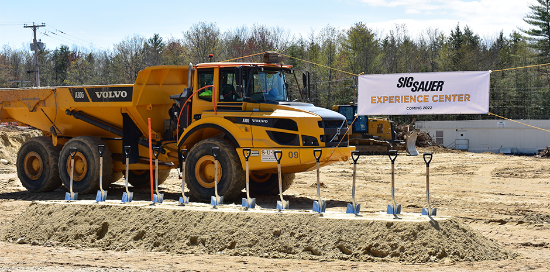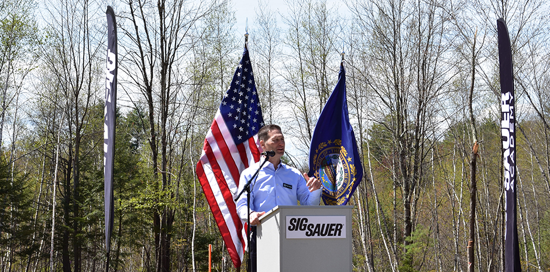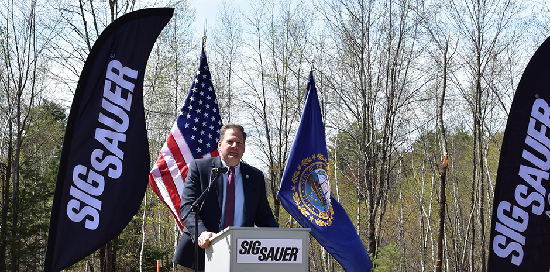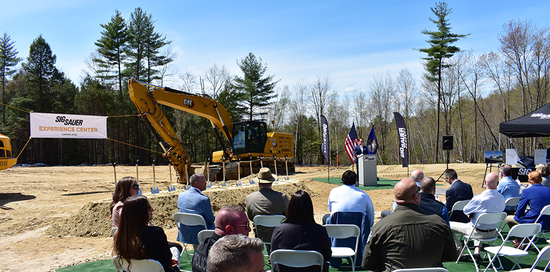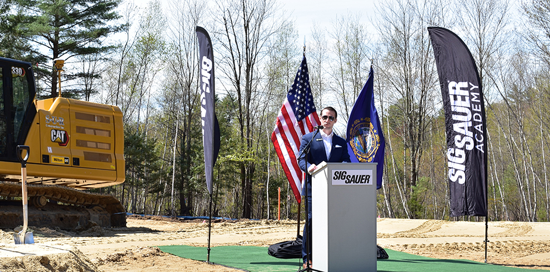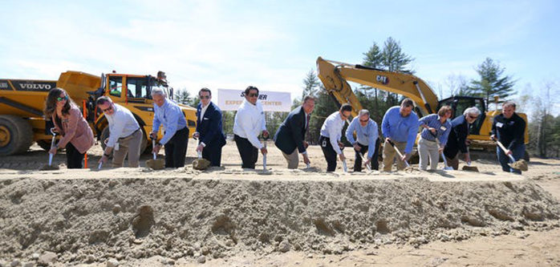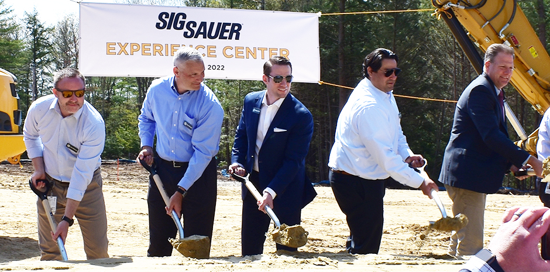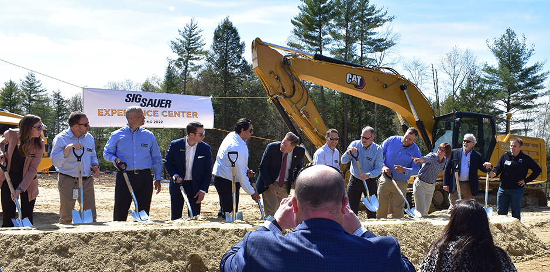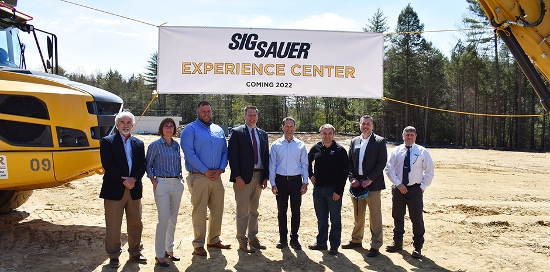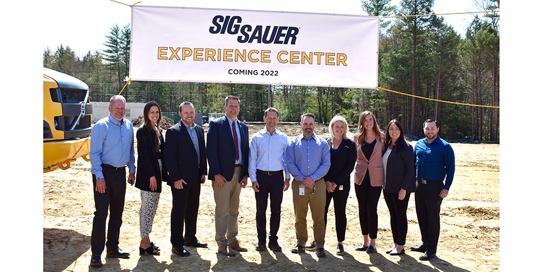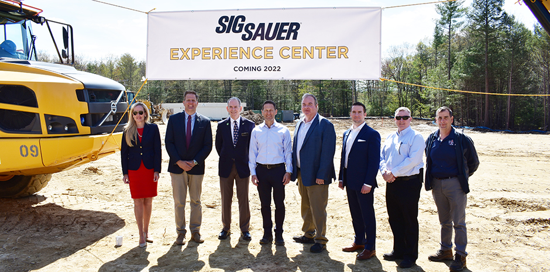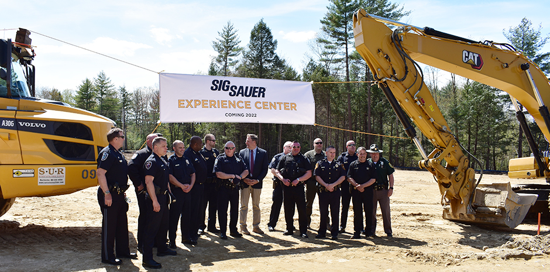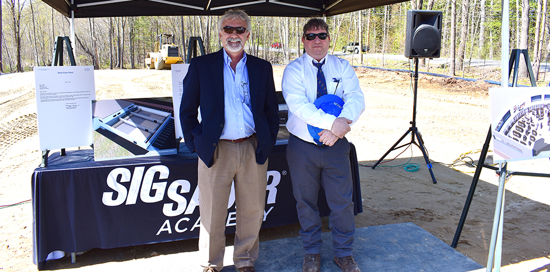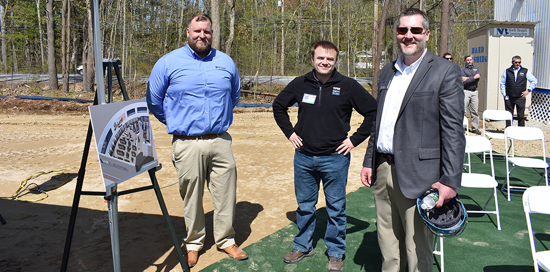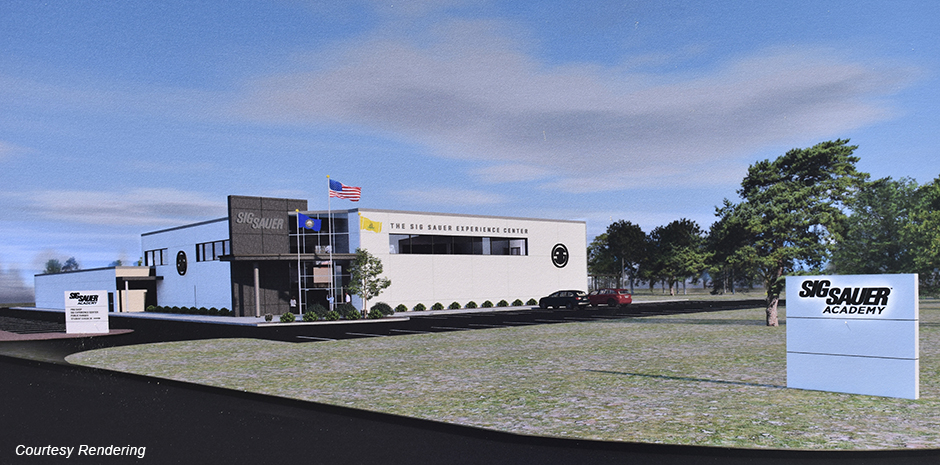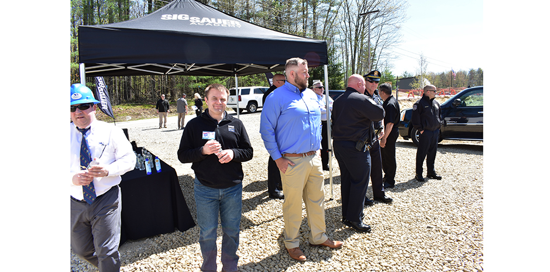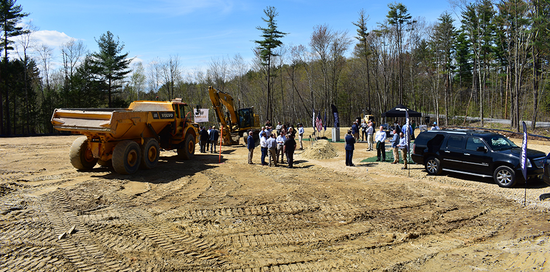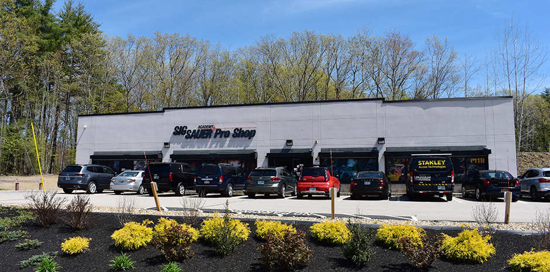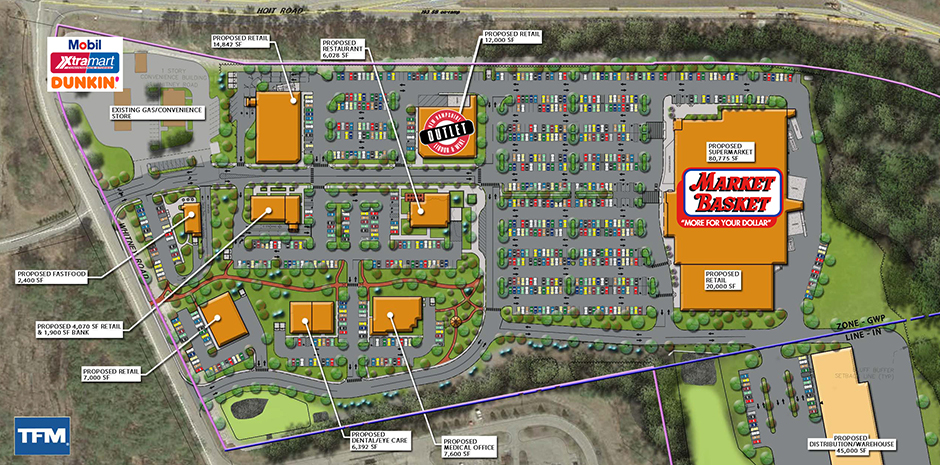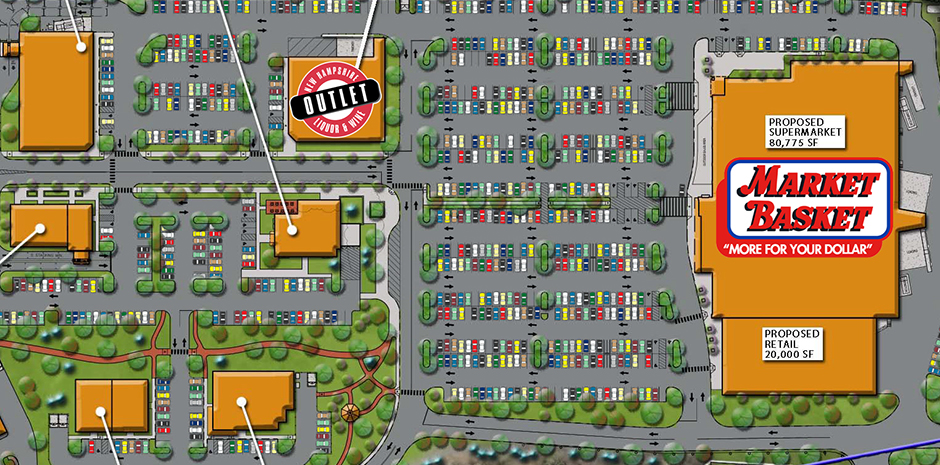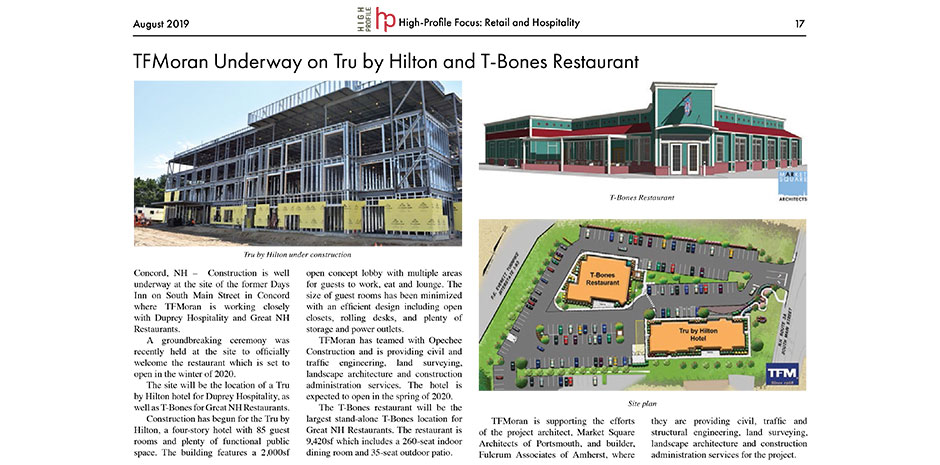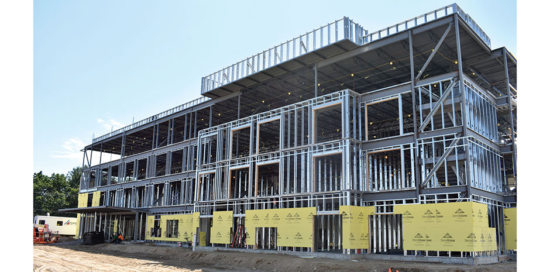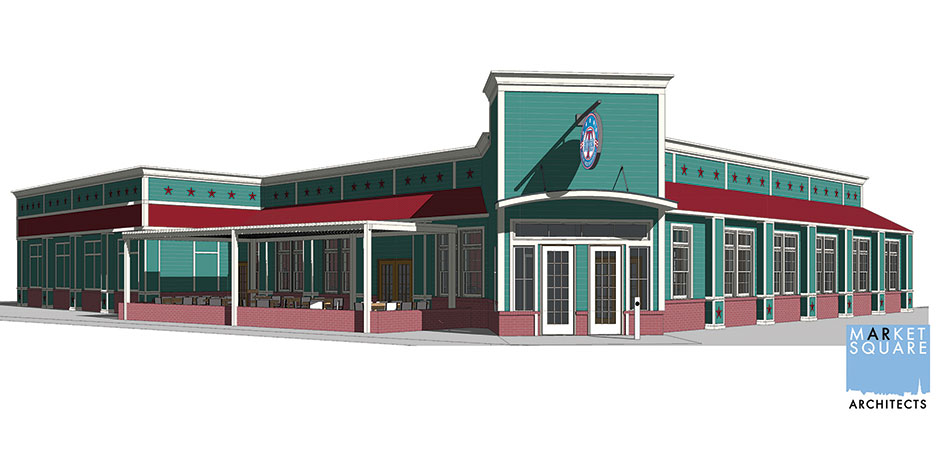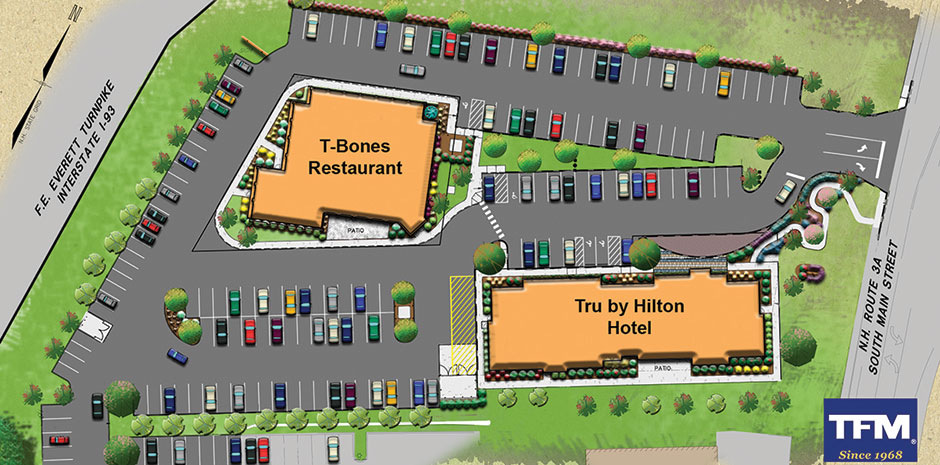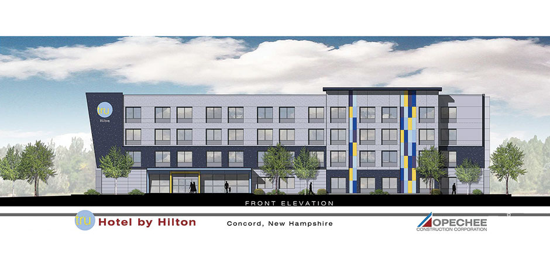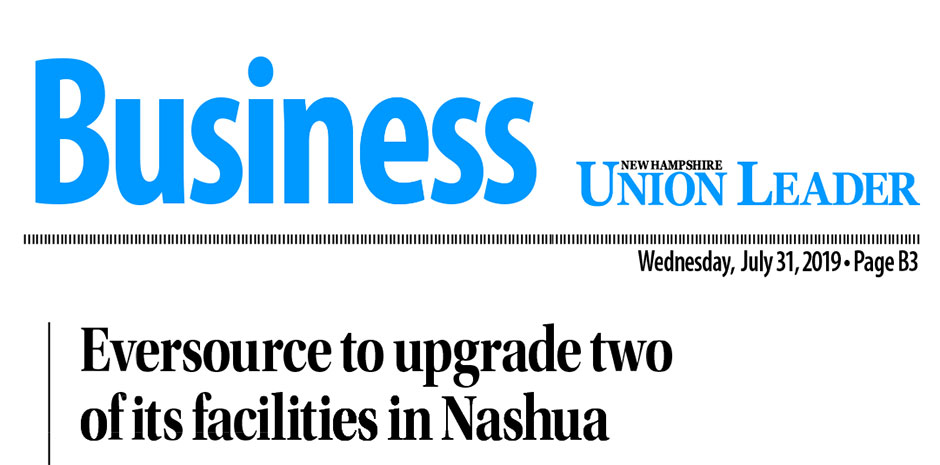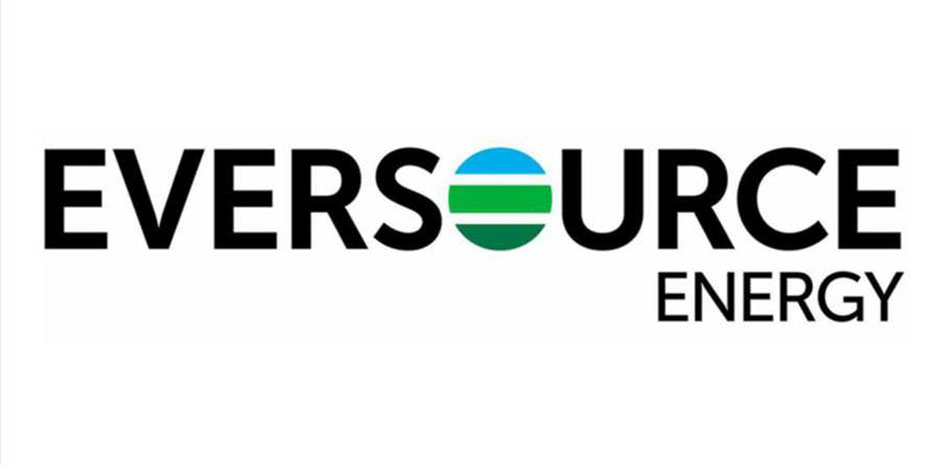TFMoran is providing civil and traffic engineering, land surveying and landscape architecture services for two Eversource facilities located in Nashua, New Hampshire. TFMoran Senior Project Manager Nick Golon, PE was quoted in the Union Leader about the planned upgrades.
The project includes the possible relocating of the millyard substation located on the Pine street extension, to a city-owned site adjacent to the current location. The Nashua City Planning Board recently approved of the plan, but is also awaiting the approval of the Board of Aldermen in order to move forward. The millyard substation has been in use since 1949, and could use updates as the facility is becoming increasingly unreliable. If all goes to plan, construction is expected to start in 2020 following a ground breaking ceremony to be held in January. TFMoran’s Nick Golon explained the proposed substation will be about 14,000 s/f and include a new access road and utility poles, with its completion anticipated later next year.
Eversource also proposed renovations for the current Work Center located on Amherst Street, which has been approved as well. The project includes renovations of the existing structure, and the construction of a new 14,500 s/f garage in the rear of the building. Nick stated the Work Center was built in the late 1950s, and is an antiquated structure that needs updating.
Check out the full article from the Union Leader here, or continue reading below.
Eversource to upgrade two of its facilities in Nashua
by Kimberly Houghton Union Leader Correspondent
NASHUA — Eversource Energy is preparing for two major projects aimed to improve its aging infrastructure in the city.
The Nashua City Planning Board recently approved the two projects — one at the utility company’s substation in the millyard and the other at its existing work center on Amherst Street.
Eversource Energy is hoping to relocate its millyard substation on the Pine Street Extension to a city-owned parcel that abuts the current structure. Although planning officials have approved the site plan, the Board of Aldermen must also approve the proposal in order for the project to move forward.
“Some of the equipment in the substation that we call millyard, off Pine Street Extension, has been in service since 1949 and is becoming increasingly unreliable,” said Alan Rowe, Eversource project manager.
After speaking with representatives from the city, an identical parcel of land on an adjacent parcel was identified as a potential land swap, according to Rowe.
This land swap, if given the green light from aldermen, will allow Eversource to relocate some of its lines, while also creating a continuous, city-owned parcel that could be used for future development, he said.
Nick Golon, an engineer with TFMoran, said the new power substation will be about 14,000 square feet, and will include a new access road, utility poles and a chain link fence.
Construction is expected to start in 2020, and be completed by the end of the year. The existing substation will then be demolished, he explained.
“We are starting preliminary engineering,” said Rowe, adding Eversource would like to break ground on the project in January.
Eversource Energy has also submitted a second site plan for its existing work center at 370 Amherst St. Earlier this month, the planning board approved the project, which includes renovations to the current structure and a new, 14,500 square feet garage.
Golon said Eversource’s Nashua Area Work Center was built in the late 1950s, and is an antiquated structure that needs updating.
The project includes renovating the existing garage into office space, and then constructing a new garage in the rear of the parcel where line trucks will be stored, he said.
Although Eversource is not looking to add any employees at the site, Golon said the plan will provide a more strategic location for workers and the storage of vehicles.
“The expansion and renovation will reuse the existing building while adding a similar architectural appearance for the addition,” Linda McGhee, deputy planning manager, wrote in a staff report to the Planning Board.

