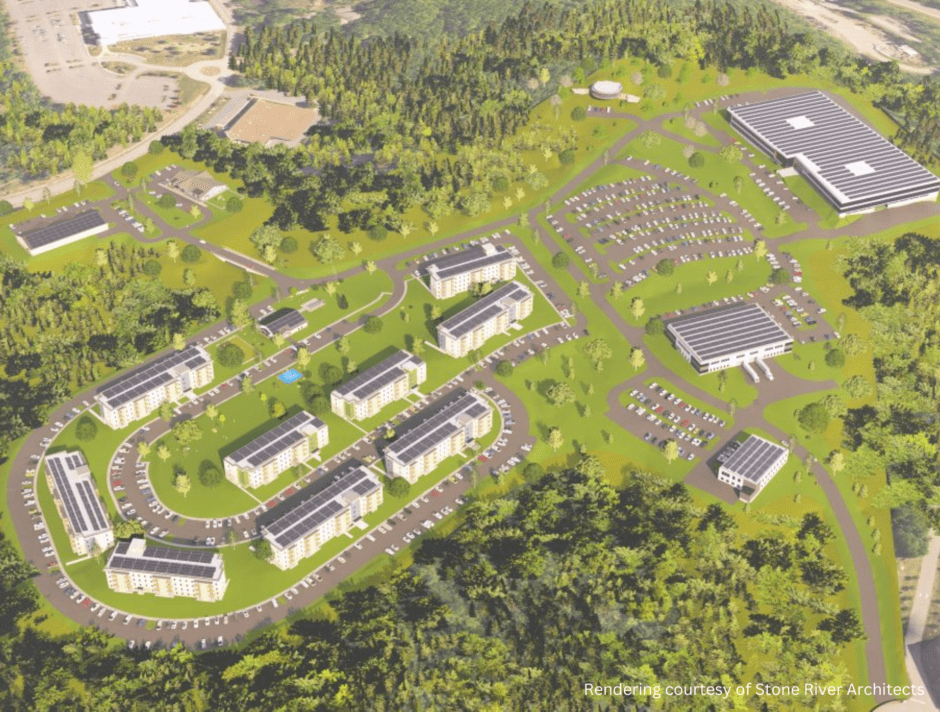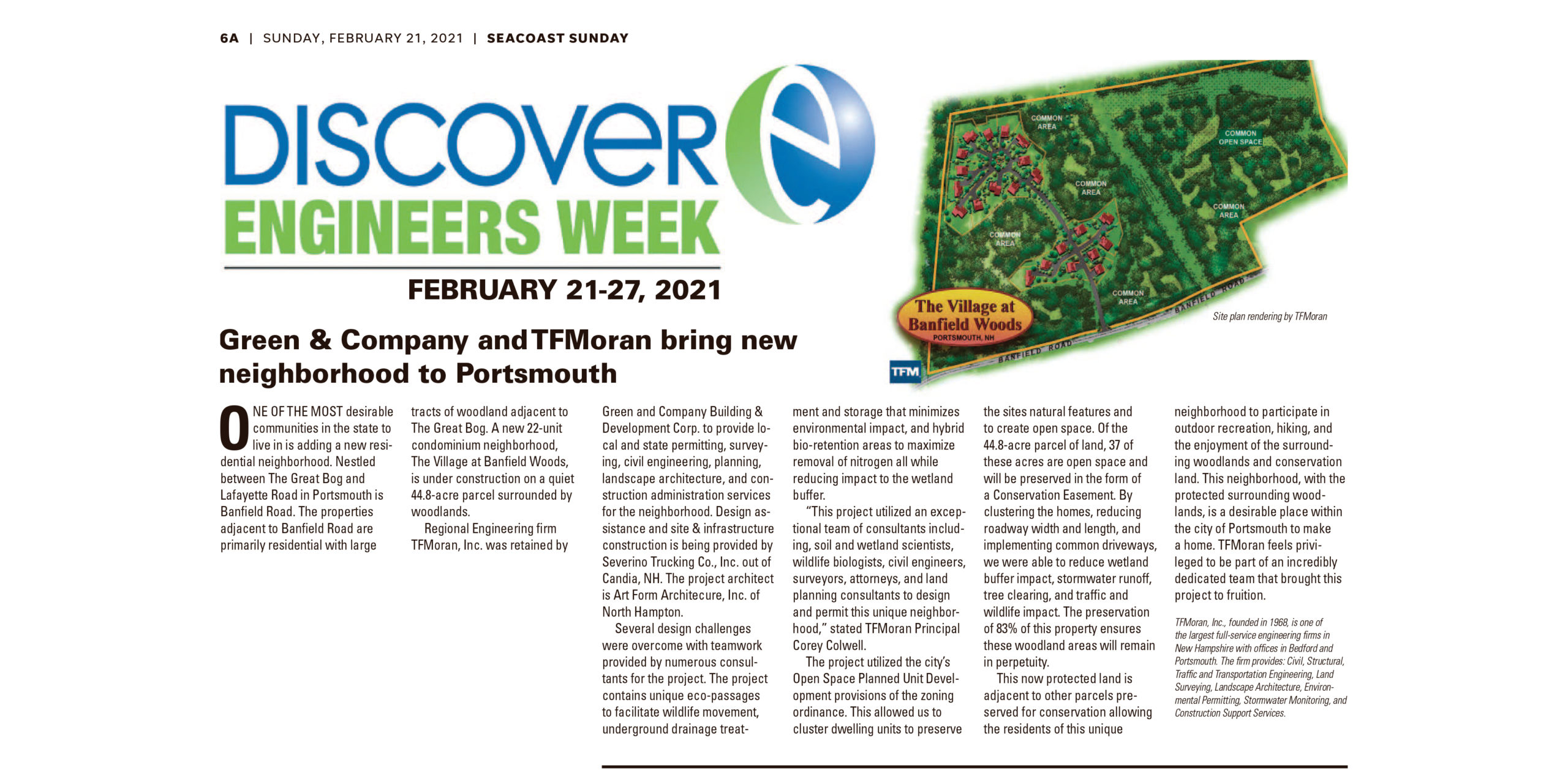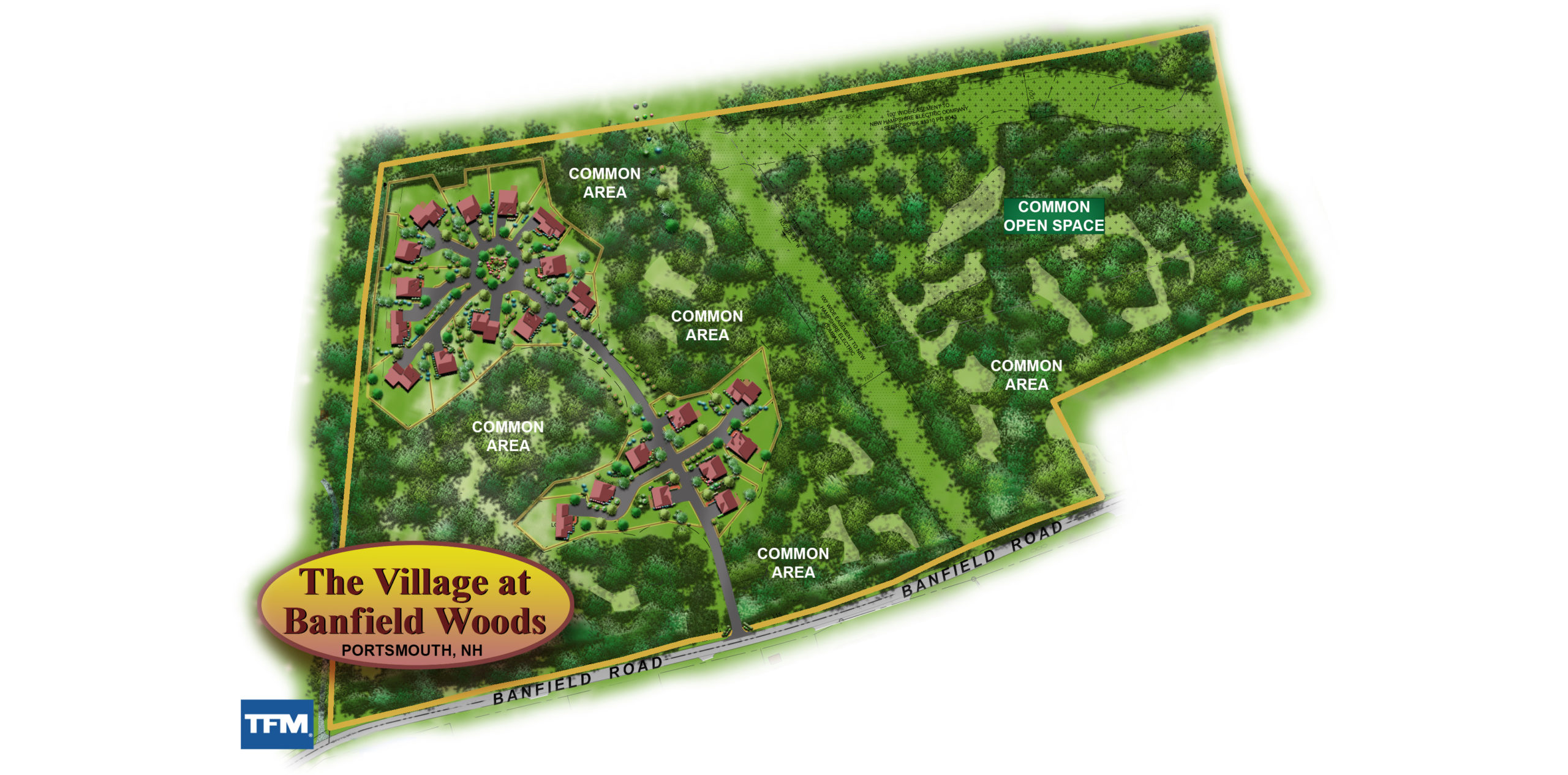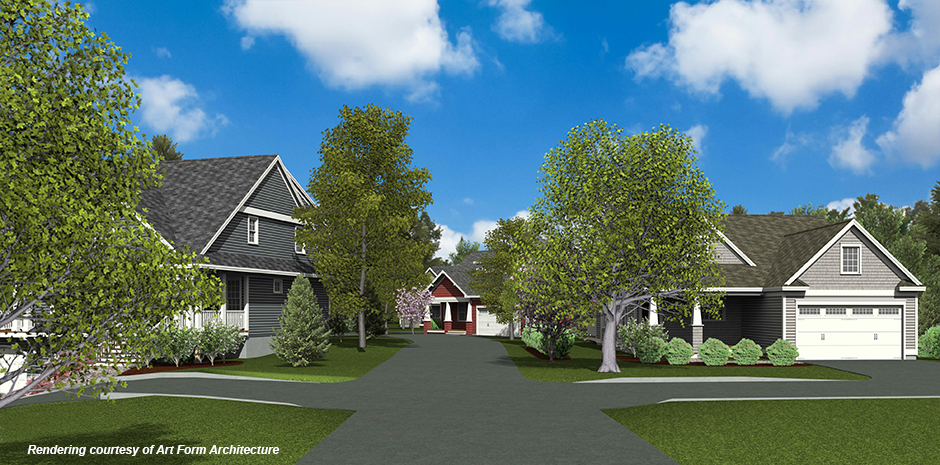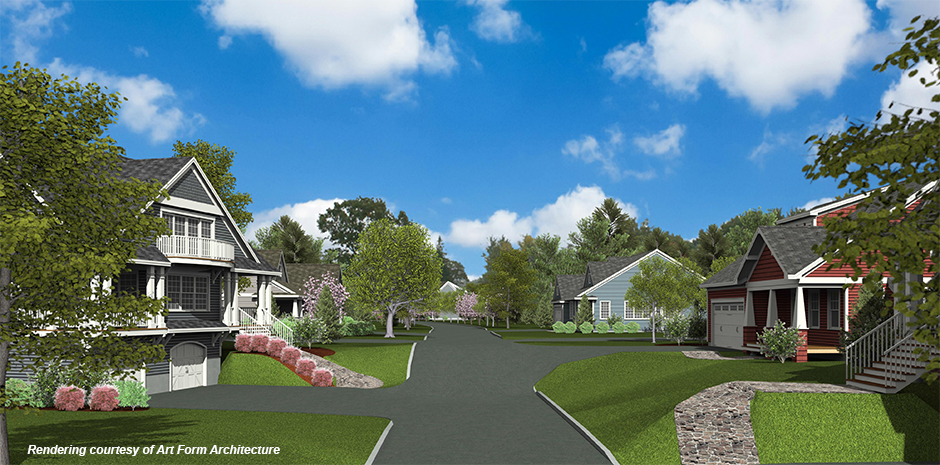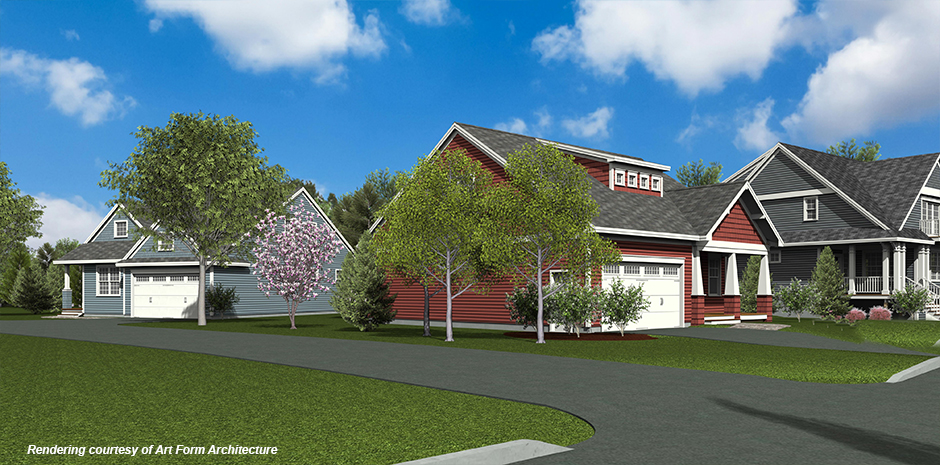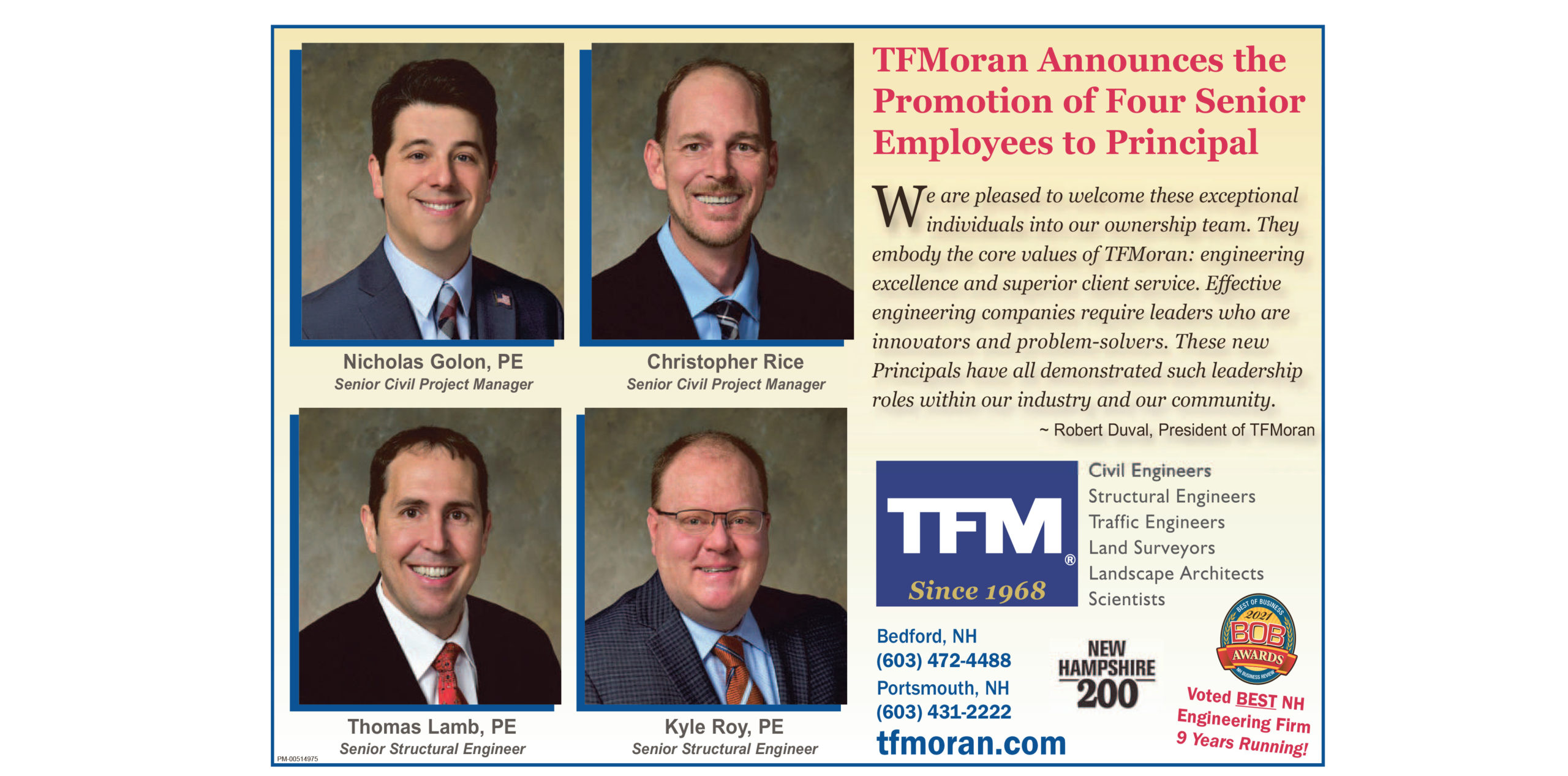LONDONDERRY, NH – TFMoran is providing structural and civil engineering services to North Branch Construction’s latest project, The Village on Technology Hill. This transformative mixed-use development is designed to support the region’s growing economy while offering a unique living experience. The development will unfold over the next three to five years, with a focus on energy efficiency and modern amenities.
The project will consist of three main zones: industrial, residential, and retail. The industrial area will include a 160,000-square-foot building for Envision Technology, a 60,000-square-foot build-to-suit facility, and additional space for future growth. The residential zone will feature 440 one-, two-, and three-bedroom apartments across nine buildings, centered around a vibrant village green with amenities like a playground, dog park, and jogging course. The development will also incorporate solar panels to promote sustainability.
A retail hub at the northern entrance will offer a general store, childcare facility, and a bus stop for convenient access to services. A pedestrian-friendly bridge will connect the residential area to the heart of the community, ensuring easy access for all.
Bruce Blazon, General Manager of North Branch Construction, expressed excitement about the project’s potential to provide housing, jobs, and services to Londonderry, supporting local businesses and the community. Architectural design services for the project provided by Stone River Architects of Bedford, NH

