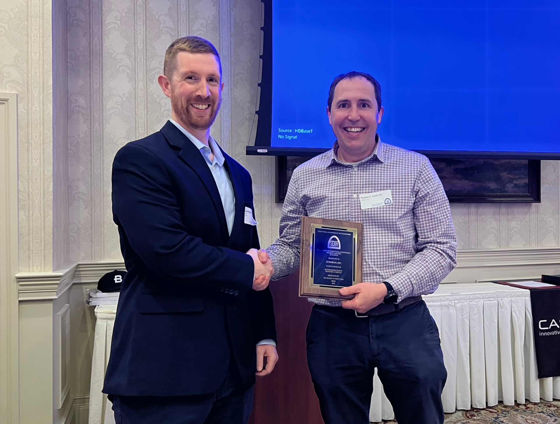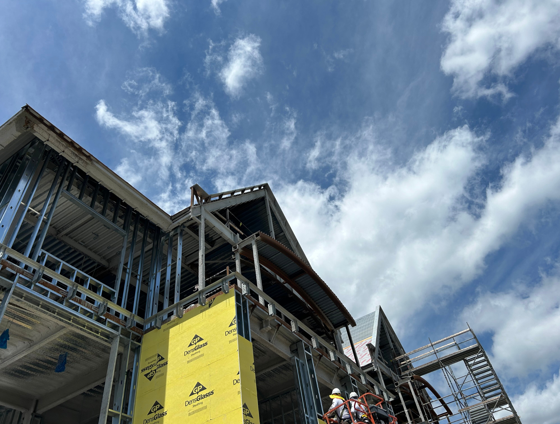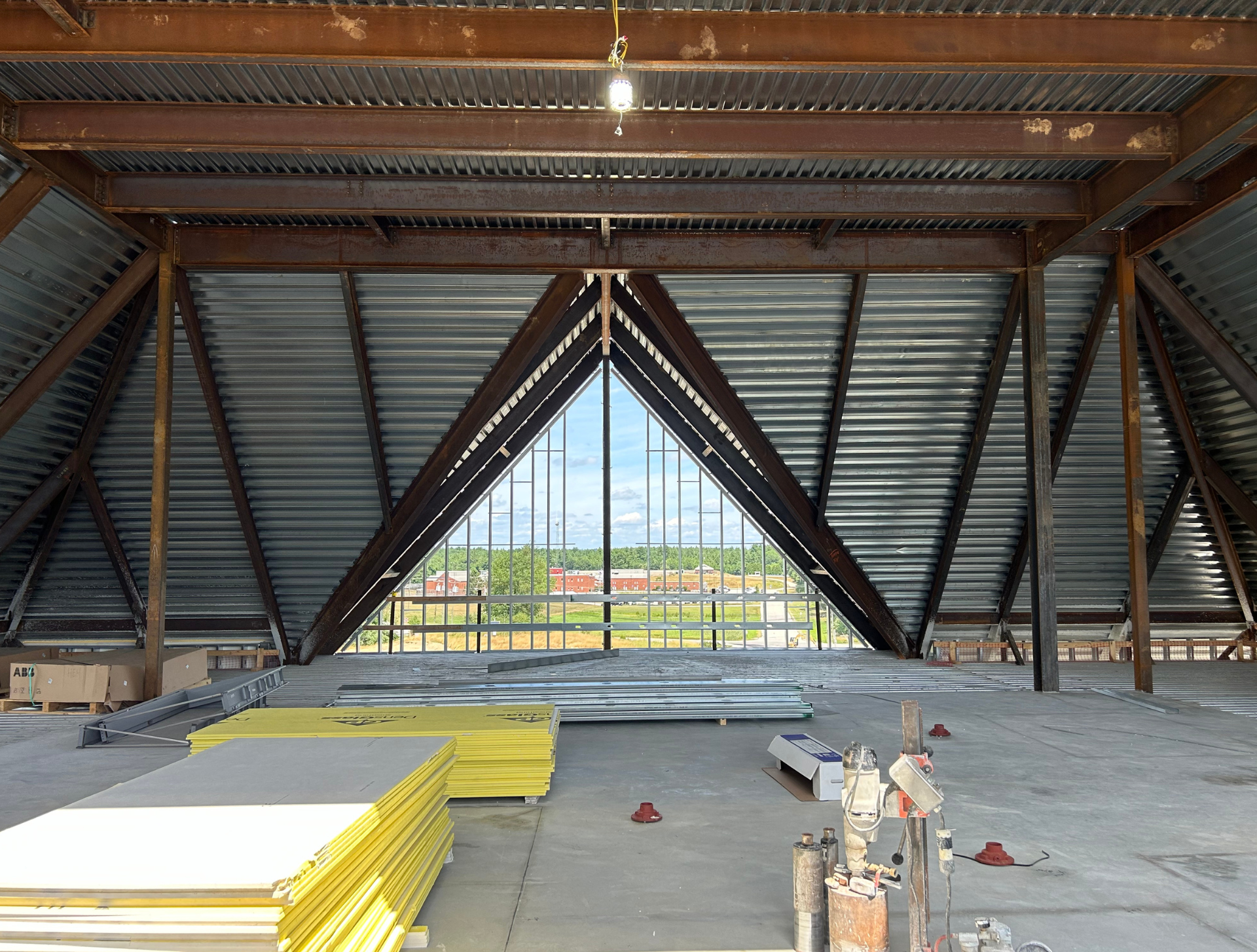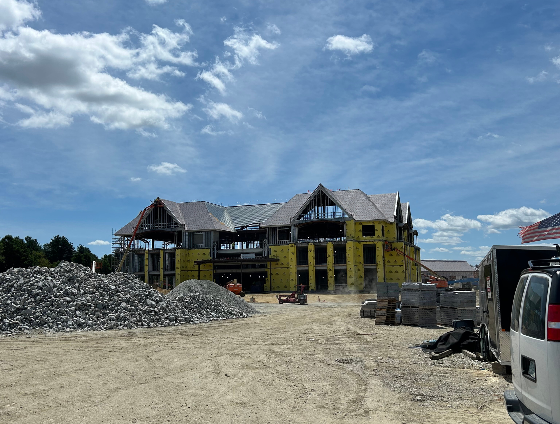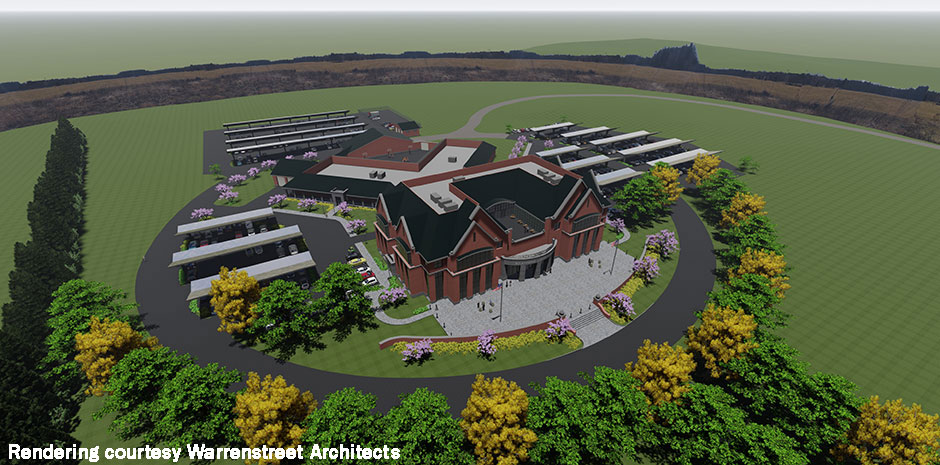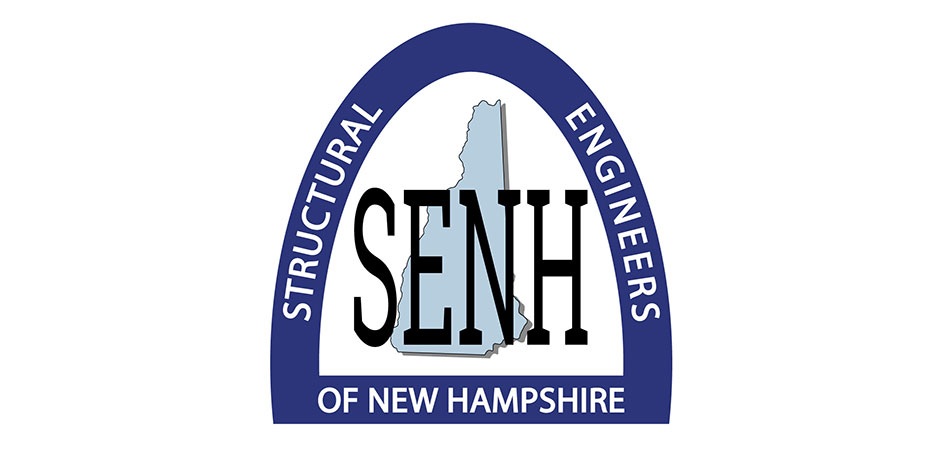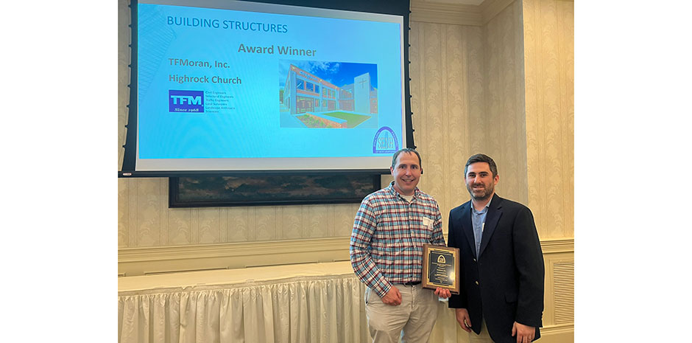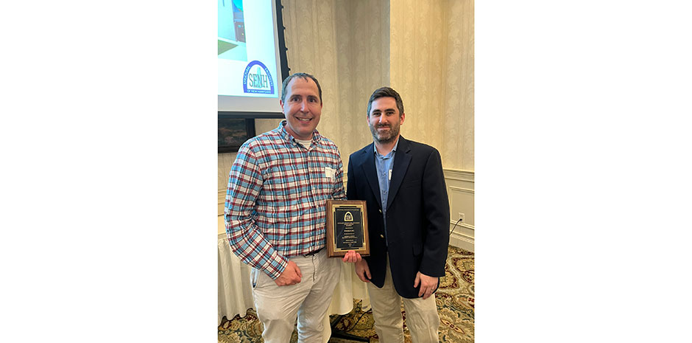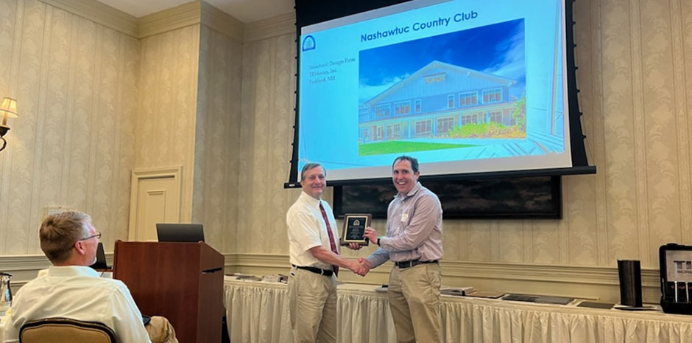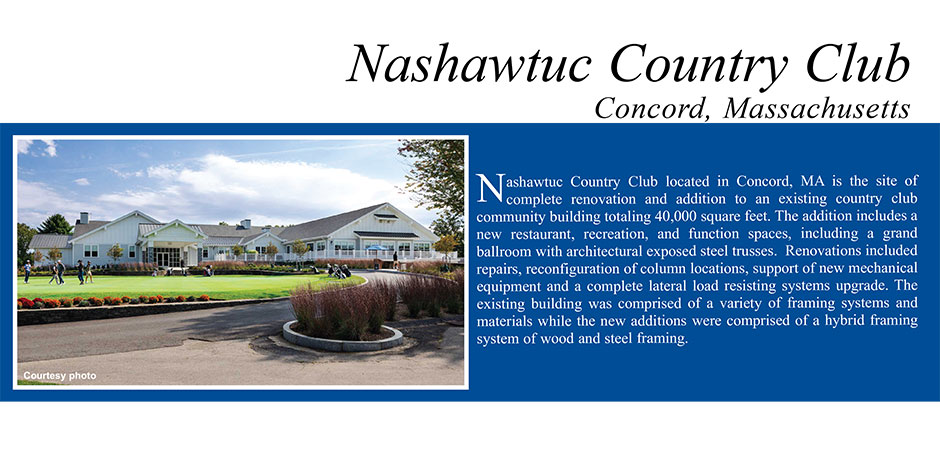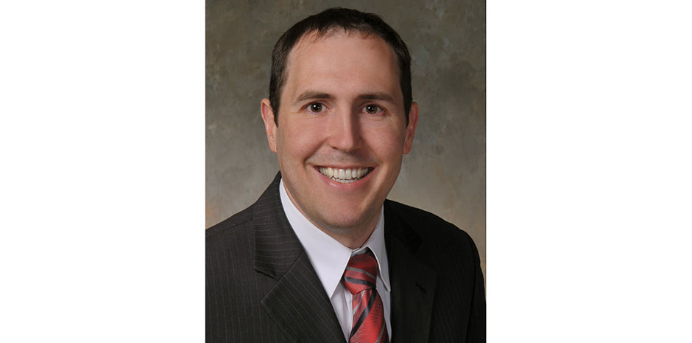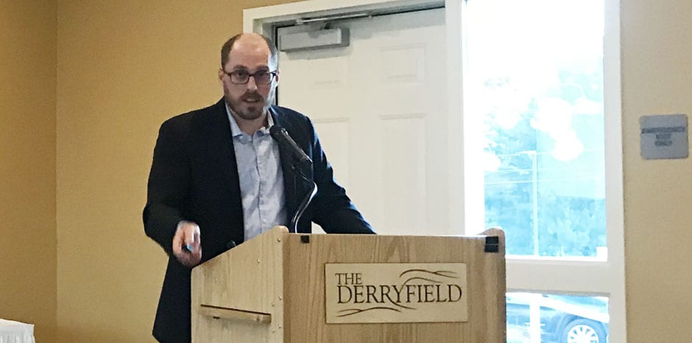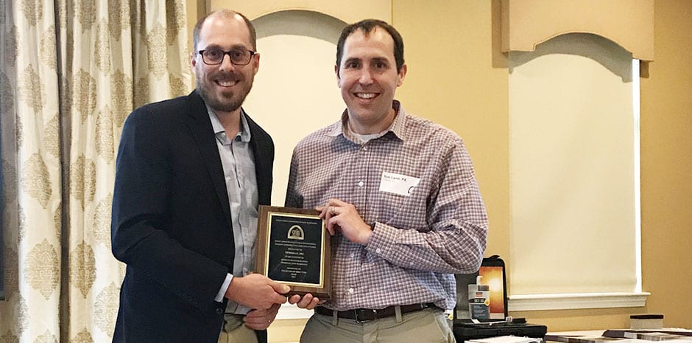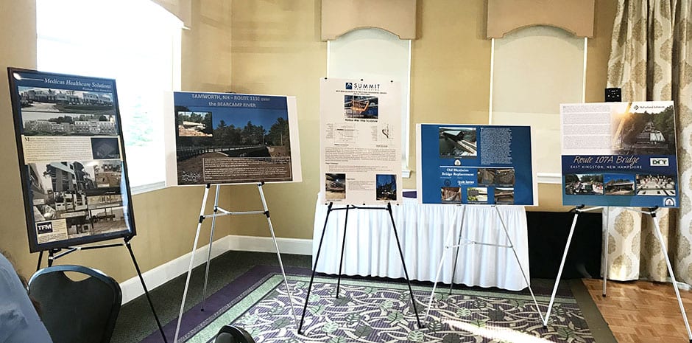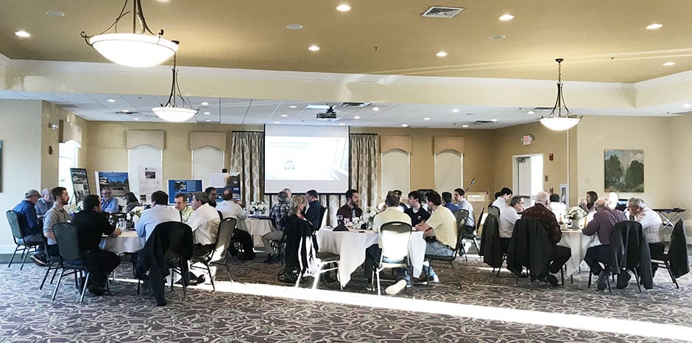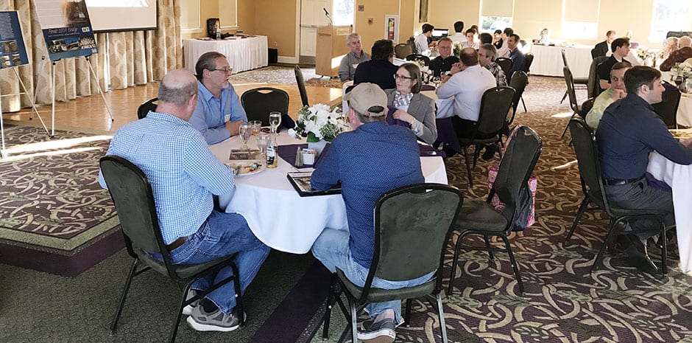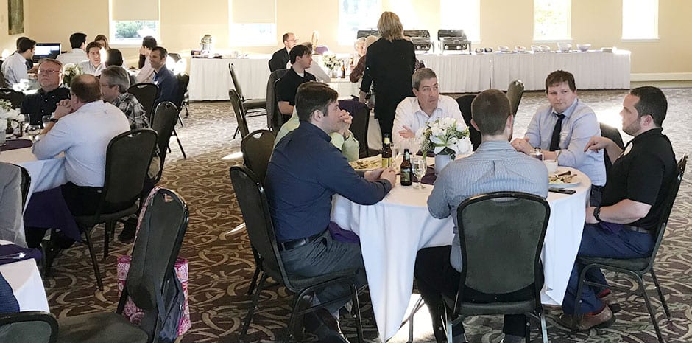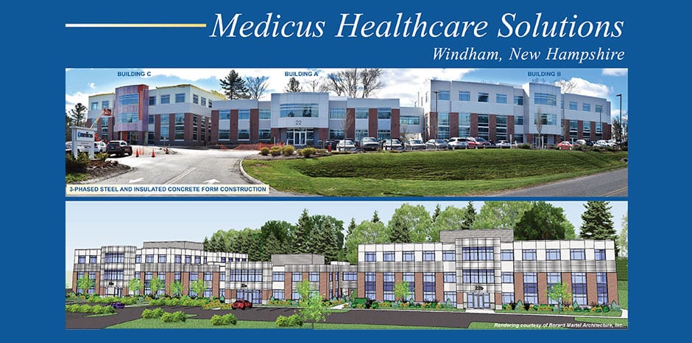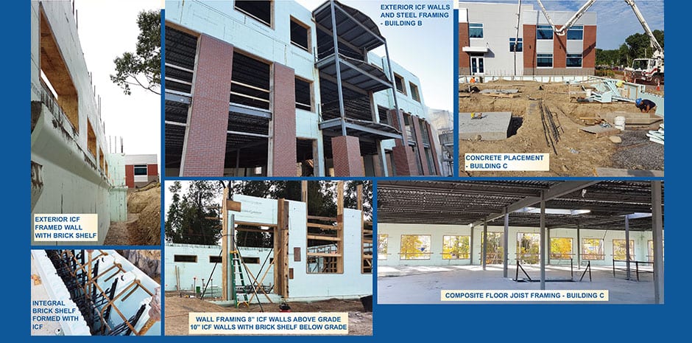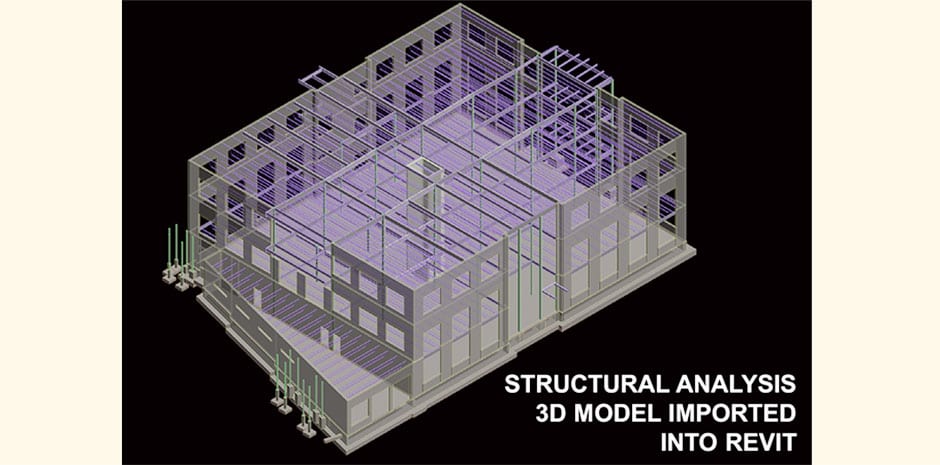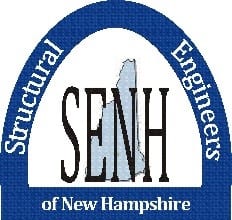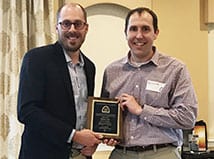Manchester, NH – On Thursday, May 21, 2025, Structural Engineers of New Hampshire (SENH) held their annual Excellence in Structural Engineering Awards event at the Puritan Conference & Event Center in Manchester. Entries were judged on creativity, complexity, innovation, ingenuity, and suitability of the structural design for each of three categories: Buildings, Bridge and Transportation Structures, and Special Structures.
TFMoran was honored to receive the award in the “Buildings” category for Rockingham County Municipal Complex in Brentwood, NH, the site of a new 105,500 square foot building with 9,800 square foot enclosed courtyard. Thomas Lamb, PE, Senior Structural Engineer and Principal of TFMoran, accepted the award from SENH President, Sean Brown, PE, ENV SP .
The structural design consisted of a three-story office/support building in front of a single-story Y-shaped corrections wing with attached sallyport and enclosed courtyard. The three-story building houses the Registry of Deeds on the third floor, Attorney’s Office on the second floor and Sheriff’s Office at the first floor. The Sherriff’s office will also occupy the beginning part of the Y wing before transitioning to Corrections Department at the rear of the building. The project features a pitched gable style roof and brick façade. The building was constructed of a hybrid of steel, masonry and cold formed metal framing with intermediate reinforced masonry shear walls and special moment frames for the lateral load resisting system.

