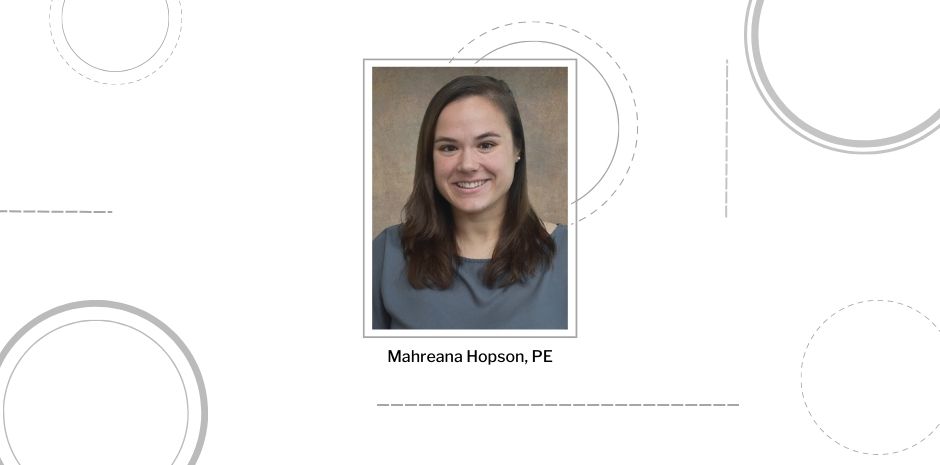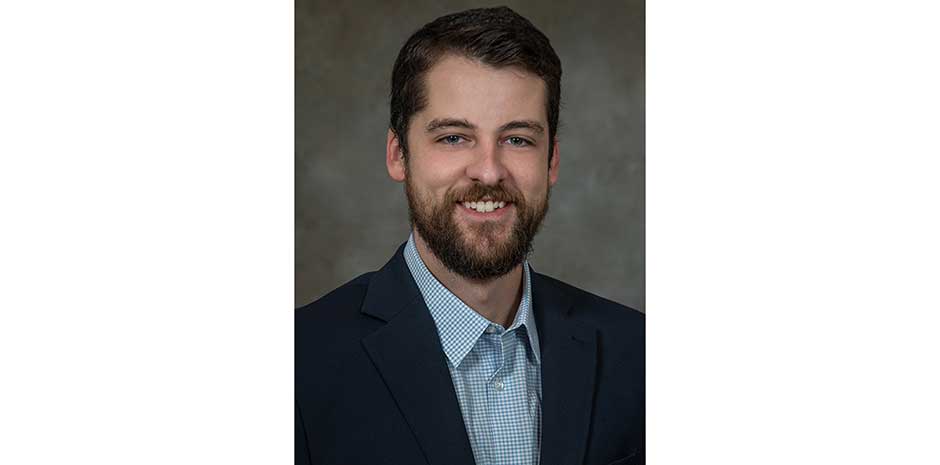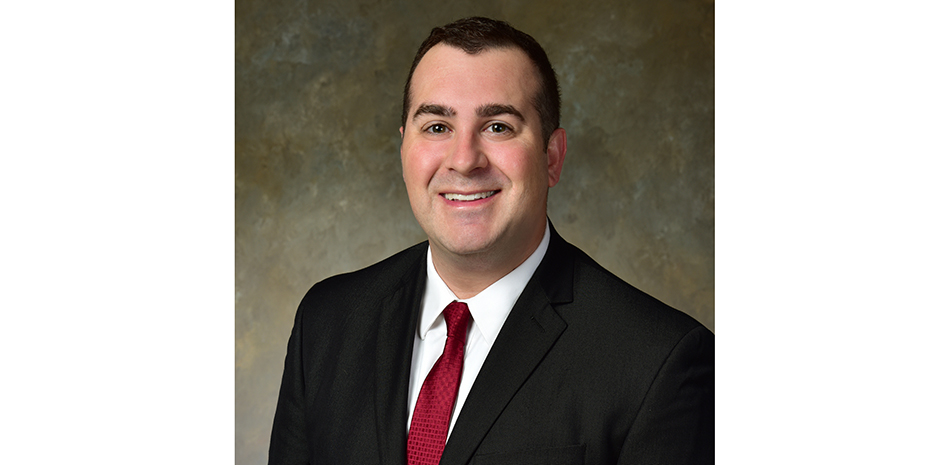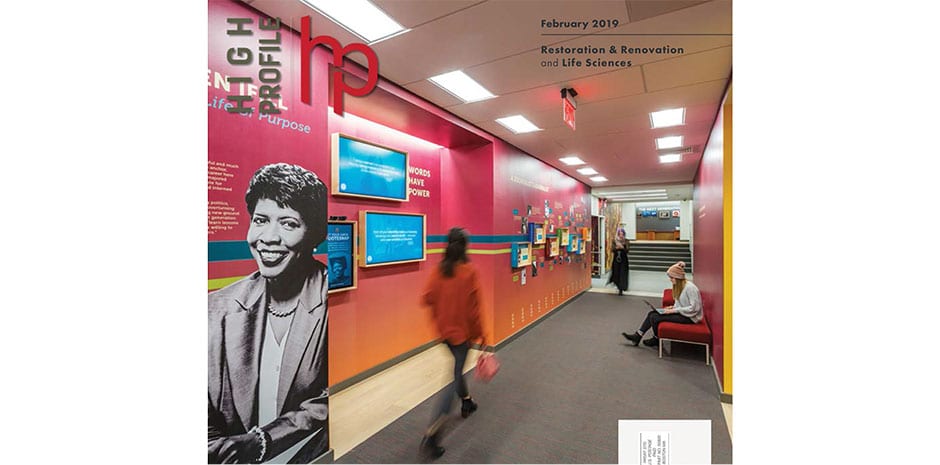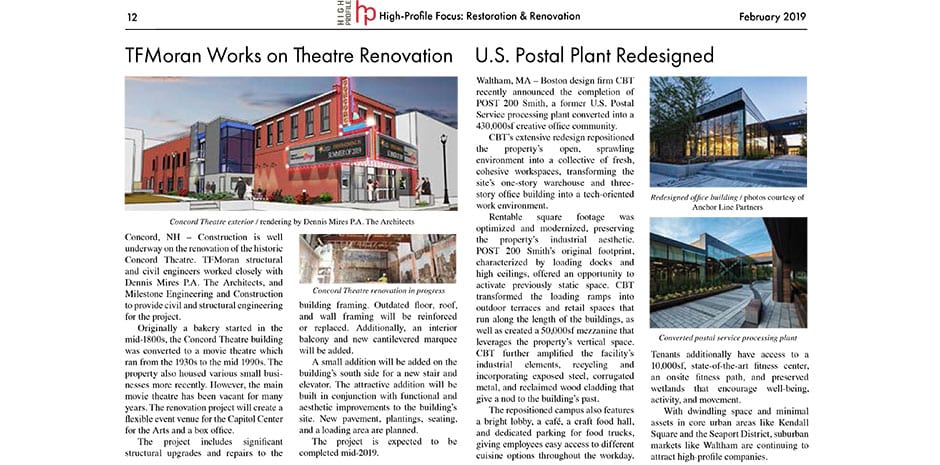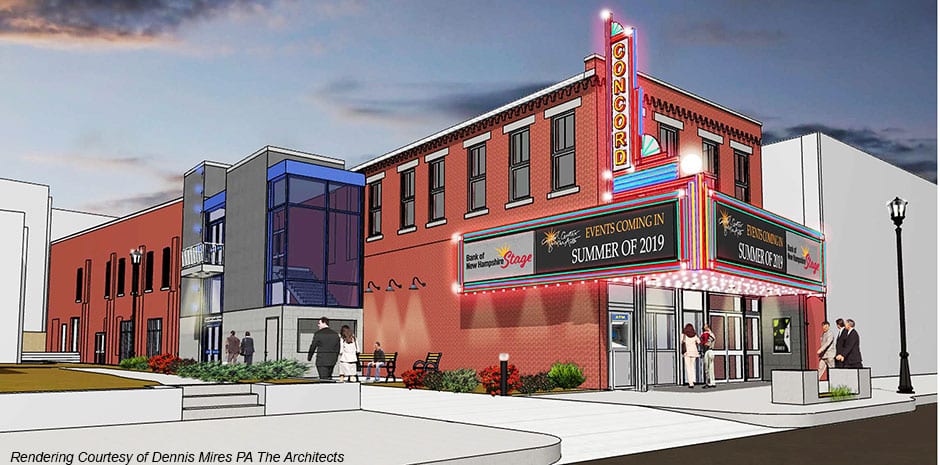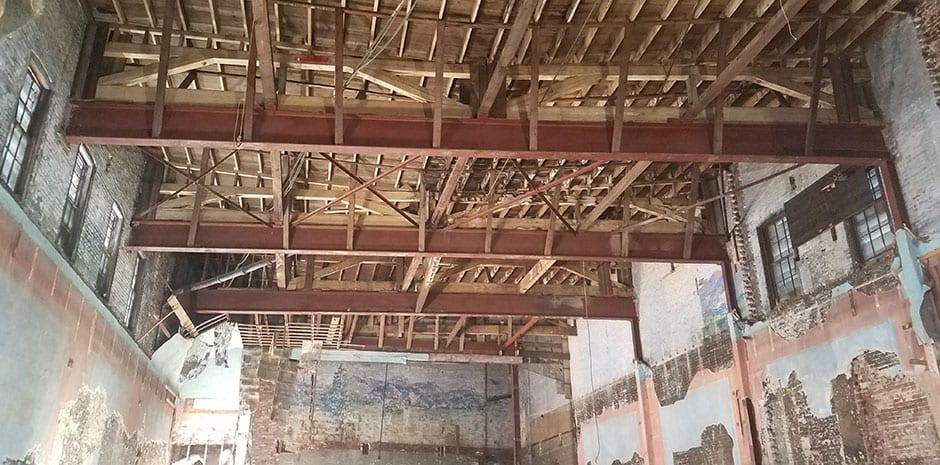TFMoran was featured in the February 2019 edition of High-Profile monthly for our work on the historic Concord Theatre. The building was built in the mid 1800s and was in need of structural repairs and updating. TFMoran provided structural and civil engineering for the project, working alongside Dennis Mires P.A. The Architects and Milestone Engineering and Construction. The construction is underway and is expected to be completed by mid-2019, although no official date has been released. To read the article click the PDF link or read the text below.
TFMoran Works on Theatre Renovation
Concord, NH – Construction is well underway on the renovation of the historic Concord Theatre. TFMoran structural and civil engineers worked closely with Dennis Mires P.A. The Architects, and Milestone Engineering and Construction to provide civil and structural engineering for the project. Originally a bakery started in the mid-1800s, the Concord Theatre building was converted to a movie theatre which ran from the 1930s to the mid-1990s. The property also housed various small businesses more recently. However, the main movie theatre has been vacant for many years. The renovation project will create a flexible event venue for the Capitol Center for the Arts and a box office. The project includes significant structural upgrades and repairs to the building framing. Outdated floor, roof, and wall framing will be reinforced or replaced. Additionally, an interior balcony and new cantilevered marquee will be added. A small addition will be added on the building’s south side for a new stair and elevator. The attractive addition will be built in conjunction with functional and aesthetic improvements to the building’s site. New pavement, plantings, seating, and a loading area are planned. The project is expected to be completed mid-2019.

