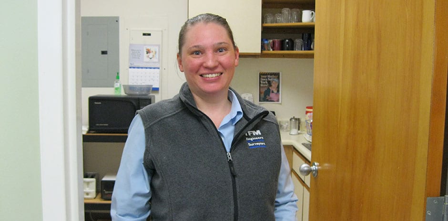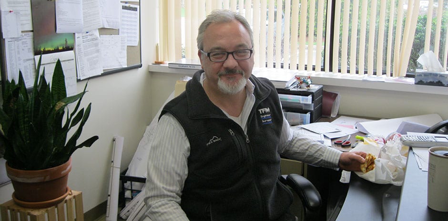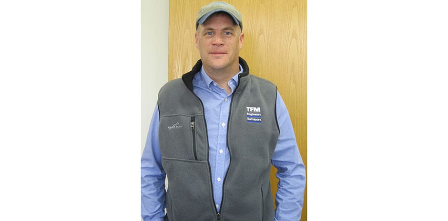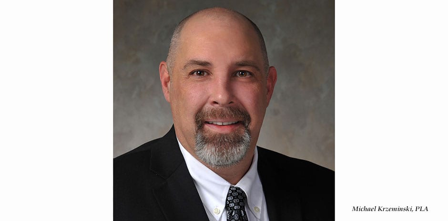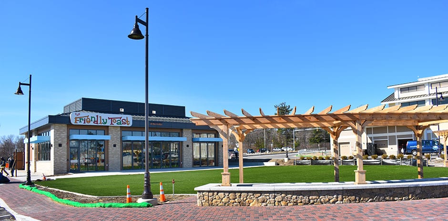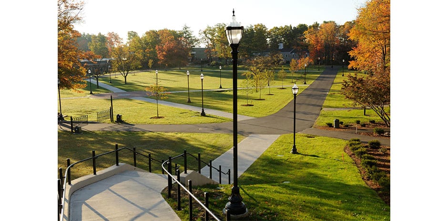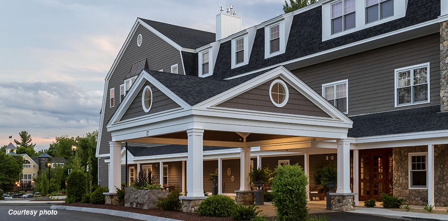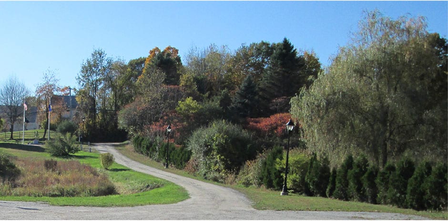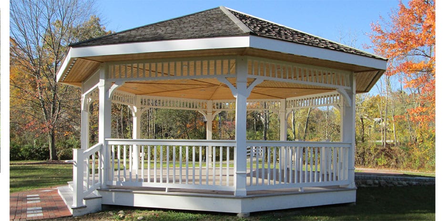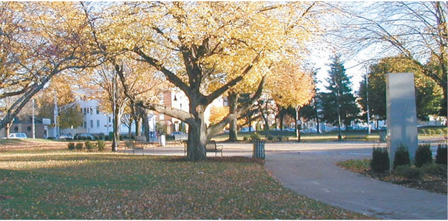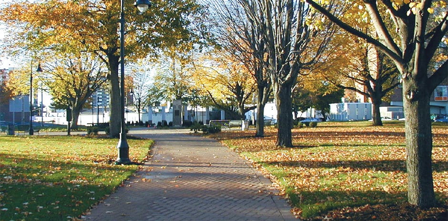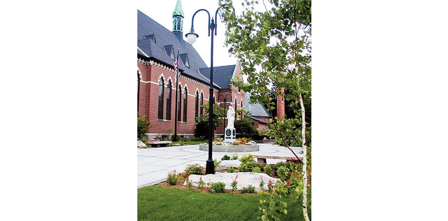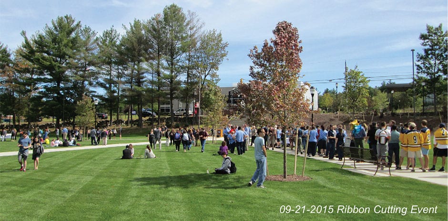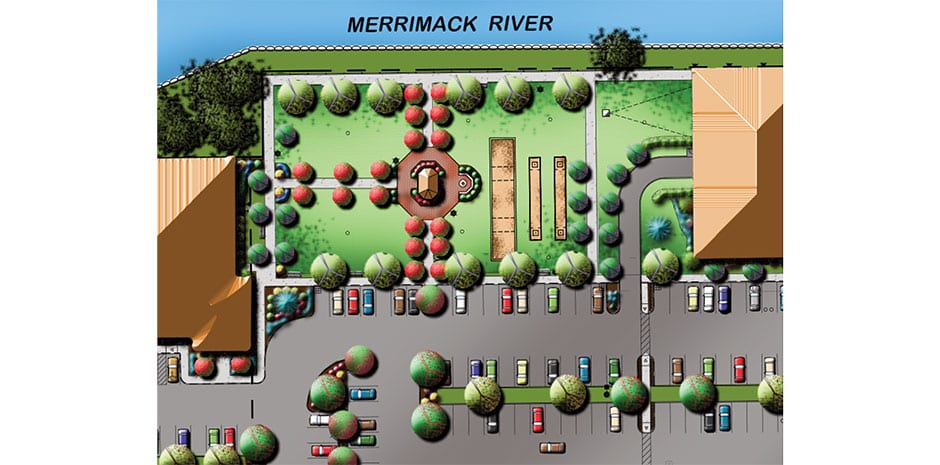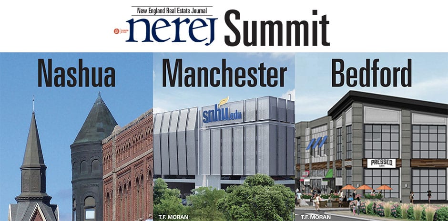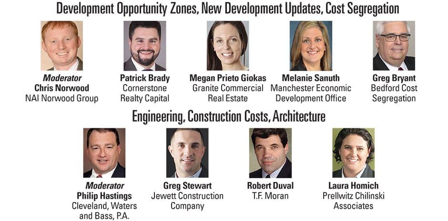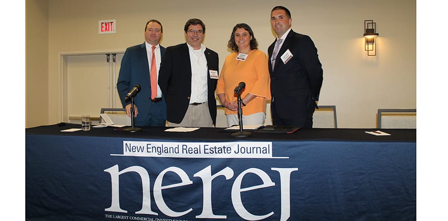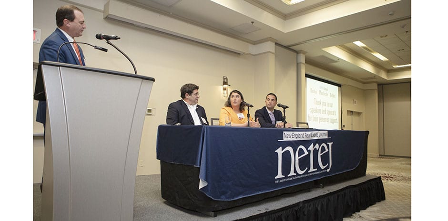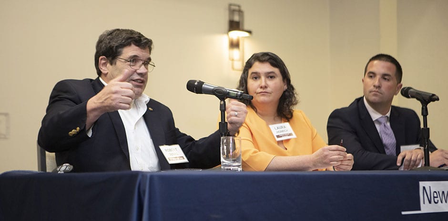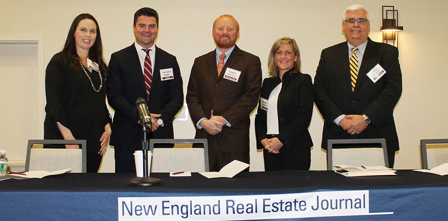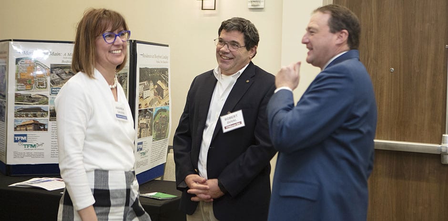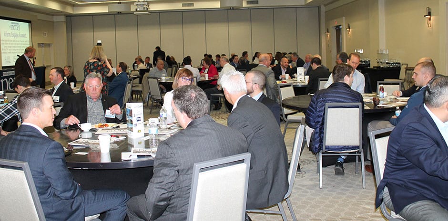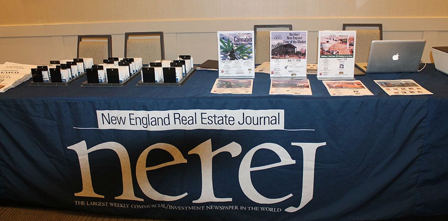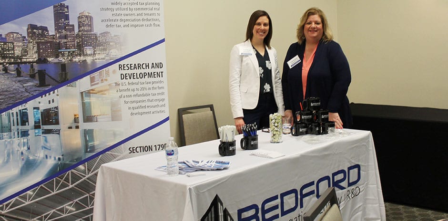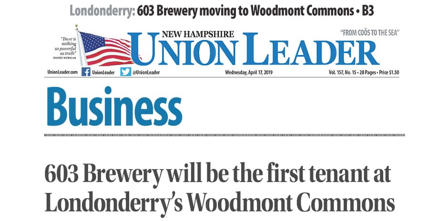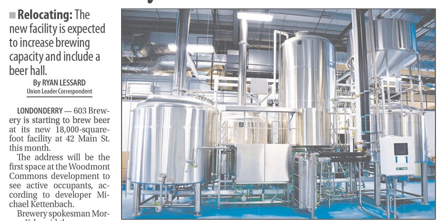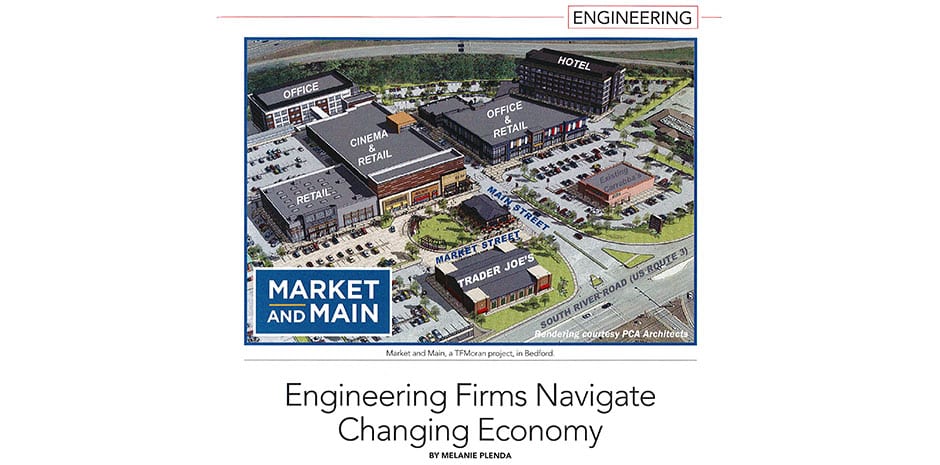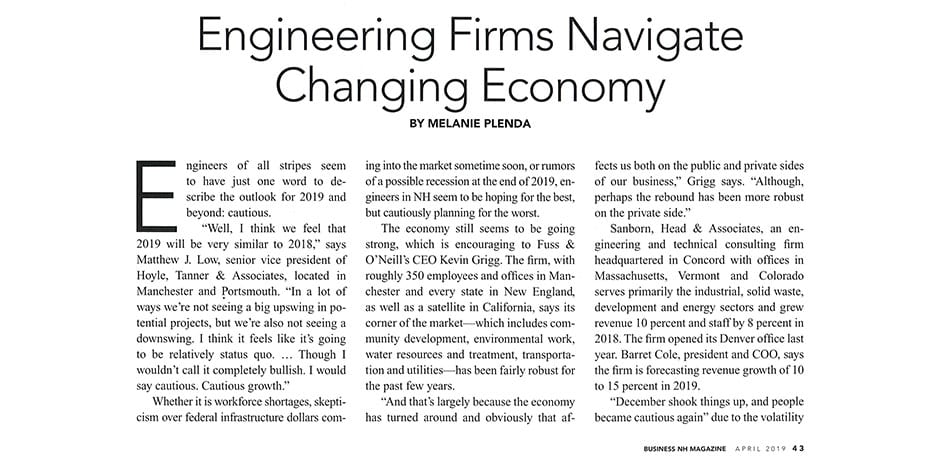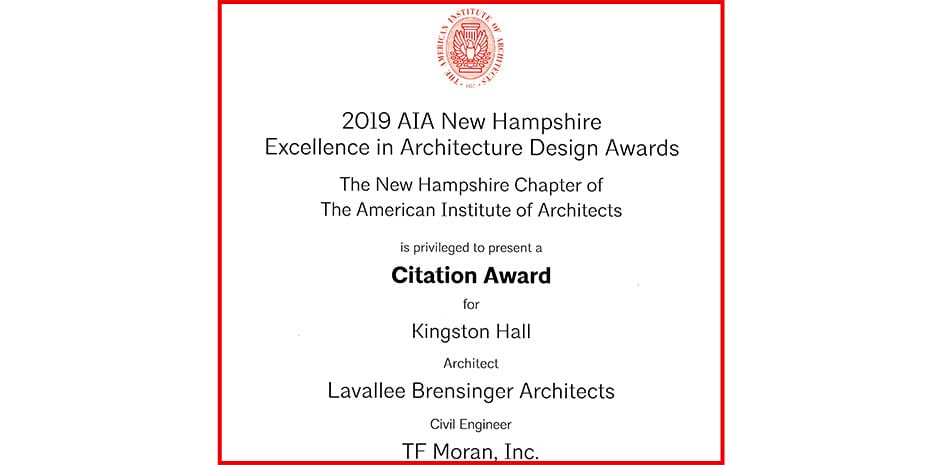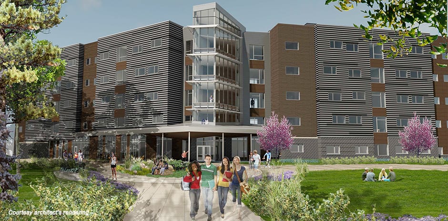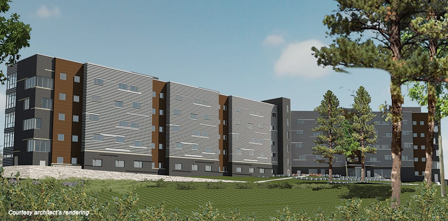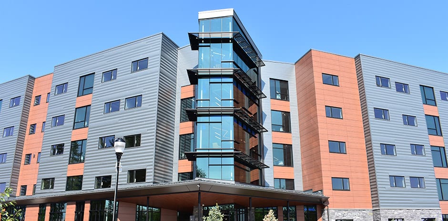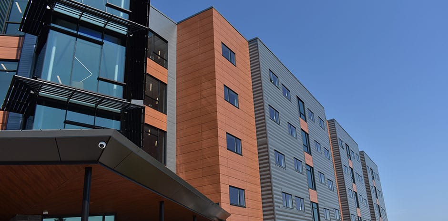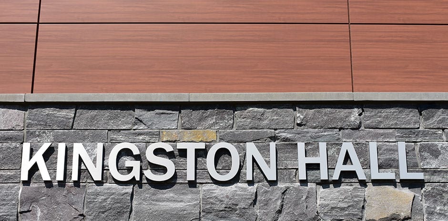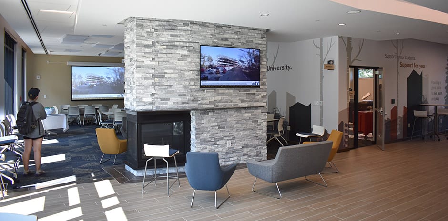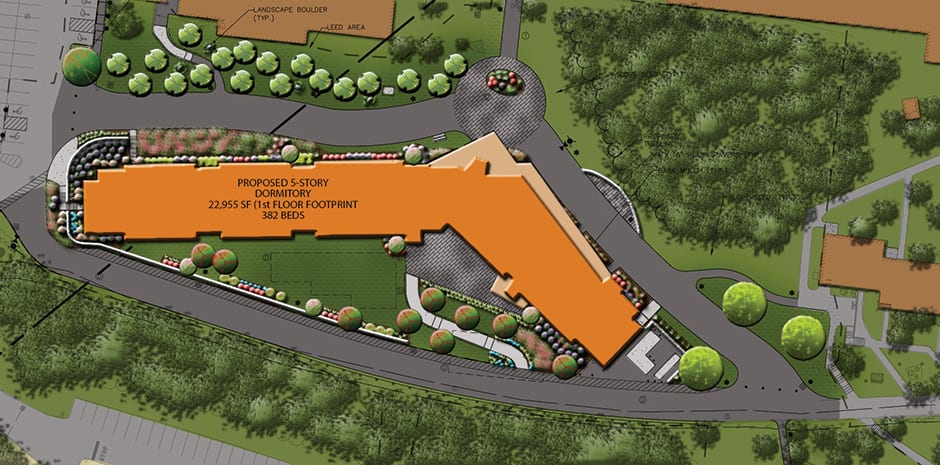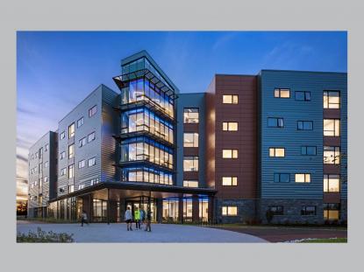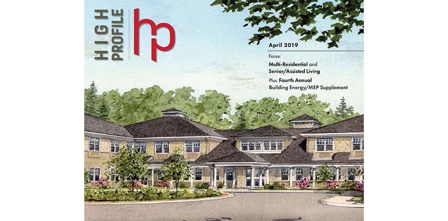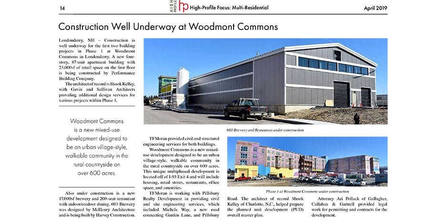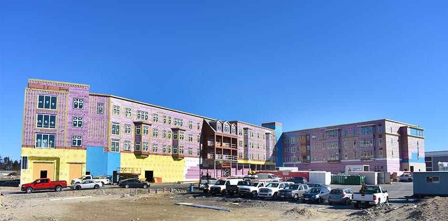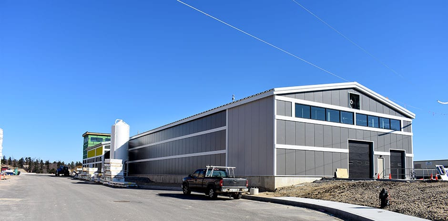Spring is in the air, and it is finally time to put away the heavy sweatshirts and start wearing clothes for warmer weather! With that, TFM staff were very excited when the TFM logo fleece vests arrived in April. Members of the TFM team had voted earlier this year on their favorite styles and colors. The men chose an Eddie Bauer vest, and the women chose a style provided by Core. Everyone is wearing the vests around the office on the milder spring days. Thank you to Roberta at Corporate Images for working with us!
TFMoran is Celebrating World Landscape Architecture Month
This week, TFMoran is celebrating World Landscape Architecture Month! World Landscape Architecture Month is the month long celebration of landscape architecture and designed public and private spaces. Established by the American Society of Landscape Architecture, WLAM aims to demonstrate how landscape architecture affects our daily lives. WLAM is celebrated every April to coincide with Earth Day.
TFMoran’s Landscape Architecture Department consists of Michael Krzeminski, PLA; Adam Jimenez and Robert Hoover, PLA, ASLA who spend their days designing TFMoran projects, including adding those special “curb-appeal” details.
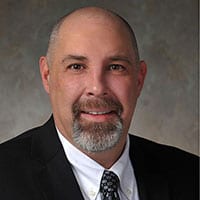 Michael Krzeminski, PLA, is a Professional Landscape Architect licensed in the states of NH, MA and ME. He attended State University of New York College of Environmental Science and Forestry in Association with Syracuse University and has a Bachelor of Science Degree in Landscape Architecture. Mike joined TFMoran in 1995 as an Assistant Land Planner/Designer and is now a key member of the TFM Design team. He has an extensive knowledge of plant materials and design principles, which enables him to creatively solve design problems. His role at TFMoran starts at the conceptual stage and continues through project completion. Mike is responsible for planting plans, specifications and construction overview. His experience includes high-quality conceptual designs and renderings of commercial, industrial, and residential developments. He has been the lead Landscape Architect at TFMoran for 3 years and has a passion for the work that he does.
Michael Krzeminski, PLA, is a Professional Landscape Architect licensed in the states of NH, MA and ME. He attended State University of New York College of Environmental Science and Forestry in Association with Syracuse University and has a Bachelor of Science Degree in Landscape Architecture. Mike joined TFMoran in 1995 as an Assistant Land Planner/Designer and is now a key member of the TFM Design team. He has an extensive knowledge of plant materials and design principles, which enables him to creatively solve design problems. His role at TFMoran starts at the conceptual stage and continues through project completion. Mike is responsible for planting plans, specifications and construction overview. His experience includes high-quality conceptual designs and renderings of commercial, industrial, and residential developments. He has been the lead Landscape Architect at TFMoran for 3 years and has a passion for the work that he does.
 Adam Jimenez has a Bachelor of Science degree in Landscape Architecture from the University of Rhode Island and joined the TFM Design team in 2016. He is an Assistant Land Planner and is working towards getting his landscape architecture license. His design experience includes commercial and residential land planning. Prior to joining the company, Adam was employed at a local company designing and installing hardscapes and softscapes for commercial and residential applications.
Adam Jimenez has a Bachelor of Science degree in Landscape Architecture from the University of Rhode Island and joined the TFM Design team in 2016. He is an Assistant Land Planner and is working towards getting his landscape architecture license. His design experience includes commercial and residential land planning. Prior to joining the company, Adam was employed at a local company designing and installing hardscapes and softscapes for commercial and residential applications.
 Robert Hoover, PLA, ASLA, is a Professional Landscape Architect licensed in the states of NH, MA, ME, CT, NY, RI and PA. He serves as a Project Manager in TFMoran’s Portsmouth division since joining the company in 2017. Rob has over 40 years of experience in the practice of Landscape Architecture, specializing in designing with nature as a therapeutic, restorative, healing medium. He has personally designed over 100 built “nature as restorer” projects. Rob has a Bachelor of Science Degree in Environmental Design from the University of Massachusetts and his Masters Degree from Harvard University Graduate School of Design. He has over 35 years of professional experience in the practice of Landscape Architecture. Rob founded HBLA Inc. in 2001 and maintained the company for 15 years. Based on his pioneering efforts, in 2001 Rob was invited to participate in the establishment of Chicago Botanic Gardens flagship Healthcare Design Program. This program remains the only advanced certificate program of its kind in the country. Rob continues his involvement as faculty and program adviser to this day. He is recognized nationally as a leader and pioneer in this field, receiving over 50 awards and special recognition including national publication and international exhibitions. He is published, taught numerous classes and lectured throughout the country.
Robert Hoover, PLA, ASLA, is a Professional Landscape Architect licensed in the states of NH, MA, ME, CT, NY, RI and PA. He serves as a Project Manager in TFMoran’s Portsmouth division since joining the company in 2017. Rob has over 40 years of experience in the practice of Landscape Architecture, specializing in designing with nature as a therapeutic, restorative, healing medium. He has personally designed over 100 built “nature as restorer” projects. Rob has a Bachelor of Science Degree in Environmental Design from the University of Massachusetts and his Masters Degree from Harvard University Graduate School of Design. He has over 35 years of professional experience in the practice of Landscape Architecture. Rob founded HBLA Inc. in 2001 and maintained the company for 15 years. Based on his pioneering efforts, in 2001 Rob was invited to participate in the establishment of Chicago Botanic Gardens flagship Healthcare Design Program. This program remains the only advanced certificate program of its kind in the country. Rob continues his involvement as faculty and program adviser to this day. He is recognized nationally as a leader and pioneer in this field, receiving over 50 awards and special recognition including national publication and international exhibitions. He is published, taught numerous classes and lectured throughout the country.
During this celebratory Landscape Architecture Month, a different ASLA student chapter will take over the ASLA National Instagram account each day, highlighting projects of the next generation of landscape architects. TFMoran has also posted on their own Instagram account to acknowledge the hard work that their landscape architects do to make our projects even more attractive.
We thank Mike, Adam and Rob for their contribution to TFMoran’s multi-disciplinary services we provide to our Clients in-house.
TFM’s President Robert Duval speaks at the NEREJ 2019 NH Summit
New England Real Estate Journal held a Nashua/Bedford/Manchester, NH area Summit on April 25, 2019 at the Courtyard by Marriott Event Center in Nashua. The event gave attendees an opportunity to network and covered important commercial real estate related topics and issues.
TFMoran’s President and Chief Engineer, Robert Duval, PE, was on a panel of speakers covering the topic of”Engineering, Constructions Costs, Architecture”. He used examples from Market and Main ,as well as the SNHU Millyard Parking Garage in his discussion to highlight changing trends in the redevelopment industry. Market and Main and the SNHU Millyard Parking Garage were also featured on the promotional material for the event. A second panel of speakers covered the topic “Development Opportunity Zones, New Development Updates, Cost Segregation”.
Thank you to the New England Real Estate Journal for putting on this great event. TFMoran was glad to be one of the Summit sponsors.
Union Leader features first tenant at Woodmont Commons mixed-use development
Woodmont Commons, one of TFMoran’s mixed-use engineering projects, was featured in the Union Leader on April 17, 2019. The article released the name of the first tenant who is relocating to Woodmont Commons. 603 Brewery’s new 18,000sf facility, located on the new Main Street of Woodmont Commons, is nearing completion! The building will feature a tasting room, a 100-seat restaurant, and plenty of room for 603 to continue to brew their beverages. TFMoran provided civil/site engineering and structural design for 603 Brewery. The brewery was designed by McHenry Architecture and Harvey Construction is the general contractor. To read the article from the Union Leader, open the PDF here or read the text below.
603 Brewery relocating to become first tenant at Londonderry’s Woodmont Commons
Relocating: The new facility is expected to increase brewing capacity and include a beer hall.
By RYAN LESSARD Union Leader Correspondent Apr 16, 2019
LONDONDERRY—603 Brewery is starting to brew beer at its new 18,000-square-foot facility at 42 Main St. this month.
The address will be the first space at the Woodmont Commons development to see active occupants, according to developer Michael Kettenbach.
Brewery spokesman Morgan Kyle said the company, currently located at 12 Liberty Drive, will be gradually relocating between spring and early summer. The Liberty Drive location will remain open during the transition.
“We will start to slowly move operations over to the new building to ease the transition,” Kyle said. “We will start brewing in the new facility this month.”
The new custom-built brewhouse is expected to triple the company’s current brewing capacity. It will also include a large beer hall. “The beer hall will seat over 100 people, with additional seating in an outdoor beer garden and private function room,” Kyle wrote in a press release.
“The brewery will continue to run with their popular counter-service model and will offer a food menu, beers on tap, as well as retail merchandise and beers-to-go.”
Brewery co-founder Geoff Hewes said the goal of the beer hall is to offer the community a fun and casual setting to experience their craft beer and food.
“We look forward to expanding our ability to serve New Hampshire, both through our wholesale and retail partners, as well as by creating a destination for locals and tourists,” Hewes said in an emailed statement.
Part of the moving process will be transporting stainless steel, 30-to-60-barrel fermentation tanks from the old facility to the new one. Kyle said the new brewhouse is set up more efficiently, letting them get more done in a day than they could before.
The building also has a grain silo that holds up to 60,000 pounds of grain.
As part of the transition, the company is looking to hire more than half a dozen full-time and part-time employees. A job fair has been scheduled for Saturday from 10 a.m. to 2p.m. at the Liberty Drive address.
The brewery distributes in New Hampshire with Bellavance Beverage Company and New Hampshire Distributors, in Vermont with Calmont Beverage, and in Massachusetts through Horizon Beverage.
Jeremy Belanger promoted to Senior Project Engineer
Congratulations to Jeremy Belanger, EIT who was recently promoted to Senior Project Engineer.
Mr. Belanger joined TFMoran in 2015 serving as a Project Engineer in the civil engineering department in Bedford. He has a Bachelor of Science degree in Civil Engineering and a Master of Science degree in Civil Engineering (Water Resources) from the University of New Hampshire. Mr. Belanger’s work experience includes civil/site design and infrastructure design, as well as regulatory permitting and approvals for residential, commercial, industrial, municipal and energy projects.
TFMoran’s President, Robert Duval, and mixed-use development Market and Main, featured in Business NH Magazine
Business NH Magazine featured a TFMoran engineering project, Market and Main in their April 2019 edition. Market and Main is the new upscale mixed-use redevelopment of the former Macy’s site in Bedford. The first retail stores, Trader Joe’s and The Friendly Toast, are now complete, with more businesses on the way. Market and Main was the headline rendering for the BNH article titled “Engineering Firms Navigate Changing Economy” written by Melanie Plenda. TFMoran’s President and Chief Engineer, Robert Duval, PE was asked by Ms. Plenda what his thoughts are on the subject of the small retail sector. Below is an excerpt from the article:
“Small Retail Sector Is Strong”
“Robert Duval, president of TFMoran in Bedford, echoes this sentiment, saying that they’ve seen the growth in retail and commercial markets. While firms are not seeing construction of big-box stores like they were several years ago, they are seeing an uptick in mixed-use and small retail.
Duval points to one of TFMoran’s projects, Market and Main in Bedford, as an example. ‘[Market and Main] is indicative of moving toward more mixed-use centers,’ Duval says. ‘Whereas maybe 10 years ago or so, it would’ve been strictly a retail development. Now, it’s a combination of retail and commercial hospitality.’”
To read the full article open the PDF here .
SNHU’s Kingston Hall Recognized at AIANH Excellence in Design Awards
TFMoran Senior Structural Engineers, Tom Lamb, PE and Kyle Roy, PE represented TFMoran at the American Institute of Architects New Hampshire 35th Annual Excellence in Design Award Ceremony on Thursday, March 28, 2019. The design awards recognize some of the best architectural designs of the year. The award ceremony was hosted at the Currier Museum of Art in Manchester.
This year, Kingston Hall was recognized for a Citation Award for Excellence in Architectural Design – Commercial. TFMoran provided survey, permitting, civil/site engineering, and landscape architecture for the 5-story, 382-bed dormitory at Southern New Hampshire University. The 114,775 sf building is located on the west side of the campus in Hooksett, NH. Congratulations to Lavallee Brensinger Architects, of Manchester, NH and Mackey Mitchell of St. Louis, MO who provided the architecture for the project, and to general contractor Whiting Turner of Framingham, MA.
Congratulations to all the award-recipients!
From the AIANH website:
CITATION AWARD: Excellence in Architectural Design – Commercial
Kingston Hall
Lavallee Brensinger Architects
General Contractor: Whiting-Turner Contracting Company
Southern New Hampshire University’s Kingston Hall is a 382-bed residence hall. The new residence hall replaces three of the University’s aged buildings with one, student-centric living, learning environment. To enhance the first- and second-year student experience and encourage socialization, residential wings are organized in 16 and 20-bed pods which include shared bathrooms and living rooms. The first floor is open to the greater campus community providing an array of amenities including: game room, private and public study spaces, computer lab, outdoor patio, and multi-purpose classroom. The residence hall has an open-style kitchen area where students can convene, make meals together, and connect with their peers. All design decisions focused on the SNHU’s goal of facilitating a sense of belonging and making the college life transition successful for the individual student. The building is targeting LEED Silver.
Woodmont Commons Featured in High Profile’s April Issue
Woodmont Commons was featured in High Profile’s April 2019 edition. TFMoran has been working with developers, providing civil, site, and structural engineering for the first phase of the development, which includes an 87-unit apartment building with retail space below and the new 603 Brewery location. These projects are well under way and have been progressing steadily towards completion. To read the full article from High Profile, open the PDF here or read the text below.
Construction Well Underway at Woodmont Commons
Londonderry, NH – Construction is well underway for the first two building projects in Phase 1 at Woodmont Commons in Londonderry. A new four-story, 87-unit apartment building with 23,000sf of retail space on the first floor is being constructed by Performance Building Company. The architect of record is Shook Kelley, with Gavin and Sullivan Architects providing additional design services for various projects within Phase 1. Also under construction is a new 17,000sf brewery and 200-seat restaurant with indoor/outdoor dining. 603 Brewery was designed by McHenry Architecture and is being built by Harvey Construction. TFMoran provided civil and structural engineering services for both buildings. Woodmont Commons is a new mixed-use development designed to be an urban village-style, walkable community in the rural countryside on over 600 acres. This unique multi-phased development is located off of I-93 Exit 4 and will include housing, retail stores, restaurants, office space, and amenities. TFMoran is working with Pillsbury Realty Development in providing civil and site engineering services, which included Michels Way, a new road connecting Garden Lane, and Pillsbury Road. The architect of record Shook Kelley of Charlotte, N.C., helped prepare the planned unit development (PUD) overall master plan. Attorney Ari Pollack of Gallagher, Callahan & Gartrell provided legal work for permitting and contracts for the development.

