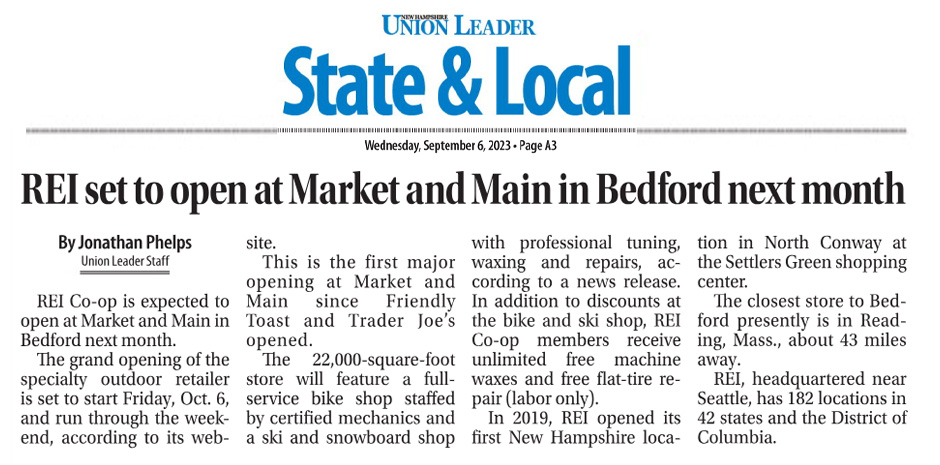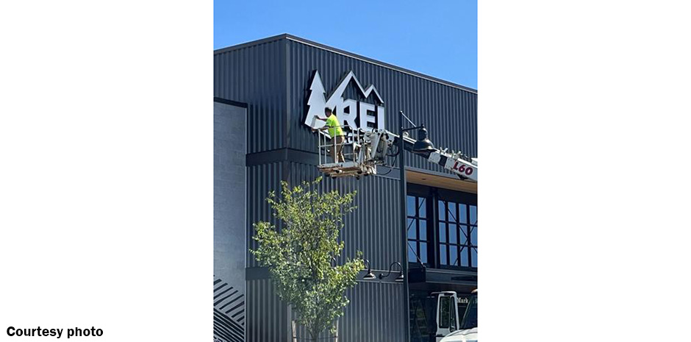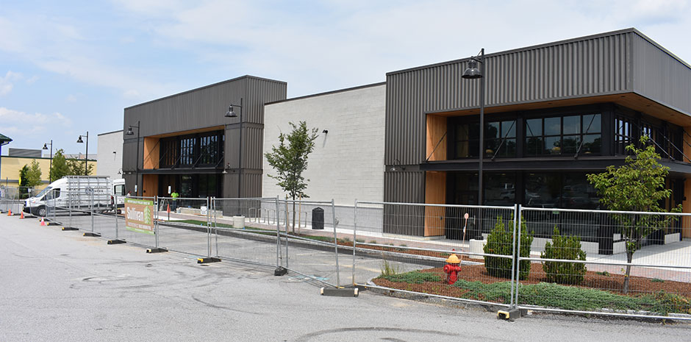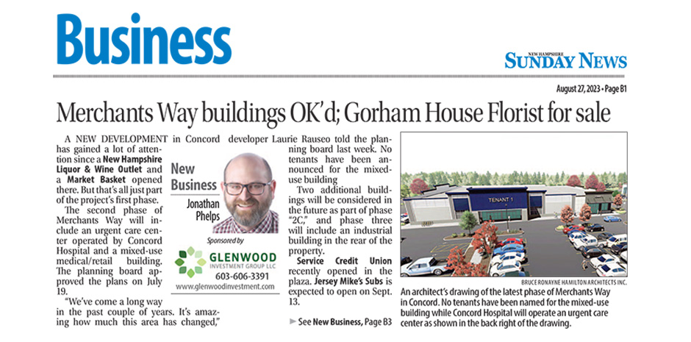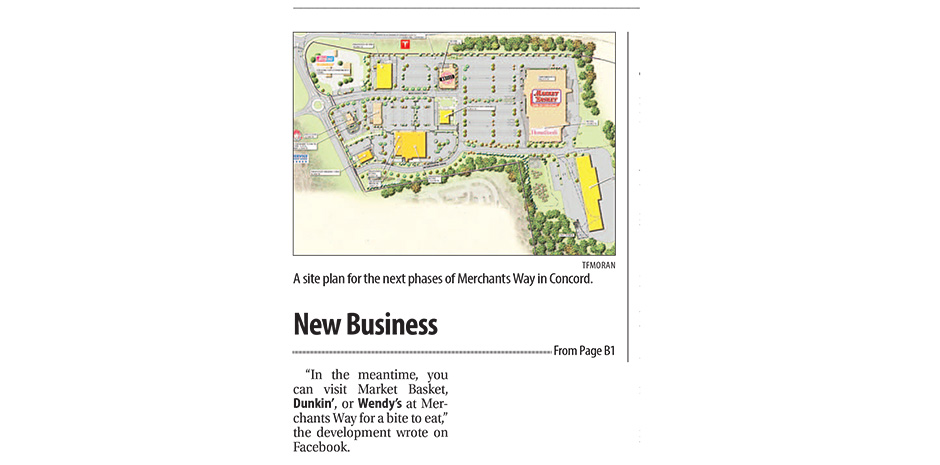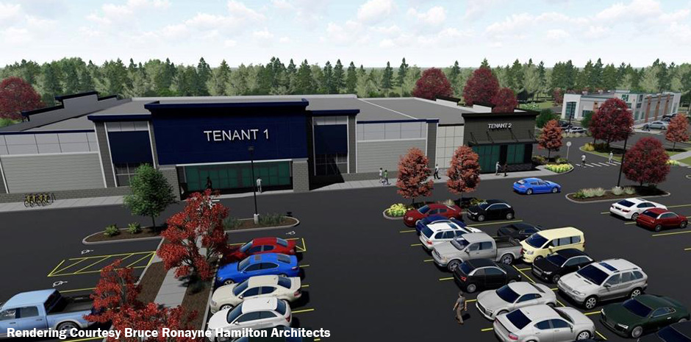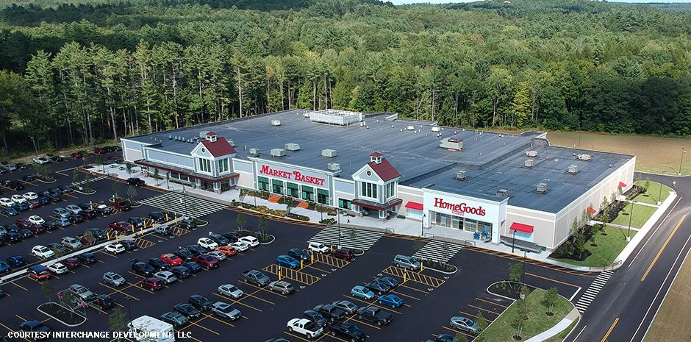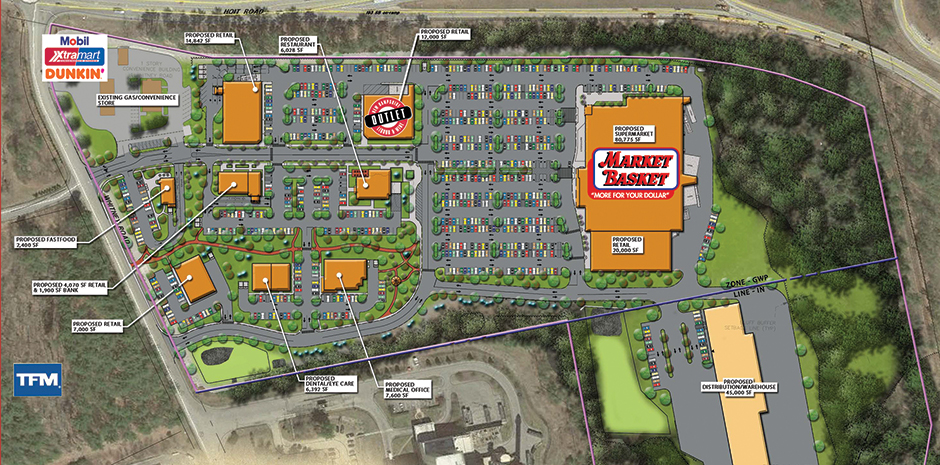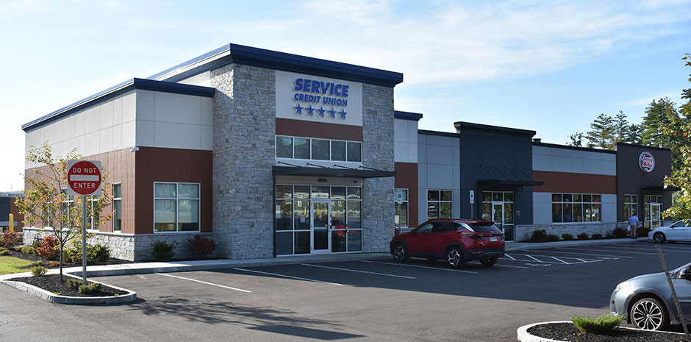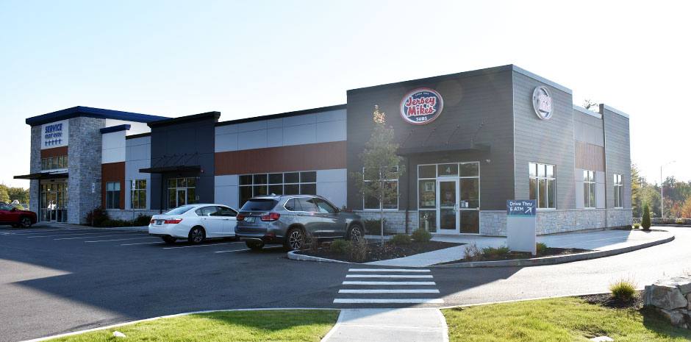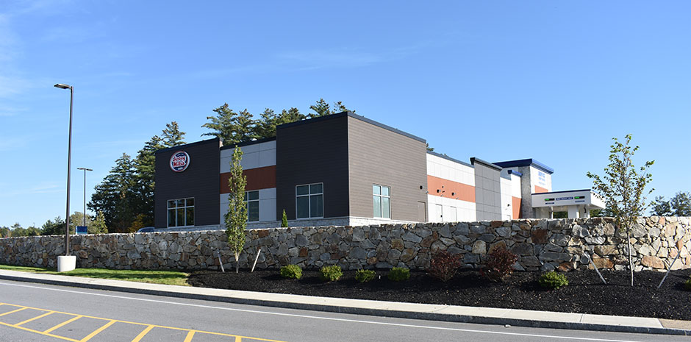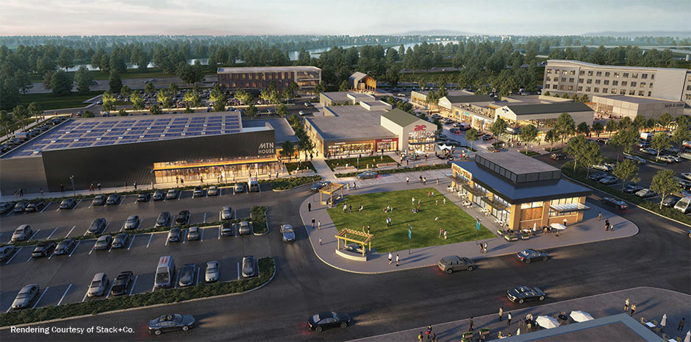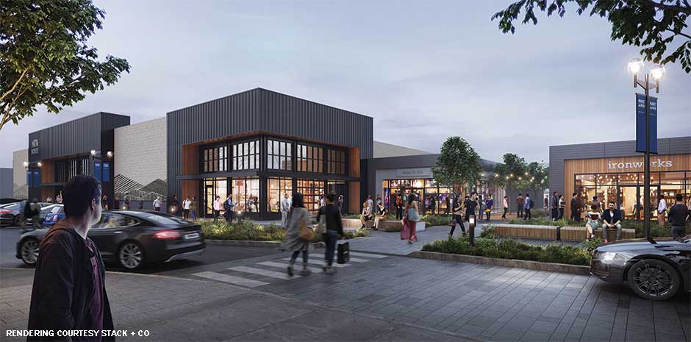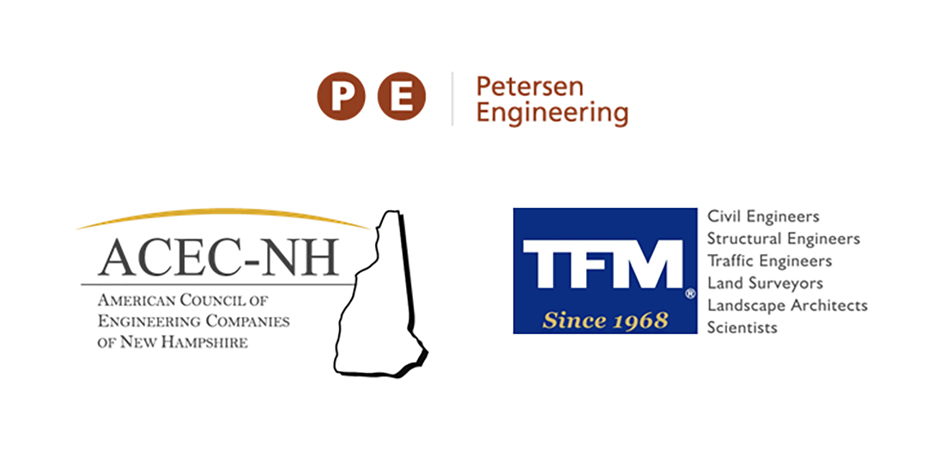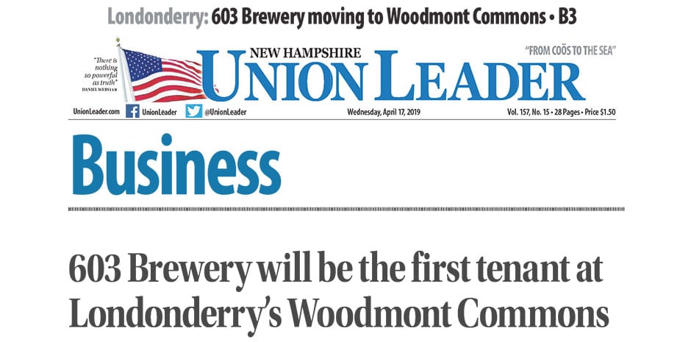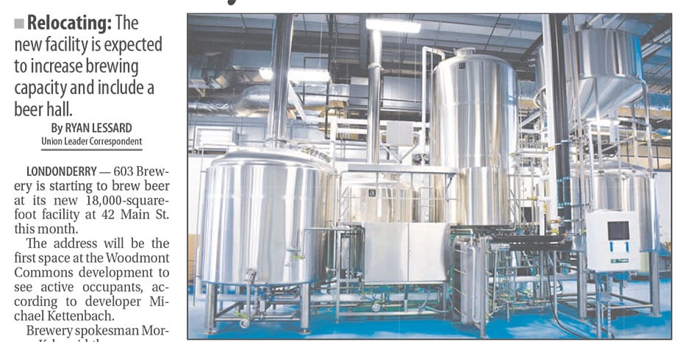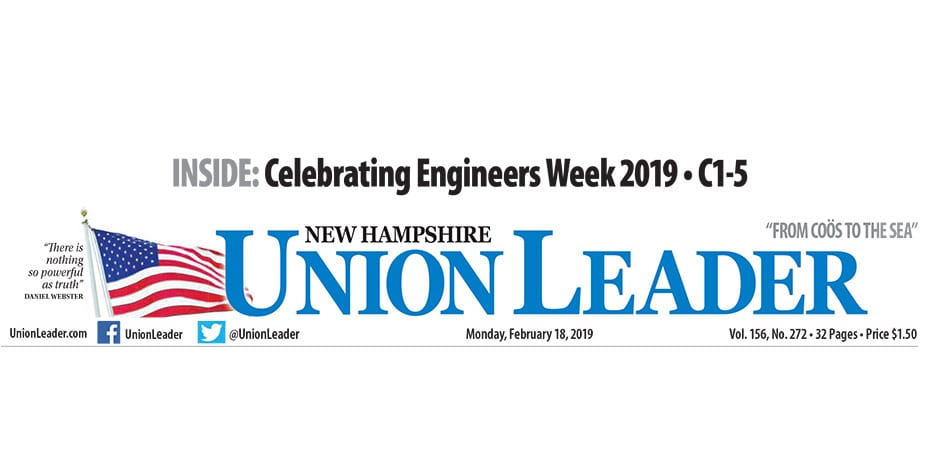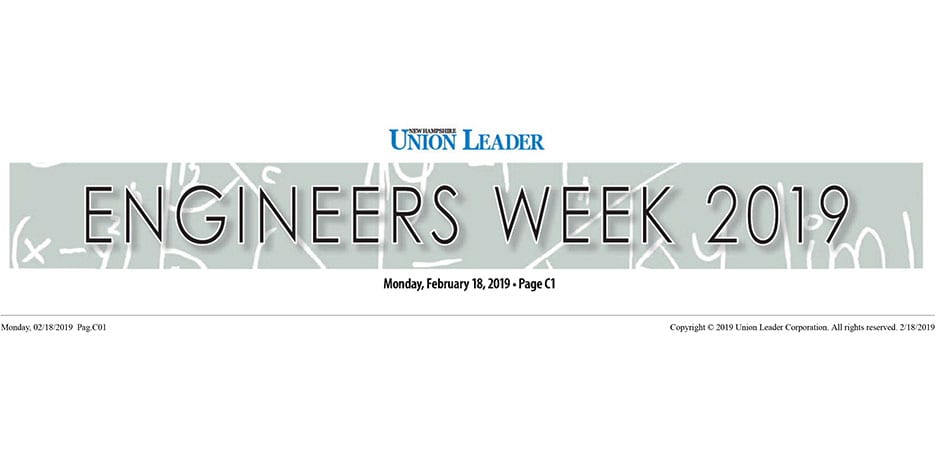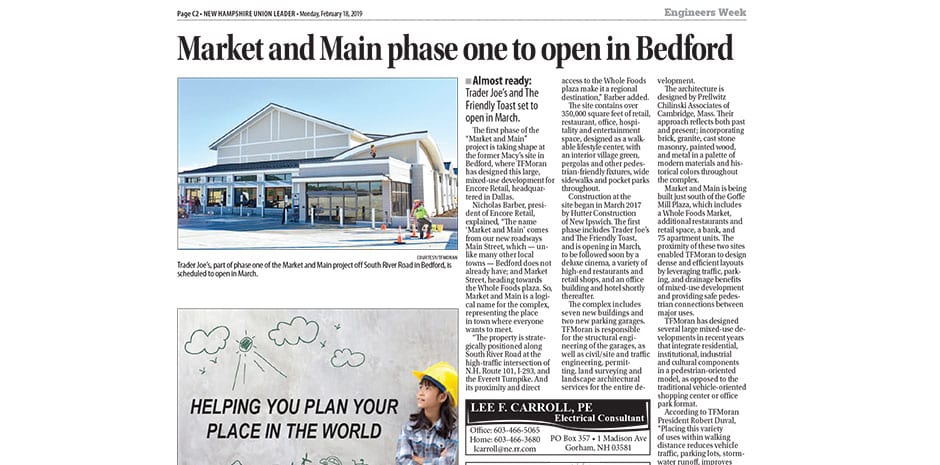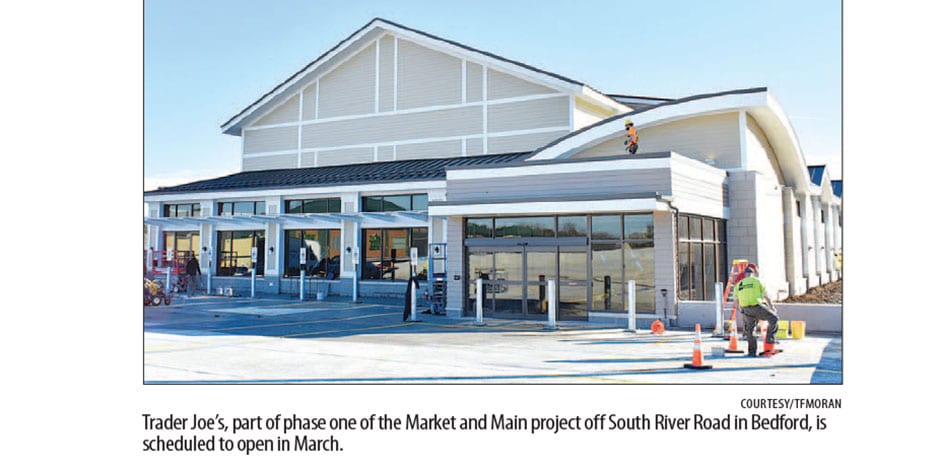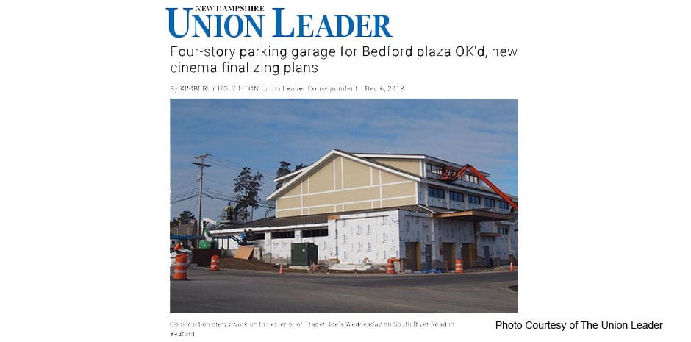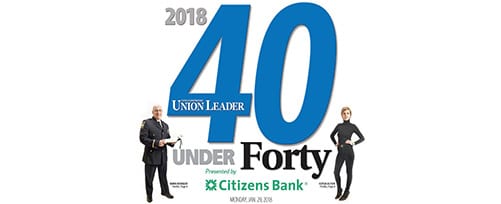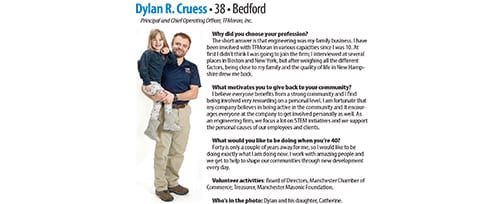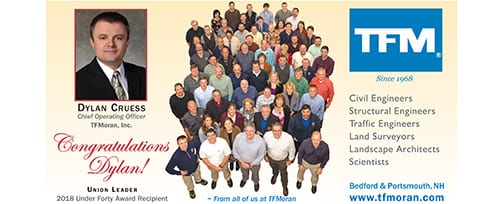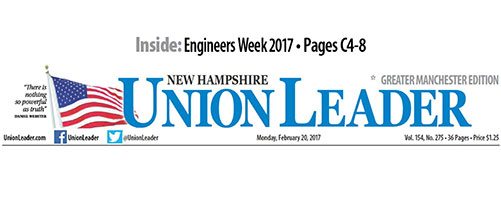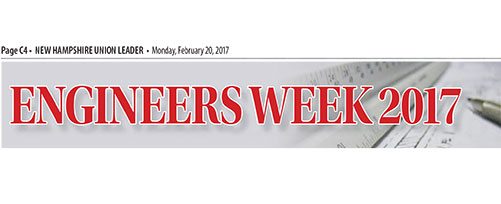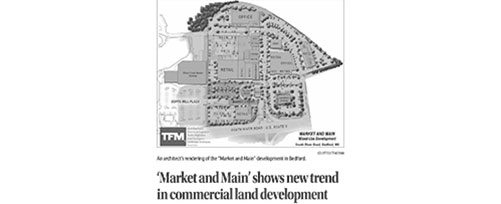TFMoran’s work on the former Macy’s redevelopment was featured in the Union Leader in the February 18, 2019, Engineers Week edition. TFMoran has designed the site of the large mixed-use development which includes a Trader Joe’s, The Friendly Toast, and many other business and restaurants. Phase One is scheduled to be completed by the end of March. Construction on this new development began almost two years ago, in March of 2017. TFMoran has done work on many aspects of the project, including landscape architecture, structural engineering, civil engineering, permitting, land surveying, and traffic engineering. To read the full article click the link to open the PDF here or read the text below.
Market and Main phase one to open in Bedford
Almost ready: Trader Joe’s and The Friendly Toast set to open in March.
The first phase of the “Market and Main” project is taking shape at the former Macy’s site in Bedford, where TFMoran designed this large, mixed-use development for Encore Retail, headquartered in Dallas.
Nicholas Barber, president of Encore Retail, explained, “The name ‘Market and Main’ comes from our new roadways Main Street, which — unlike many other local towns — Bedford does not already have; and Market Street, heading towards the Whole Foods plaza. So, Market and Main is a logical name for the complex, representing the place in town where everyone wants to meet.
“The property is strategically positioned along South River Road at the high-traffic intersection of N.H. Route 101, I-293, and the Everett Turnpike. And its proximity and direct access to the Whole Foods plaza make it a regional destination,” Barber added.
The site contains over 350,000 square feet of retail, restaurant, office, hospitality and entertainment space, designed as a walkable lifestyle center, with an interior village green, pergolas and other pedestrian- friendly fixtures, wide sidewalks and pocket parks throughout.
Construction at the site began in March 2017 by Hutter Construction of New Ipswich. The first phase includes Trader Joe’s and The Friendly Toast, and is opening in March, to be followed soon by a deluxe cinema, a variety of high-end restaurants and retail shops, and an office building and hotel shortly thereafter.
The complex includes seven new buildings and two new parking garages. TFMoran is responsible for the structural engineering of the garages, as well as civil/site and traffic engineering, permitting, land surveying and landscape architectural services for the entire development.
The architecture is designed by Prellwitz Chilinski Associates of Cambridge, Mass. Their approach reflects both past and present; incorporating brick, granite, cast stone, masonry, painted wood, and metal in a palette of modern materials and historical colors throughout the complex.
Market and Main is being built just south of the Goffe Mill Plaza, which includes a Whole Foods Market, additional restaurants and retail space, a bank, and 75 apartment units. Th e proximity of these two sites enabled TFMoran to design dense and efficient layouts by leveraging traffic, parking, and drainage benefits of mixed-use development and providing safe pedestrian connections between major uses.
TFMoran has designed several large mixed-use developments in recent years that integrate residential, institutional, industrial and cultural components in a pedestrian-oriented model, as opposed to the traditional vehicle-oriented shopping center or office park format.
According to TFMoran President Robert Duval, “Placing this variety of uses within walking distance reduces vehicle traffic, parking lots, stormwater runoff, improves air quality, and permits denser development of the existing core areas of our communities.”
Added Duval, “Since mixed-use developments use infrastructure more efficiently, increase municipal tax revenue, and add employment opportunities while reducing the negative impacts of development, we expect that they will become an increasingly important factor in the revitalization of cities and towns in New Hampshire and throughout New England.”
TFMoran, Inc. is one of the largest full-service engineering firms in New Hampshire, with offices in Bedford and Portsmouth. The firm’s services include: civil, structural, traffic and transportation engineering, land surveying, landscape architecture, environmental permitting, stormwater monitoring, and construction support services.

