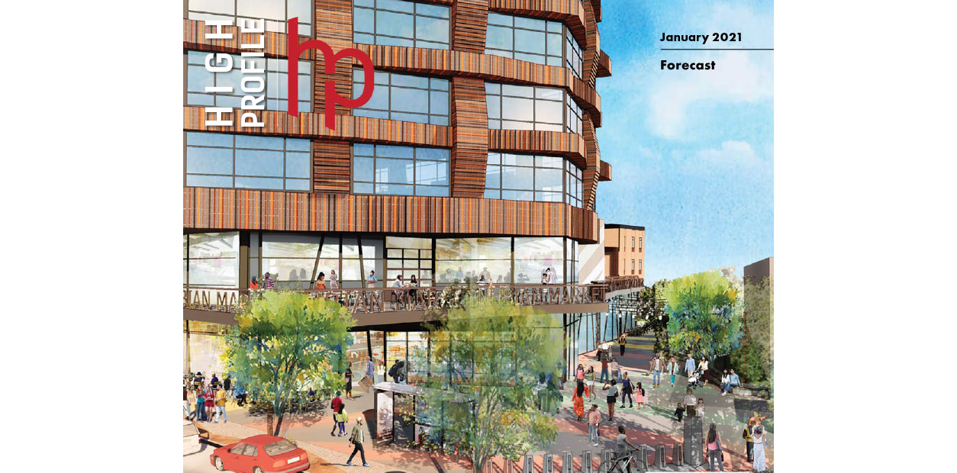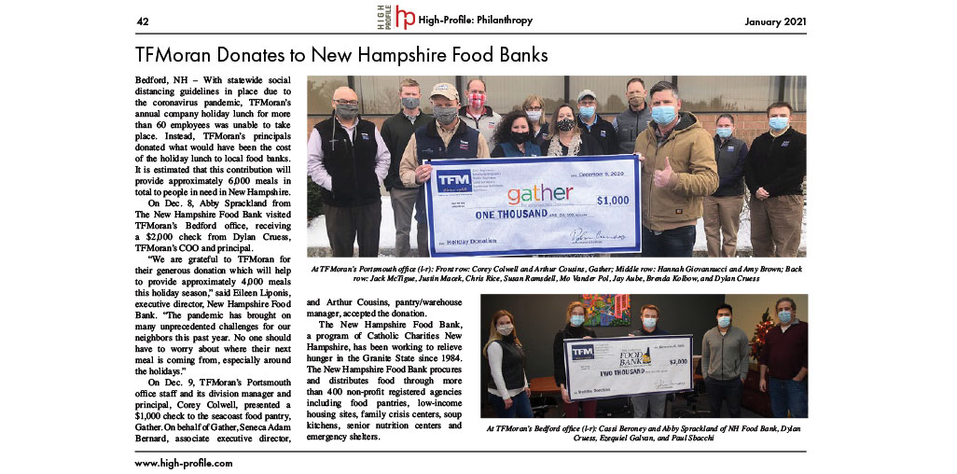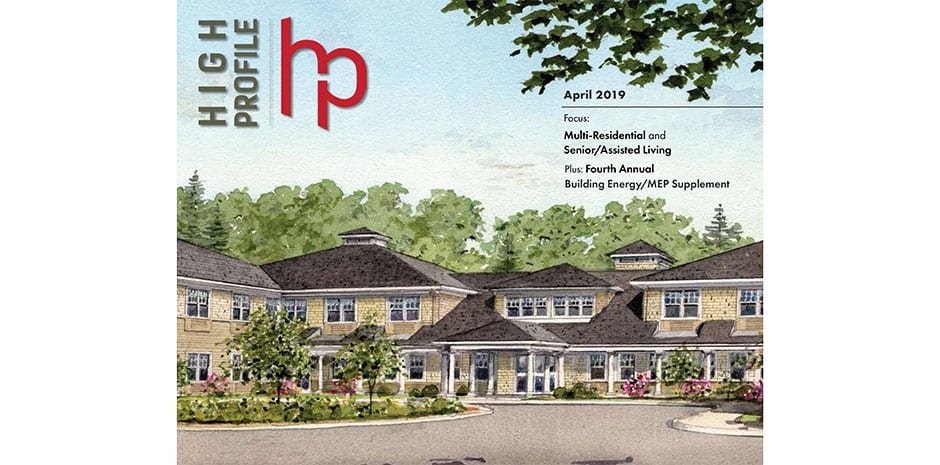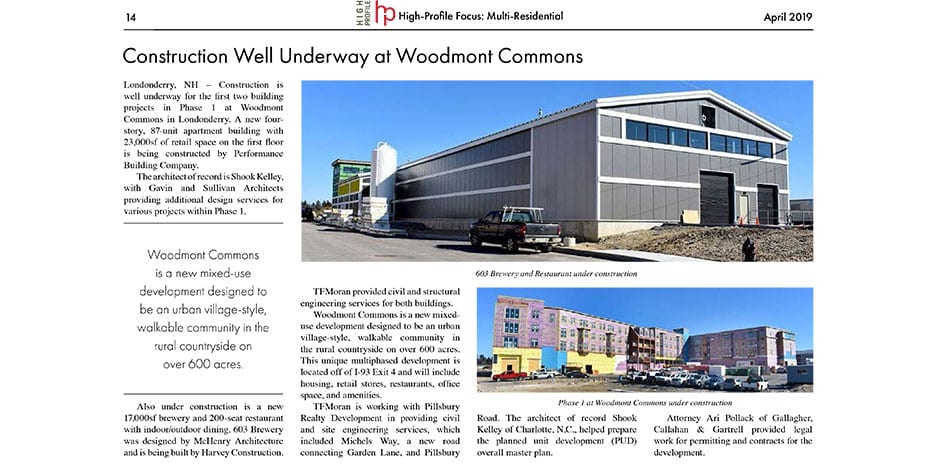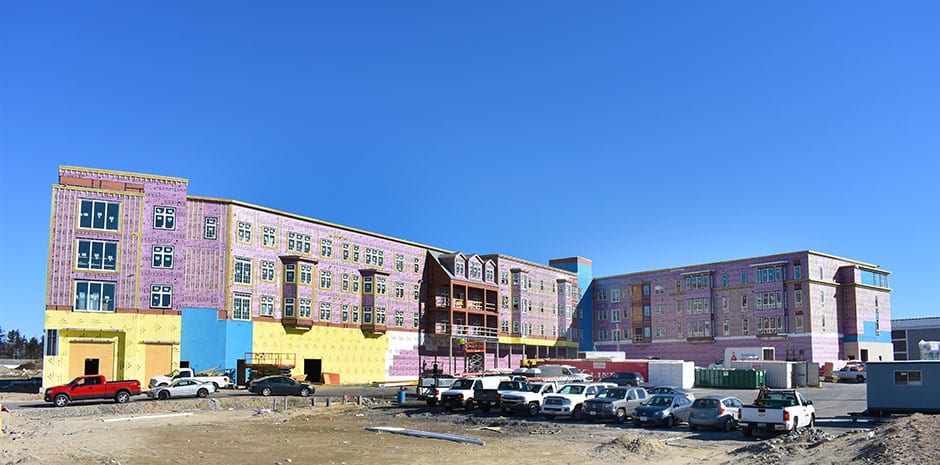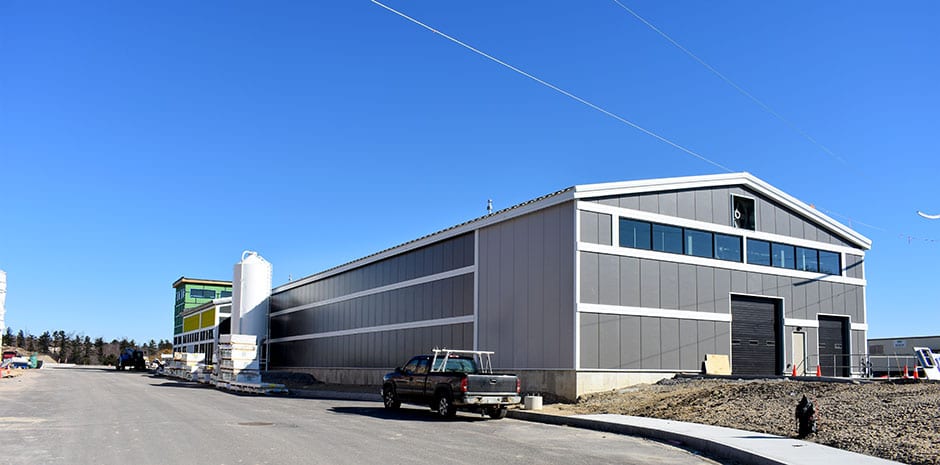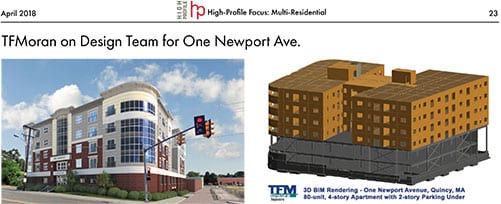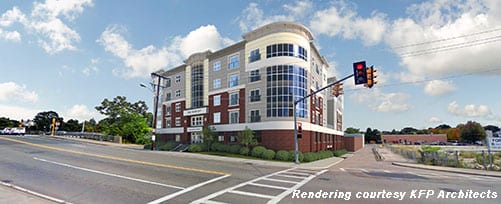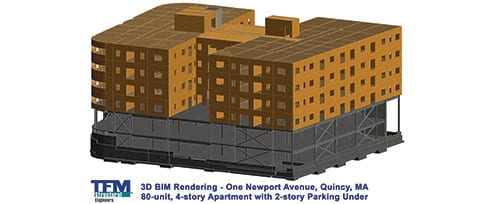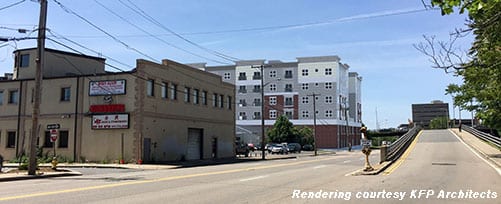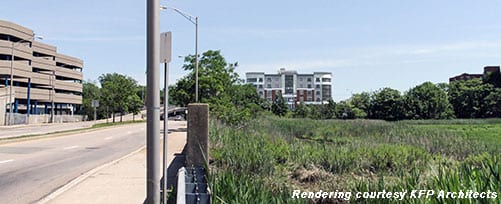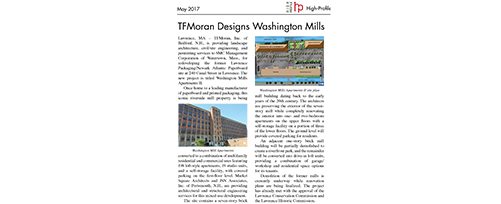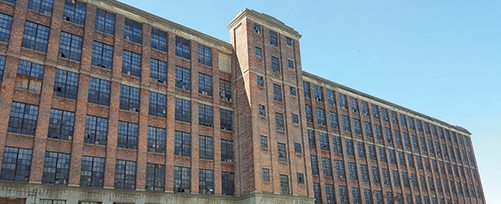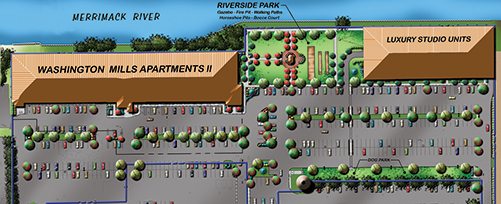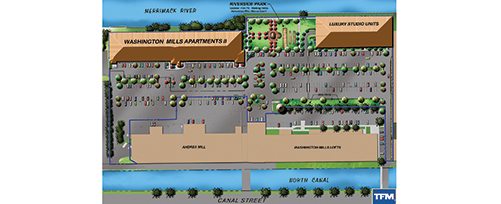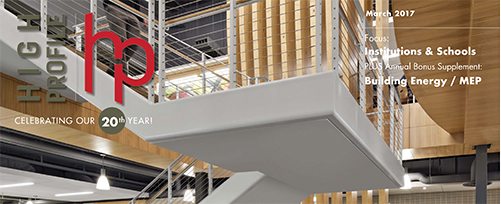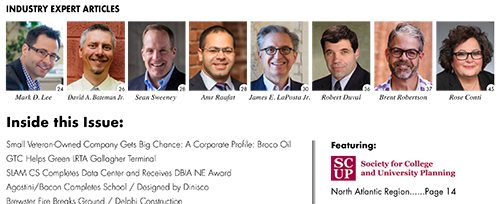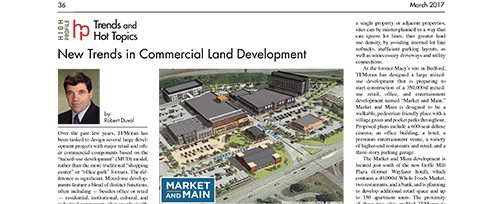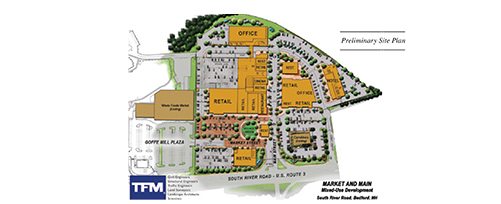TFMoran has been featured in the January 2021 issue of High Profile for our contribution to two local food banks during the holidays. TFMoran donated $3,000 in total to local New Hampshire food pantries. Due to the pandemic, the annual company holiday lunch was not held this year. Instead, the estimated cost of both lunches was donated, providing an estimated 6,000 meals to New Hampshire’s people in need. In early December, a $2,000 check was presented to Abby Sprackland, on behalf of NH Food Bank at the TFM office in Bedford. Later that same week, a $1,000 check was presented to Arthur Cousins on behalf of Gather, the seacoast area food pantry at the TFM Portsmouth Division office. Check out the article here.
Archive
Washington Mills Apartments II Project Story in High-Profile
One of TFMoran’s multi-residential civil engineering and landscape architecture projects was featured in the May issue of High-Profile. To view the published story, please click this link Washington Mills Apts II _High-Profile_May 2017
Or, please read text below:
TFMoran designs Washington Mills
Lawrence, MA – TFMoran, Inc. of Bedford, NH is providing landscape architecture, civil/site engineering, and permitting services to SMC Management Corporation of Watertown, MA for redeveloping the former Lawrence Packaging/Newark Atlantic Paperboard site at 240 Canal Street in Lawrence, Massachusetts. The new project is titled Washington Mills Apartments II.
Once home to a leading manufacturer of paperboard and printed packaging, this iconic riverside mill property is being converted to a combination of multi-family residential and commercial uses featuring 198 loft-style apartments, 19 studio units, a self-storage facility, with covered parking on the first-floor level. Market Square Architects and JSN Associates, Inc. of Portsmouth, NH are providing architectural and structural engineering services for this mixed-use development.
The site contains a seven-story brick mill building dating back to the early years of the 20th century. Market Square Architects is preserving the exterior of the seven-story mill while completely renovating the interior into one- and two-bedroom apartments on the upper floors with a self-storage facility on a portion of three of the lower floors. The ground level will provide covered parking for residents. An adjacent one-story brick mill building will be partially demolished to create a riverfront park, and the remainder will be converted into drive-in loft units, providing a combination of garage/work-shop and residential space options for its tenants.
According to Tom Burns, Civil Project Manager for TFM, “The site will be opened up for additional parking and landscaping by removing three single-story masonry buildings. This allows us to provide a new, more efficient parking layout and safer vehicle circulation.”
“As for stormwater management,” Burns continued, “reducing the site’s impervious footprint, and replacing it with lots of new plantings is a major benefit to the site and the adjacent Merrimack River. In our design, we designed a series of stormwater treatment hardware to protect the river.”
Numerous amenities are being provided in this project to meet the needs of modern urban dwellers while preserving the historical context of the site. TFM’s Landscape Architect, Mike Krzeminski explains, “The Riverside Park was designed to create a space for various age groups and social backgrounds to enjoy both passive and recreational activities.” These include a dog park that surrounds a large brick smokestack that is the tallest structure in the City and a new Riverside Park on the site of a former mill with a waterfront view. A gazebo provides residents with a comfortable gathering spot complete with lighting, power and WiFi for tenants, and the park also includes a barbecue grill, horseshoe pits, a bocce court, and walking paths.
Demolition of the former mills is currently underway while renovation plans are being finalized. The project has already met with the approval of the Lawrence Conservation Commission, and the Lawrence Historic Commission.
“We will be getting our building permits shortly, and we look forward to completing this exciting project for opening early next year”, says SMC’s Director of Capital Projects, Bob Simonds, “The City has been great to work with and we think this will be a great boon to the community. Revitalizing city centers and providing exciting new places for people to live is what we are all about.”
TFM’s President writes for “Trends and Hot Topics” in High Profile’s March Issue
An article written by TFMoran’s president Robert Duval was published in the March issue of High Profile in the “Trends an Hot Topics” section. To view the pdf of the article click here HP Trends and Hot Topics March 2017 or you can read the text below.
HIGH PROFILE Trends and Hot Topics
New Trends in Commercial Land Development
by Robert Duval
Over the past few years, TFMoran has been tasked to design several large development projects with major retail and other commercial components based on the “mixed-use development” (MUD) model, rather than the more traditional “shopping center” or “office park” formats. The difference is significant. Mixed-use developments feature a blend of distinct functions, often including — besides office or retail — residential, institutional, cultural, and industrial components, that are physically and functionally integrated, along with effective pedestrian connections.
The key concept here is the combination of multiple functions that complement each other and are linked with effective pedestrian connections. From an engineering perspective, if the various functions are truly complementary and have effective pedestrian connections, you can expect to see substantial benefits for a MUD over conventional developments.
For example, traffic volumes developed by shopping centers or office parks are fairly well understood, and can be easily determined by calculations based on the total square footage of floor space. On the other hand, calculating traffic for mixed-use centers involves a second step that considers interaction between pairs of related uses — for example restaurants and cinemas, cinemas and apartments, apartments and offices, offices and restaurants, and so on, based on the concept that one vehicle trip may have multiple purposes, and these trips are shared among the various uses, rather than totaled up.
These multipurpose trips can often reduce total trip generation by a third or more, thus significantly reducing offsite traffic impacts and costs of mitigation. Similar analyses of parking demand will also show reductions in parking demand, often in the range of 5% to 10%. These parking reductions can reduce costs and increase efficiency beyond just the pavement savings; as impervious surface area decreases, so too does the cost and extent of stormwater infrastructure to capture, detain, and treat all that unnecessary pavement.
Also, by integrating multiple uses into a single property or adjacent properties, sites can be master-planned in a way that can ignore lot lines, thus greater land use density, by avoiding internal lot line setbacks, inefficient parking layouts, as well as unnecessary driveways and utility connections.
At the former Macy’s site in Bedford, TFMoran has designed a large mixed-use development that is preparing to start construction of a 350,000sf mixed-use retail, office, and entertainment development named “Market and Main.” Market and Main is designed to be a walkable, pedestrian-friendly place with a village green and pocket parks throughout. Proposed plans include a 600-seat deluxe cinema, an office building, a hotel, a premium entertainment venue, a variety of higher-end restaurants and retail, and a three-story parking garage.
The Market and Main development is located just south of the new Goffe Mill Plaza (former Wayfarer hotel), which contains a 40,000sf Whole Foods Market, two restaurants, and a bank, and is planning to develop additional retail space and up to 150 apartment units. The proximity of these two sites enabled TFMoran to design a more dense and efficient layout for both sites by taking advantage of the traffic, parking, and drainage benefits of mixed-use developments, providing safe pedestrian connections between the major uses.
Although in some communities, mixed-use developments may be prohibited by conventional, exclusionary zoning ordinances, the reception of mixed-use projects from planners and regulators is generally positive, as mixed-use development can provide increased tax revenue and employment opportunities with few negative impacts, and more efficient use of existing infrastructure.
As a result, many communities already allow for this type of development in their zoning codes, and others are working on it. As a result, we can expect mixed-use developments to become an important part of the revitalization of cities and towns throughout New Hampshire.
Robert E. Duval, PE, LEED AP, is president and chief engineer, TFMoran, Inc., Bedford, N.H.

