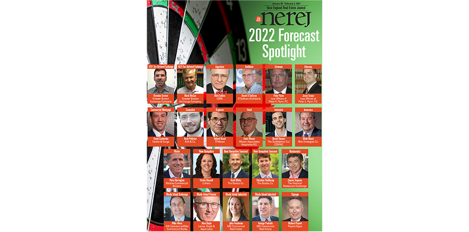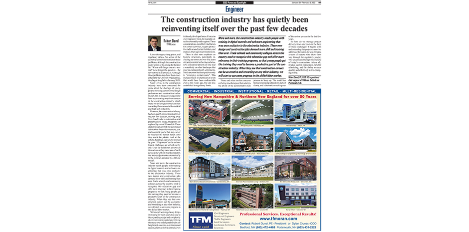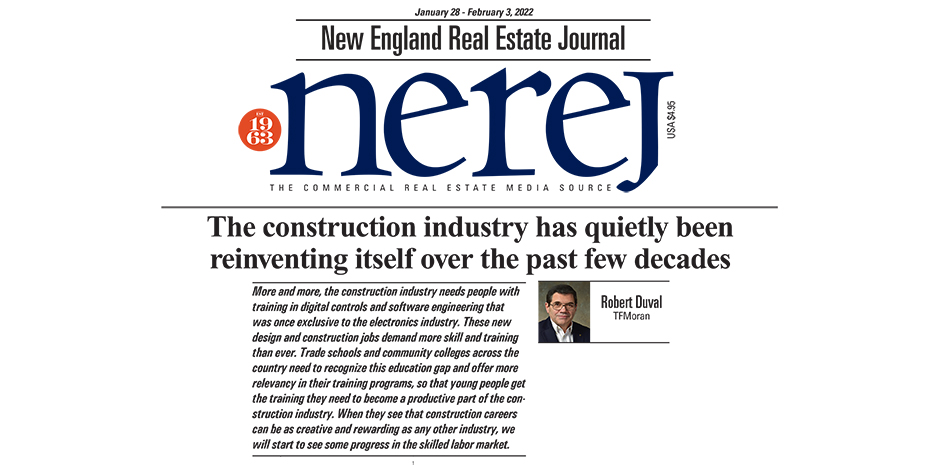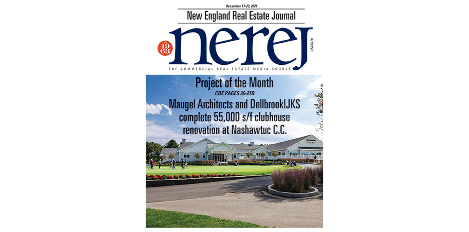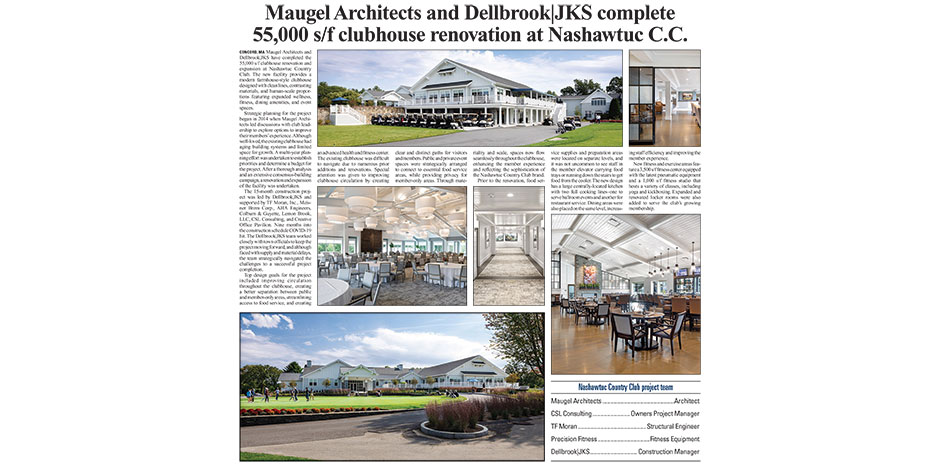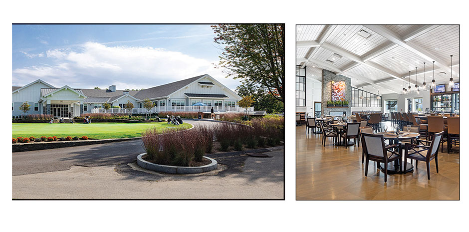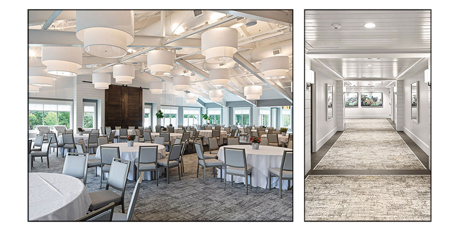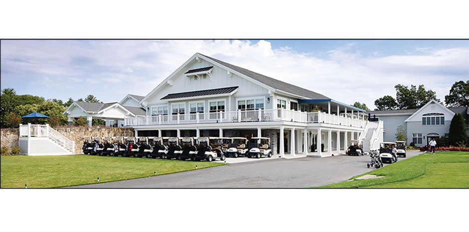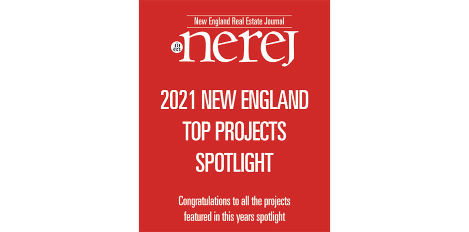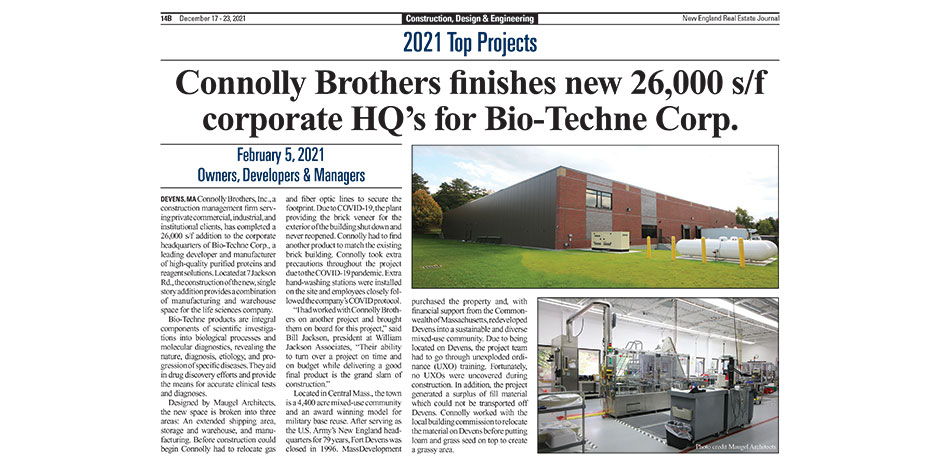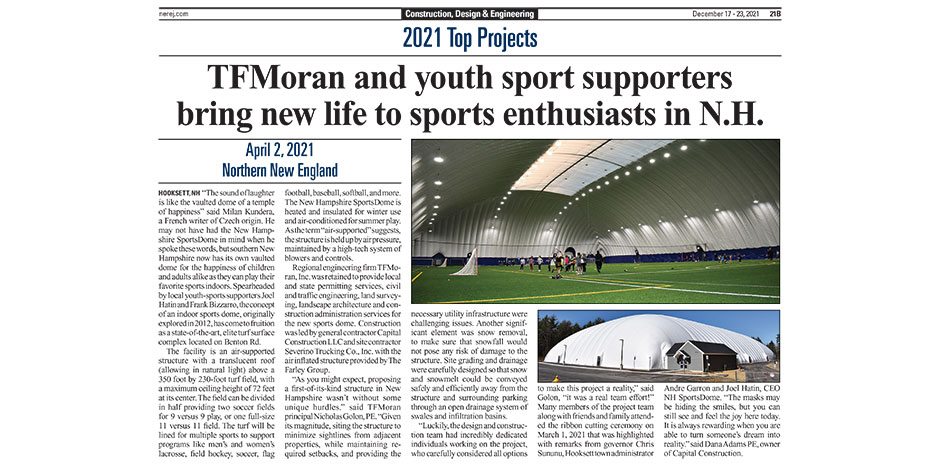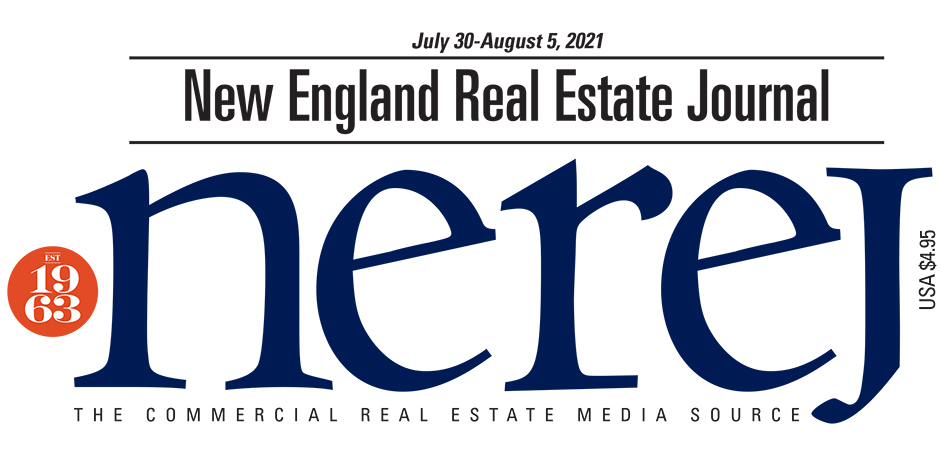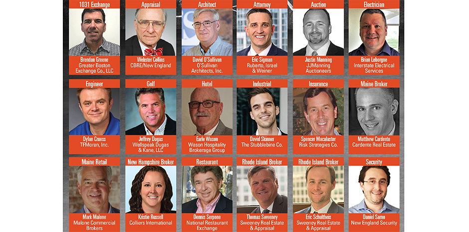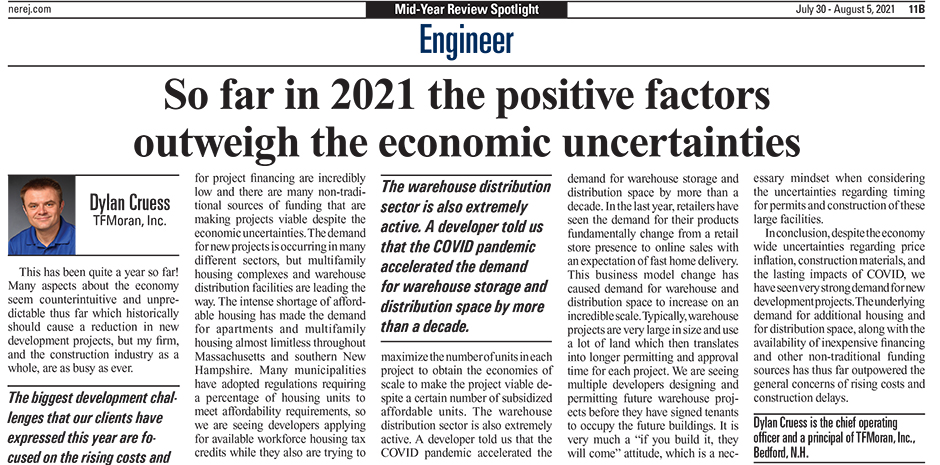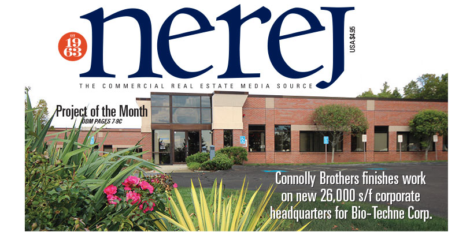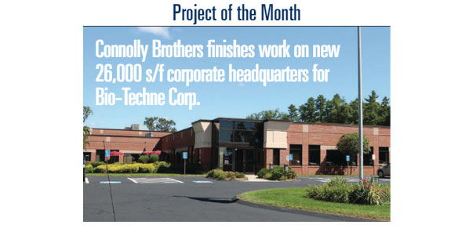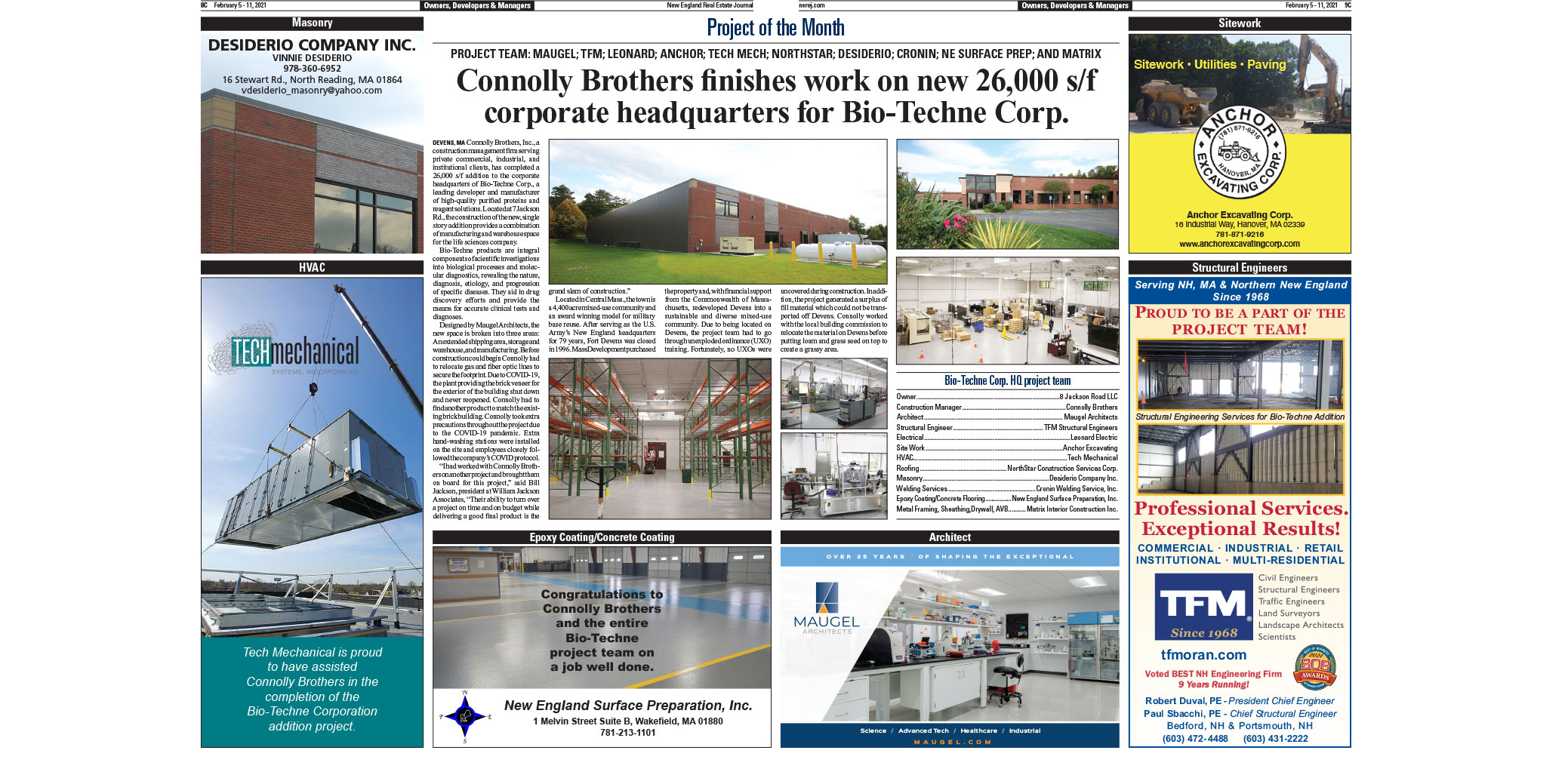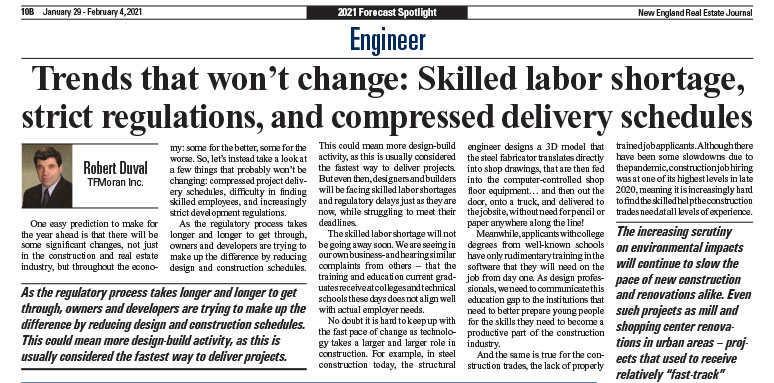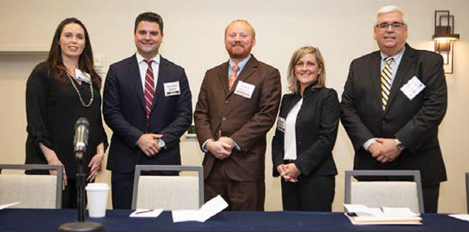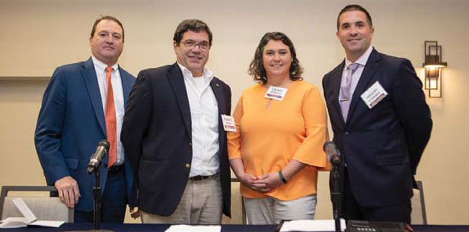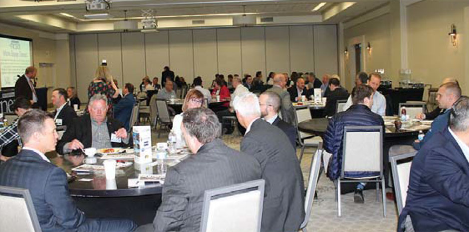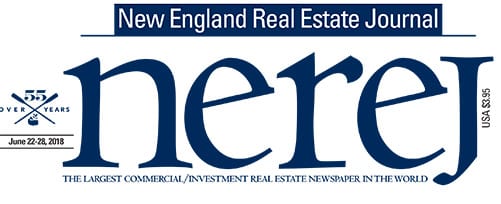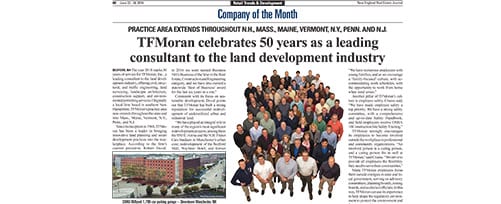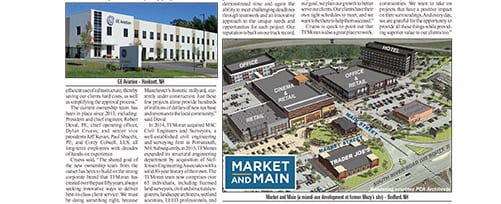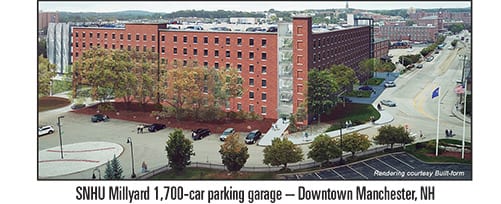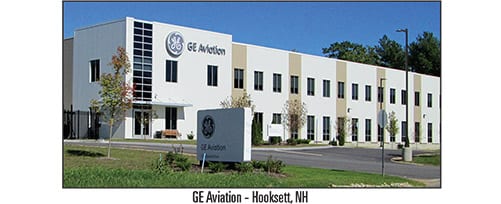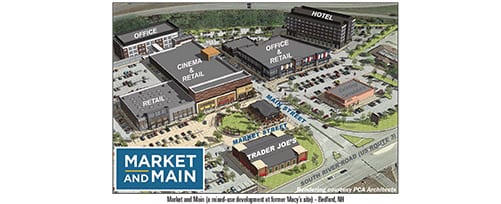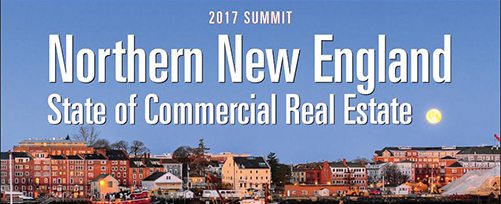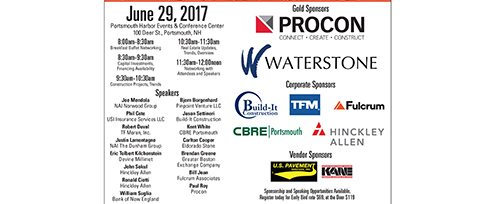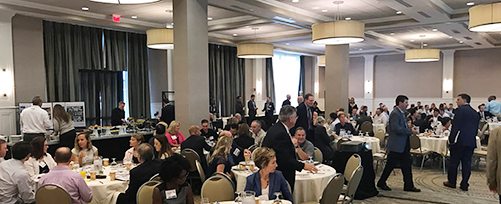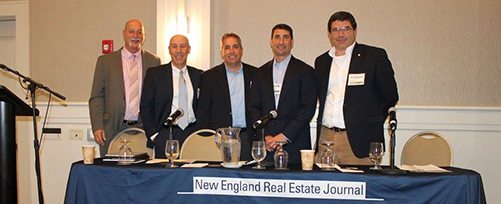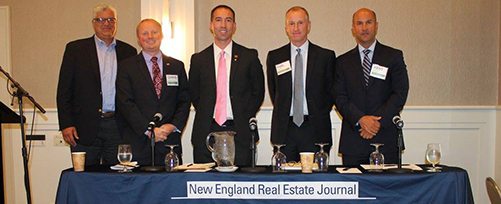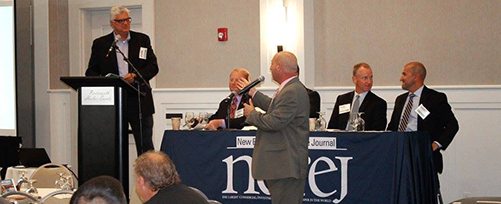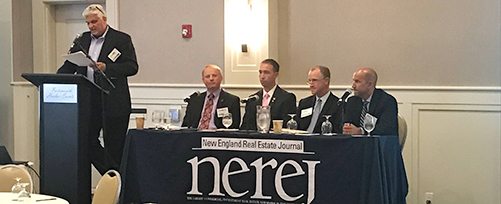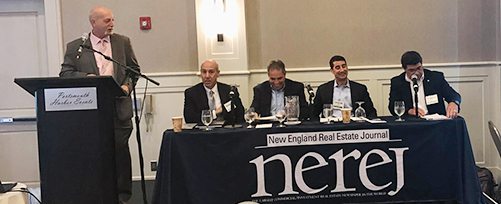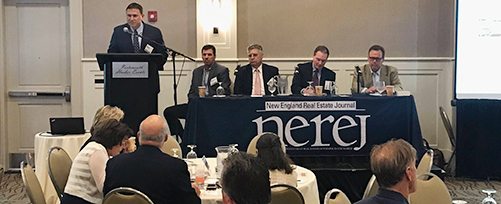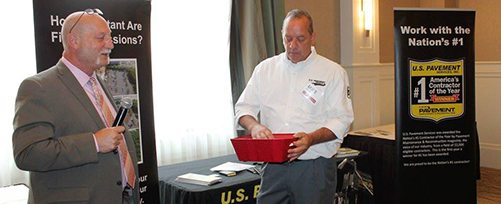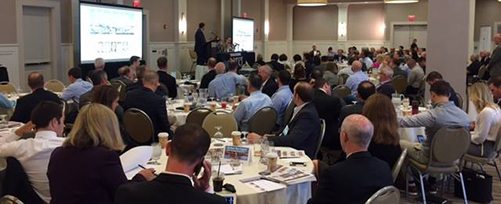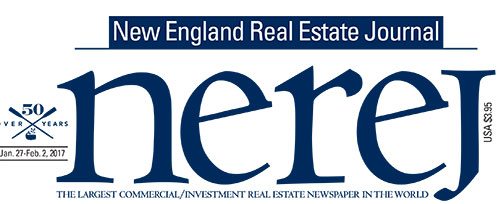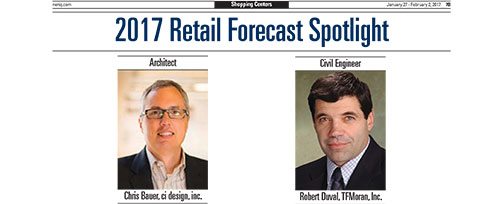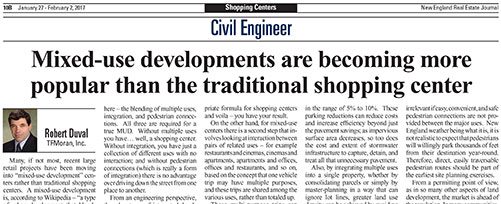New England Real Estate Journal’s January 29th issue features a Forecast Spotlight with 17 professionals from numerous industries, including TFMoran President, Robert Duval. Bob gives his perspective on how the construction industry has been reinventing itself over the past few decades.
More and more, the construction industry needs people with training in digital controls and software engineering that was once exclusive to the electronics industry. These new design and construction jobs demand more skill and training than ever. Trade schools and community colleges across the country need to recognize this education gap and offer more relevance in their training programs so that young people get the training they need to become a productive part of the construction industry. When they see that construction careers can be as creative and rewarding as any other industry, we will start to see some progress in the skilled labor market.
Robert Duval
To read Bob’s full forecast spotlight article, click this pdf link or continue reading below.
2022 Forecast Spotlight
The construction industry has quietly been reinventing itself over the past few decades
Labor shortages, rising prices, and regulatory delays. No sector of the economy seems to be immune to these problems, although the construction sector seems to be among the hardest hit. “When will things return to normal” is no longer the question – the new normal is all around us. Although these problems may have been exacerbated by the COVID-19 pandemic, they began long before January 2020.
Many of us in the construction industry have been concerned for years about the shortage of young people choosing careers in the design professions and construction trades. In part, this is because young people have been turning away from careers in the construction industry, which many see as less glamourous and less rewarding than careers in the medical and high-tech industries.
However, the construction industry has been quietly reinventing itself over the past few decades, moving away from hand tools to automation and prefabrication. Today, blueprints are replaced by virtual 3D models. These digital models are fed into automated fabrication shops that measure, cut and assemble parts that may never be touched by human hands until they reach the job site. And at the jobsite, buildings can now be erected by giant “3D printers” as the technological challenges are solved one by one. Even the bulldozers almost run themselves as they move tons of earth across a site with on-board computers that make adjustments automatically to the contours dictated by a 3D site model.
More and more, the construction industry needs people with training in digital controls and software engineering that was once exclusive to the electronic industry. These new design and construction jobs demand more skill and training than ever. Trade schools and community colleges across the country need to recognize this education gap and offer more relevance in their training programs so that young people get the training they need to become a productive part of the construction industry. When they see that construction careers can be as creating and rewarding as any other industry, we will start to see some progress in the skilled labor market.
We have all seen regulatory delays increasing for many years now due to the expanding scope and complexity of environmental regulation. Driving the many new and expanded rules are heightened concerns over threatened species, plants as well as animals, even in densely developed areas. Concerns over migratory birds, for example, attach to extremely wide regions. These considerations can affect timeframes for certain activities, require protective radii around certain habitats, and impose other significant restrictions.
There is also a new emphasis on historic structures, potentially including any structure over fifty years old, and potential archeological sites, now considered almost any site near a waterbody or other landscape that may have attracted early settlements. Much attention has been paid recently to “emerging contaminants”. This includes traces of chemicals at levels that would have been undetectable even a few years ago, but are now established as regulatory limits.
These and other similar concerns are being raised at a pace that outstrips the ability of the administrative rule process to keep up. The result has been an increasing subjectivity, lack of clarity, and a dramatic stretching-out of the review process in the last few years.
So how do we manage project delivery times and costs in the face of these challenges? It beings with the understanding that projects cannot be addressed the same old way. It takes a team of experts who know their way through the regulatory jungle; who understand the high-tech nature of today’s construction. Above all, it takes careful preparation, flexible scheduling, and the ability to react quickly and effectively to this changing world.

